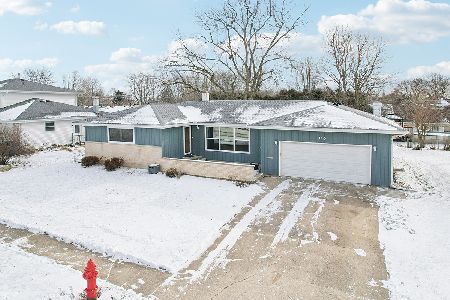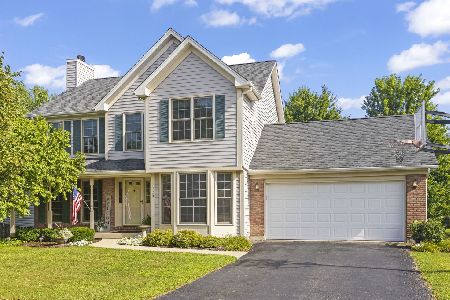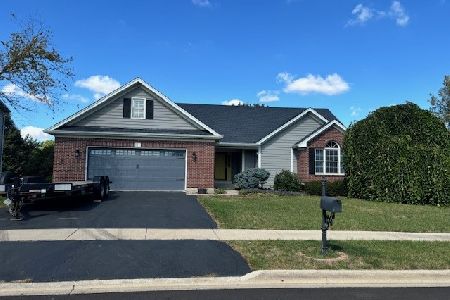128 Devonshire Drive, Dekalb, Illinois 60115
$350,000
|
Sold
|
|
| Status: | Closed |
| Sqft: | 3,024 |
| Cost/Sqft: | $107 |
| Beds: | 4 |
| Baths: | 4 |
| Year Built: | 2001 |
| Property Taxes: | $6,227 |
| Days On Market: | 634 |
| Lot Size: | 0,25 |
Description
Don't miss this beautiful and well maintained custom-built one owner home in sought after Heritage Ridge! Attractive landscaping/hardscaping, a paver walkway, and a cozy front porch welcome you home. Inside, you'll be met with a functional floorplan with gorgeous hardwood floors, neutral paint, solid oak doors and tons of natural light throughout. Double French doors lead to a private office, ideal for anyone working from home. The large living room showcases a brick fireplace with remote start, and has doors exiting to the composite deck and backyard! Adjoining the living room is the eat-in kitchen ~ perfect layout for hosting friends and family! The kitchen features plenty of cabinet & counter space, a center island with breakfast bar seating, newer Samsung black stainless steel appliances, and a breakfast nook with room for a large table. Off of the kitchen is a half bath, and a corridor with a butler's pantry - the area with the pantry once had a shower, so the formal dining room could easily be converted back into a first floor master suite if it suits the buyer's needs! Upstairs, the impressive owner's suite includes a 10x7 walk-in closet and a beautifully remodeled private bath with double sink vanity, jetted tub, and a separate frameless glass step-in shower with multi-sprayer showerhead. The 2nd, 3rd, and 4th bedrooms share access to the full hall bath, which has also been recently remodeled. The finished basement offers even more living space, including a huge family room, a 5th bedroom, a full bathroom, and tons of storage space. Attached two-car garage. The roof, furnace, and AC are all new within the past 10 years! Outside, the newly fenced backyard has a composite deck and a paver patio. Great cul-de-sac location in a quiet neighborhood. Just minutes to parks, schools, shopping, and dining. Only about a 5 minute drive to downtown Dekalb. Access to I-88 for easy commuting. This one has it all... WELCOME HOME!!!
Property Specifics
| Single Family | |
| — | |
| — | |
| 2001 | |
| — | |
| — | |
| No | |
| 0.25 |
| — | |
| Heritage Ridge | |
| 0 / Not Applicable | |
| — | |
| — | |
| — | |
| 12048414 | |
| 0834135009 |
Nearby Schools
| NAME: | DISTRICT: | DISTANCE: | |
|---|---|---|---|
|
Grade School
Lincoln Elementary School |
428 | — | |
|
Middle School
Huntley Middle School |
428 | Not in DB | |
|
High School
De Kalb High School |
428 | Not in DB | |
Property History
| DATE: | EVENT: | PRICE: | SOURCE: |
|---|---|---|---|
| 12 Jul, 2024 | Sold | $350,000 | MRED MLS |
| 15 May, 2024 | Under contract | $325,000 | MRED MLS |
| 9 May, 2024 | Listed for sale | $325,000 | MRED MLS |

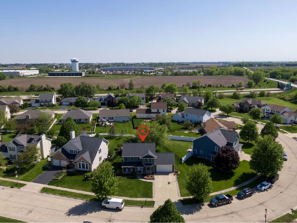
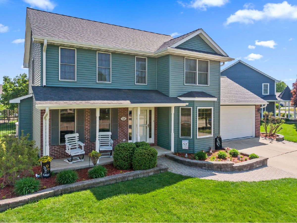
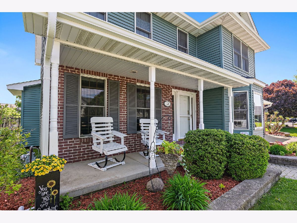
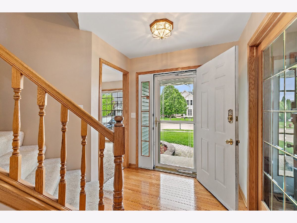
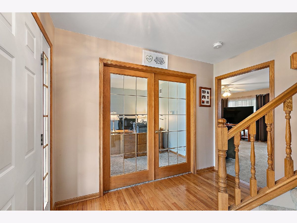
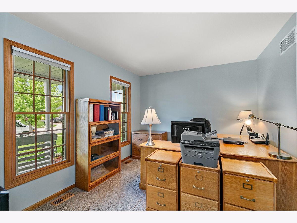
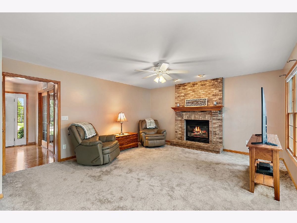
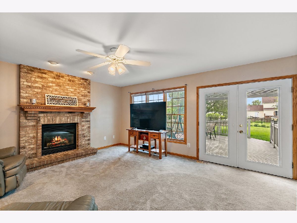
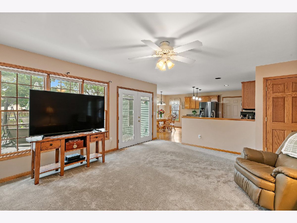
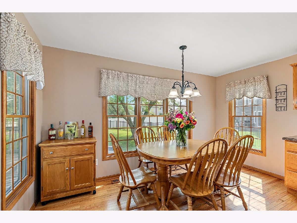
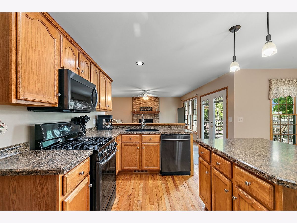
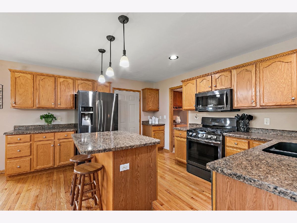
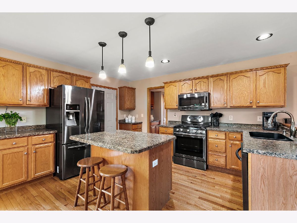
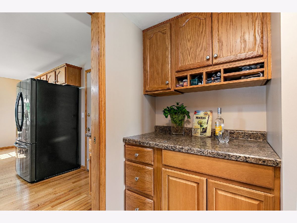
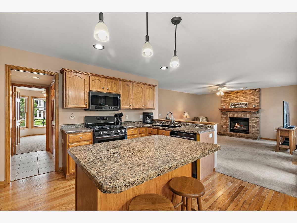
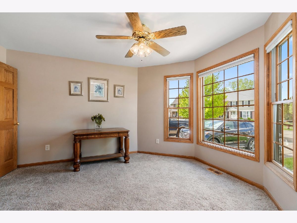
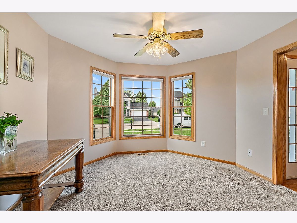
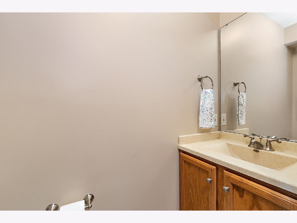
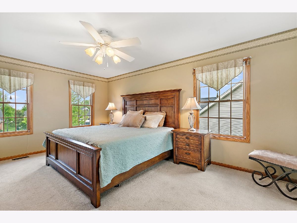
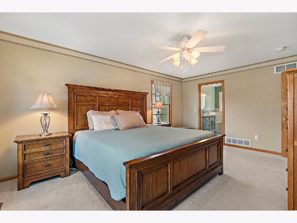
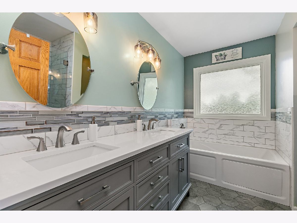
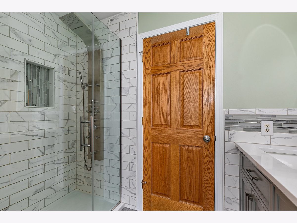
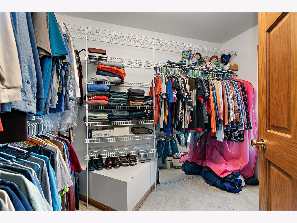
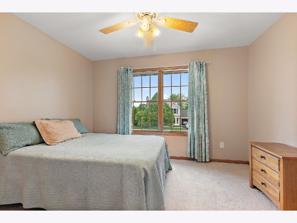
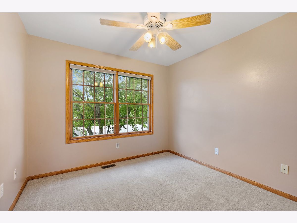
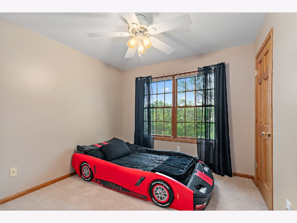
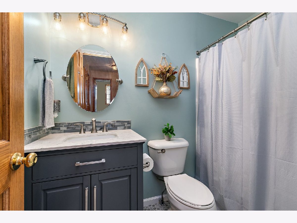
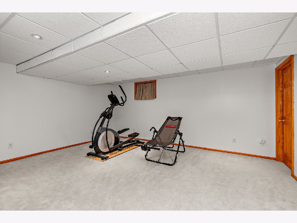
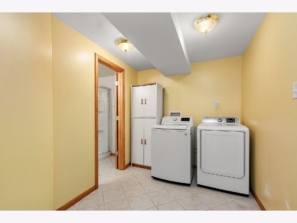
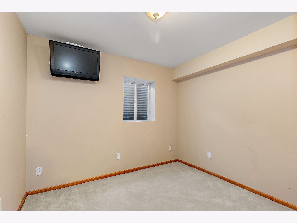
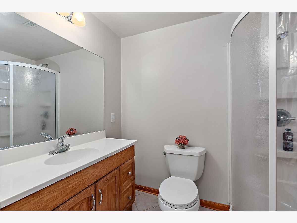
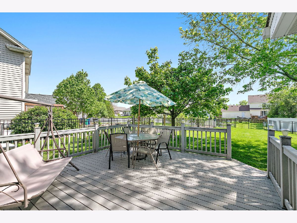
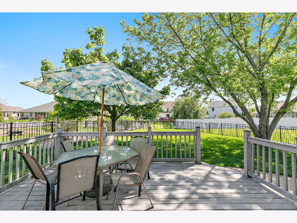
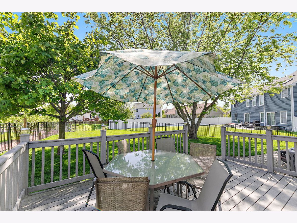
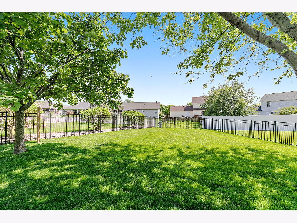
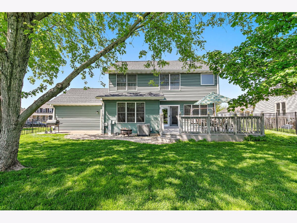
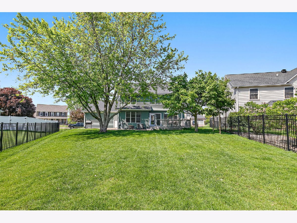
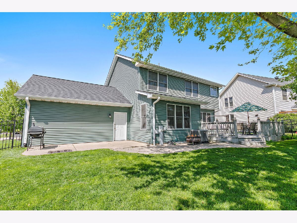
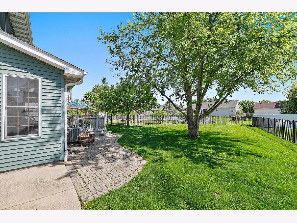
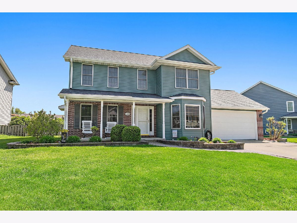
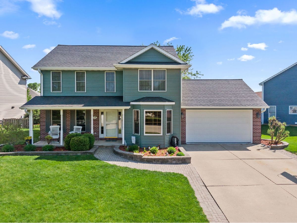
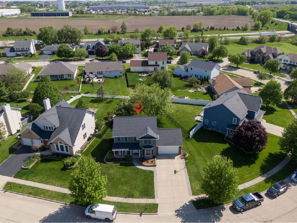
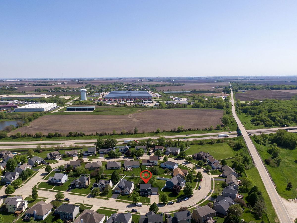
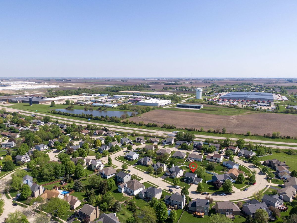
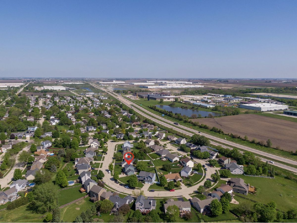
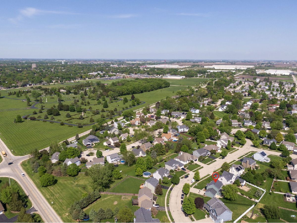
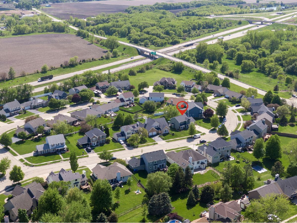
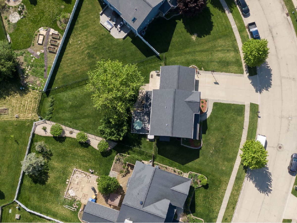
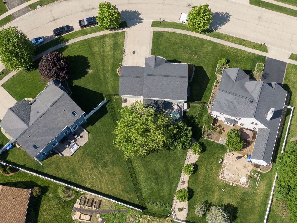
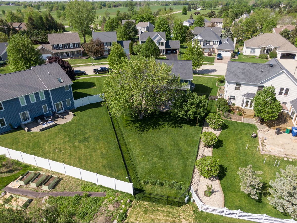
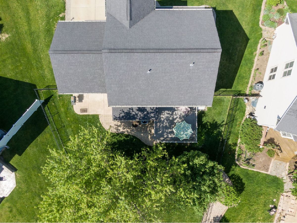
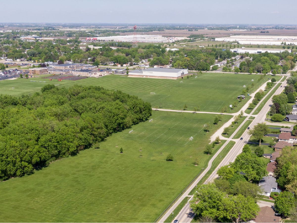
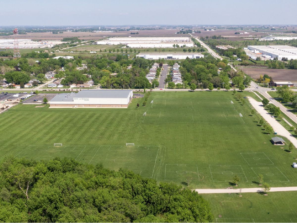
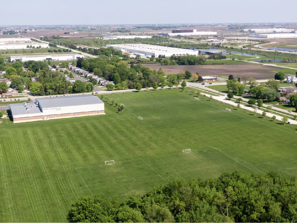
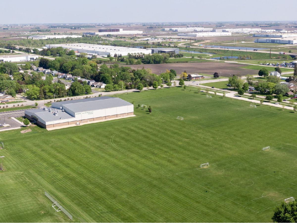
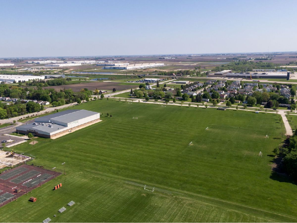
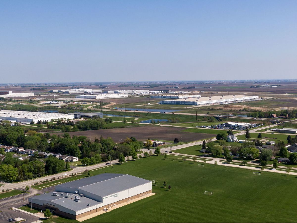
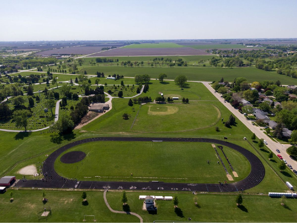
Room Specifics
Total Bedrooms: 5
Bedrooms Above Ground: 4
Bedrooms Below Ground: 1
Dimensions: —
Floor Type: —
Dimensions: —
Floor Type: —
Dimensions: —
Floor Type: —
Dimensions: —
Floor Type: —
Full Bathrooms: 4
Bathroom Amenities: Whirlpool,Separate Shower,Double Sink
Bathroom in Basement: 1
Rooms: —
Basement Description: Finished
Other Specifics
| 2 | |
| — | |
| Concrete | |
| — | |
| — | |
| 10890 | |
| — | |
| — | |
| — | |
| — | |
| Not in DB | |
| — | |
| — | |
| — | |
| — |
Tax History
| Year | Property Taxes |
|---|---|
| 2024 | $6,227 |
Contact Agent
Nearby Sold Comparables
Contact Agent
Listing Provided By
Legacy Properties, A Sarah Leonard Company, LLC

