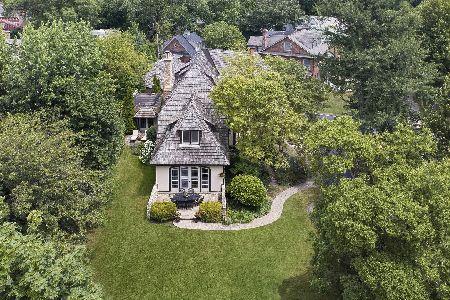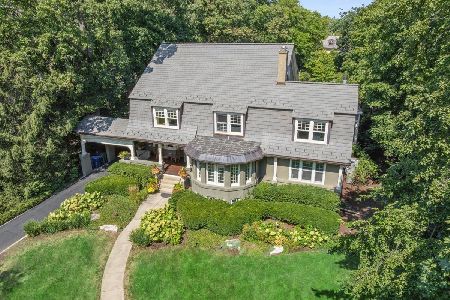128 Robsart Road, Kenilworth, Illinois 60043
$2,500,000
|
Sold
|
|
| Status: | Closed |
| Sqft: | 4,800 |
| Cost/Sqft: | $582 |
| Beds: | 5 |
| Baths: | 7 |
| Year Built: | 2004 |
| Property Taxes: | $41,512 |
| Days On Market: | 3563 |
| Lot Size: | 0,28 |
Description
Newer east Kenilworth 6 bedroom, 6.1 bath stone residence, designed and built by one of North Shore's most renowned architect/builders, awaits you. Offering approx. 6300 sf of optimal living space on four levels. Beyond the stunning foyer and exquisite formal living and dining rooms is the fully-appointed white kitchen with cook's island and large eat-in breakfast room. Kitchen adjoins family room with floor-to-ceiling windows and opens onto the bluestone patio with welcoming seating wall. An extensive back hallway leads to a large walk-in pantry, laundry room, mud room and two car attached garage. Second floor includes 4 ensuite bedrooms. The lovely master bedroom suite features an elegant fireplace, walk-in closets and master bath with Jacuzzi and spa shower with steamer. Third floor retreat boasts a cherry paneled office, 5th bedroom with full bath, and open living area. Lower level offers a rec room, exercise and media rooms, 6th bedroom with full bath and wine cellar.
Property Specifics
| Single Family | |
| — | |
| — | |
| 2004 | |
| Full | |
| — | |
| No | |
| 0.28 |
| Cook | |
| — | |
| 0 / Not Applicable | |
| None | |
| Lake Michigan | |
| Public Sewer | |
| 09197840 | |
| 05273000300000 |
Nearby Schools
| NAME: | DISTRICT: | DISTANCE: | |
|---|---|---|---|
|
Grade School
The Joseph Sears School |
38 | — | |
|
Middle School
The Joseph Sears School |
38 | Not in DB | |
|
High School
New Trier Twp H.s. Northfield/wi |
203 | Not in DB | |
Property History
| DATE: | EVENT: | PRICE: | SOURCE: |
|---|---|---|---|
| 1 Sep, 2016 | Sold | $2,500,000 | MRED MLS |
| 8 Jul, 2016 | Under contract | $2,795,000 | MRED MLS |
| 17 Apr, 2016 | Listed for sale | $2,795,000 | MRED MLS |
Room Specifics
Total Bedrooms: 6
Bedrooms Above Ground: 5
Bedrooms Below Ground: 1
Dimensions: —
Floor Type: Carpet
Dimensions: —
Floor Type: Carpet
Dimensions: —
Floor Type: Carpet
Dimensions: —
Floor Type: —
Dimensions: —
Floor Type: —
Full Bathrooms: 7
Bathroom Amenities: Whirlpool,Separate Shower,Steam Shower,Double Sink
Bathroom in Basement: 1
Rooms: Bedroom 5,Bedroom 6,Breakfast Room,Exercise Room,Foyer,Gallery,Game Room,Media Room,Mud Room,Office,Recreation Room
Basement Description: Finished
Other Specifics
| 2 | |
| Concrete Perimeter | |
| Asphalt | |
| Balcony, Patio | |
| — | |
| 78 X 160 | |
| — | |
| Full | |
| Bar-Wet, Hardwood Floors, First Floor Laundry | |
| Range, Microwave, Dishwasher, High End Refrigerator, Bar Fridge, Washer, Dryer, Disposal | |
| Not in DB | |
| — | |
| — | |
| — | |
| Gas Starter |
Tax History
| Year | Property Taxes |
|---|---|
| 2016 | $41,512 |
Contact Agent
Nearby Similar Homes
Nearby Sold Comparables
Contact Agent
Listing Provided By
Coldwell Banker Residential











