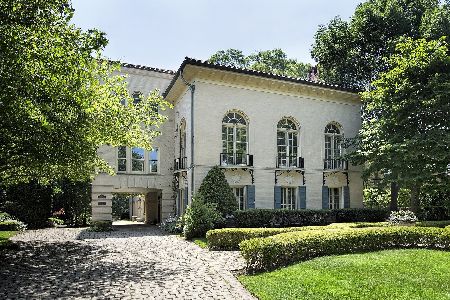127 Robsart Road, Kenilworth, Illinois 60043
$1,215,000
|
Sold
|
|
| Status: | Closed |
| Sqft: | 4,862 |
| Cost/Sqft: | $246 |
| Beds: | 6 |
| Baths: | 4 |
| Year Built: | 1924 |
| Property Taxes: | $39,010 |
| Days On Market: | 1867 |
| Lot Size: | 0,29 |
Description
Come see this young new vibe and terrific refresh along with great space in this extraordinary Robsart Tudor. Leaded windows throughout stream light into this timeless 6 bedroom home. Formal living room with handsome fireplace leads to charming sun room with french doors and stone patio overlooking expansive, private yard. Grand dining room and updated eat-in kitchen with classic butler's pantry and stainless steel appliances. Significant family room addition with access to second private patio. Generous master suite with office and white bathroom. Three additional second floor bedrooms share roomy hall bath. Two "tree top" bedrooms and bath finish out the third floor space. Finished basement, professionally landscaped yard and 2 car garage. Walk to Sears School (JK-8), New Trier, Metra and the beach! Easy to show!
Property Specifics
| Single Family | |
| — | |
| Tudor | |
| 1924 | |
| Full | |
| — | |
| No | |
| 0.29 |
| Cook | |
| — | |
| 0 / Not Applicable | |
| None | |
| Lake Michigan | |
| Public Sewer | |
| 10949386 | |
| 05271130140000 |
Nearby Schools
| NAME: | DISTRICT: | DISTANCE: | |
|---|---|---|---|
|
Grade School
The Joseph Sears School |
38 | — | |
|
Middle School
The Joseph Sears School |
38 | Not in DB | |
|
High School
New Trier Twp H.s. Northfield/wi |
203 | Not in DB | |
Property History
| DATE: | EVENT: | PRICE: | SOURCE: |
|---|---|---|---|
| 26 Feb, 2021 | Sold | $1,215,000 | MRED MLS |
| 21 Dec, 2020 | Under contract | $1,195,000 | MRED MLS |
| 7 Dec, 2020 | Listed for sale | $1,195,000 | MRED MLS |
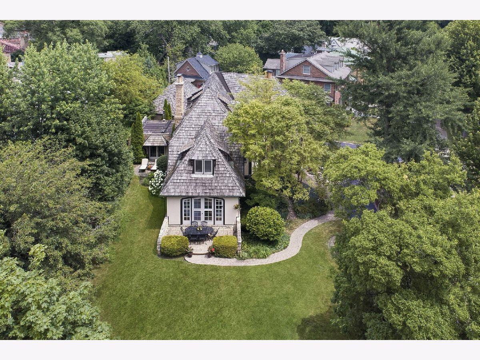
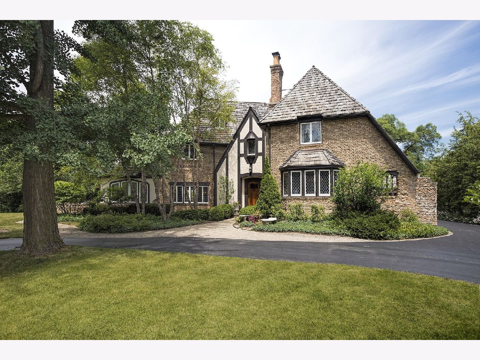
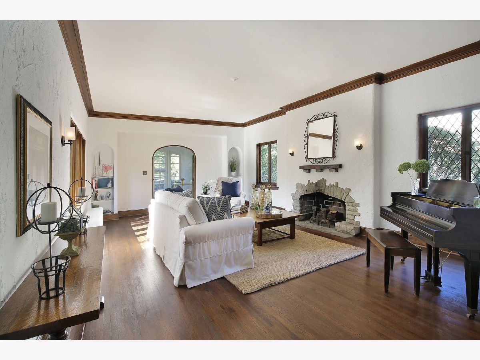
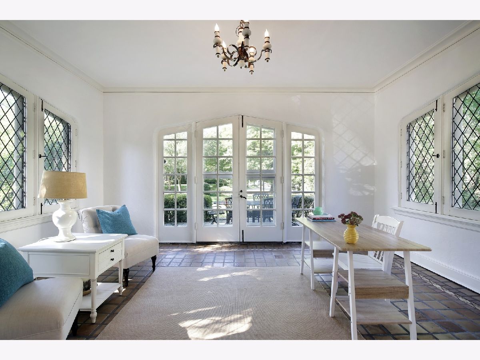
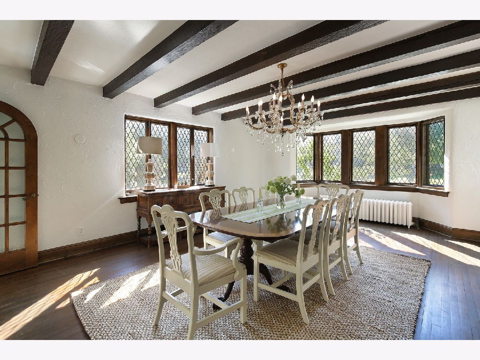
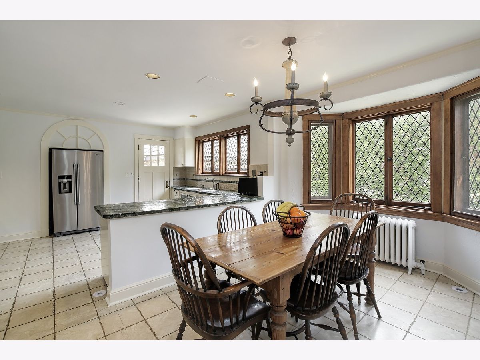
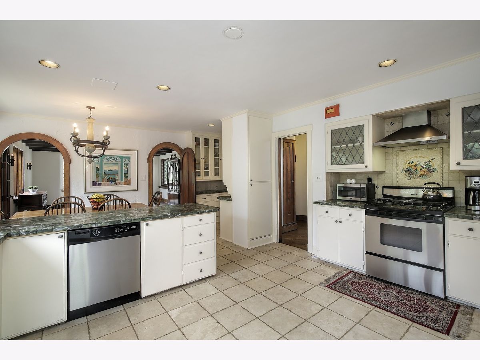
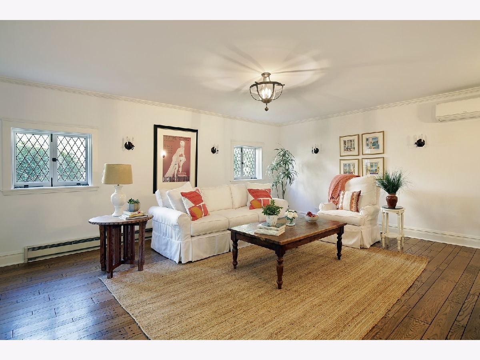
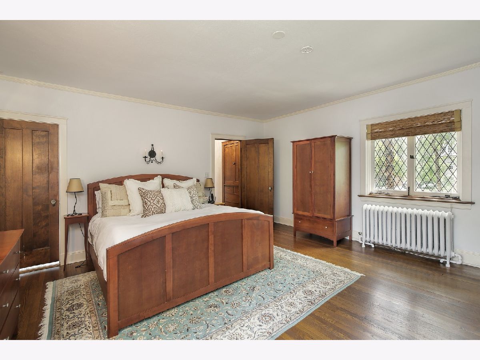
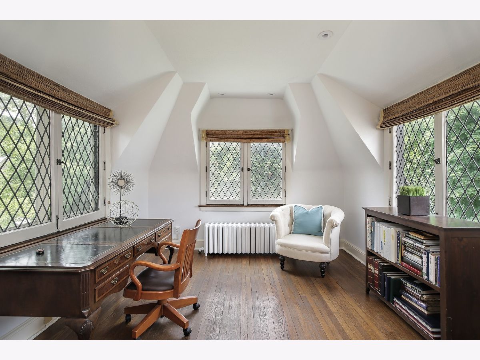
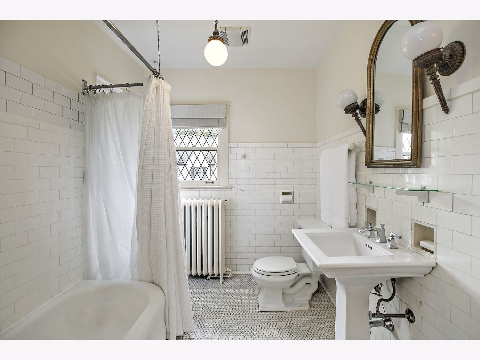
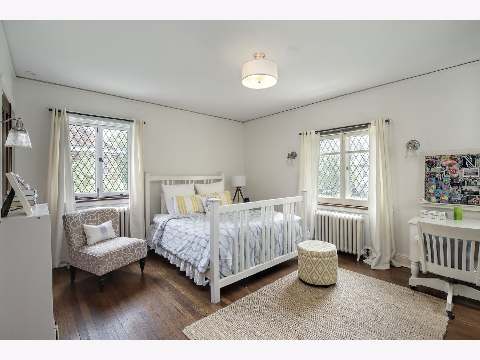
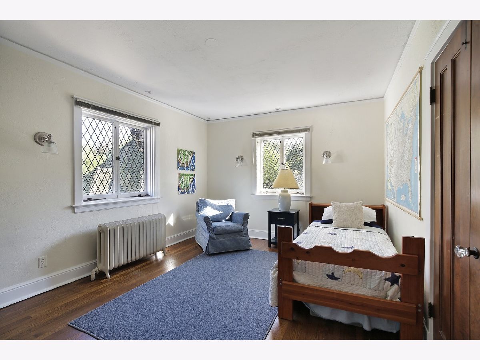
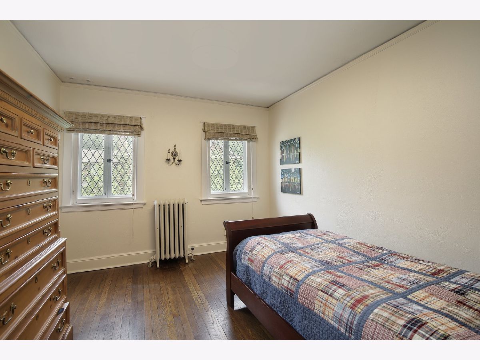
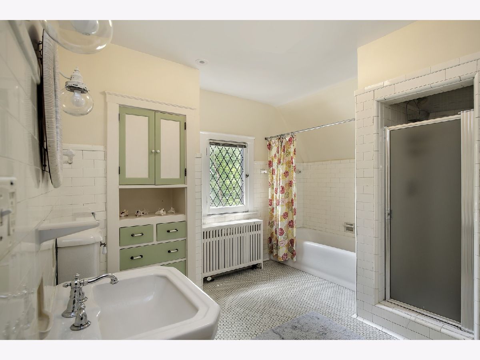
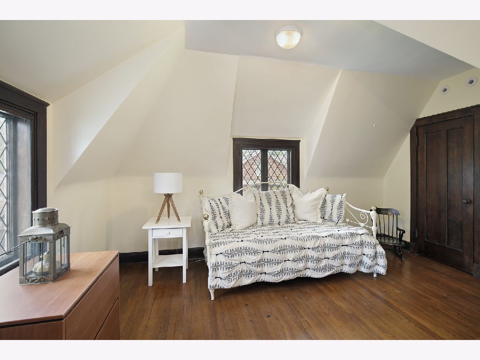
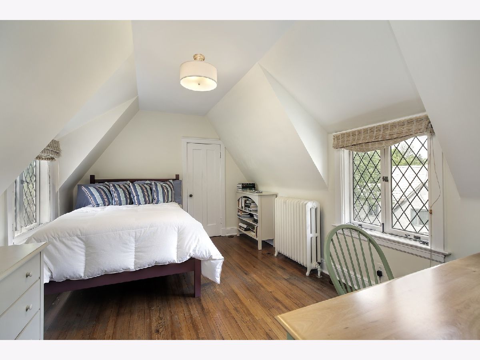
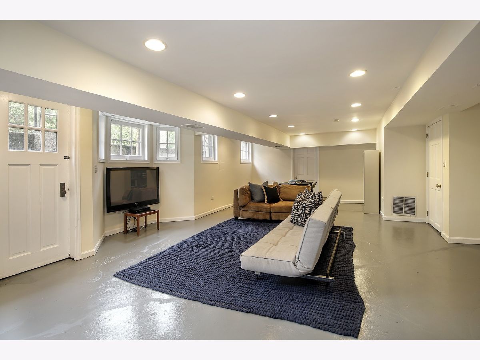
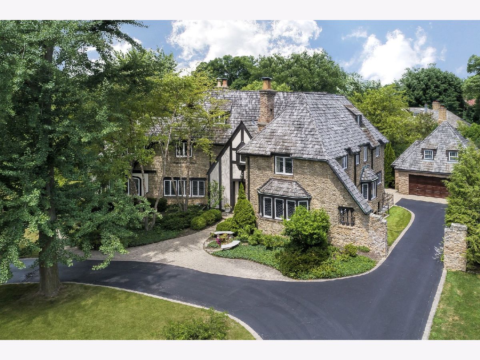
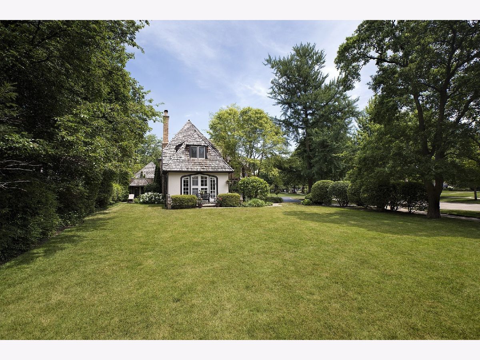
Room Specifics
Total Bedrooms: 6
Bedrooms Above Ground: 6
Bedrooms Below Ground: 0
Dimensions: —
Floor Type: Hardwood
Dimensions: —
Floor Type: Hardwood
Dimensions: —
Floor Type: Hardwood
Dimensions: —
Floor Type: —
Dimensions: —
Floor Type: —
Full Bathrooms: 4
Bathroom Amenities: —
Bathroom in Basement: 0
Rooms: Bedroom 5,Bedroom 6,Breakfast Room,Foyer,Storage,Sun Room,Recreation Room,Terrace,Sitting Room
Basement Description: Partially Finished
Other Specifics
| 2 | |
| — | |
| Asphalt,Circular | |
| Patio, Storms/Screens | |
| Corner Lot | |
| 33X34X219X133X143 | |
| — | |
| Full | |
| Hardwood Floors, Built-in Features | |
| Range, Microwave, Dishwasher, Refrigerator, Washer, Dryer, Disposal, Stainless Steel Appliance(s), Range Hood | |
| Not in DB | |
| Park, Lake, Curbs, Sidewalks, Street Lights, Street Paved | |
| — | |
| — | |
| Wood Burning |
Tax History
| Year | Property Taxes |
|---|---|
| 2021 | $39,010 |
Contact Agent
Nearby Similar Homes
Nearby Sold Comparables
Contact Agent
Listing Provided By
@properties







