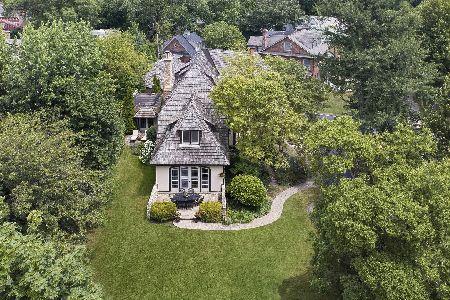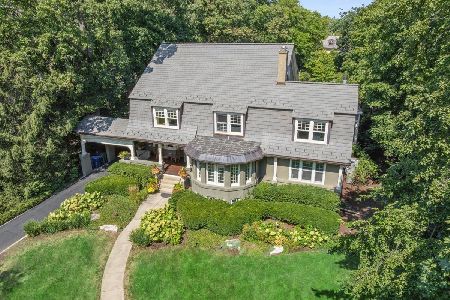124 Robsart Road, Kenilworth, Illinois 60043
$1,425,000
|
Sold
|
|
| Status: | Closed |
| Sqft: | 0 |
| Cost/Sqft: | — |
| Beds: | 4 |
| Baths: | 5 |
| Year Built: | 1926 |
| Property Taxes: | $28,600 |
| Days On Market: | 2406 |
| Lot Size: | 0,28 |
Description
VALUE VALUE VALUE with this happy & youthful 5 bedroom East Kenilworth home captures the best of both worlds. Ideal, modern open floor plan combined w/a new outdoor entertainment grill/bar oasis completed w/lake breezes! 3 floors of expansive living w/ finely appointed formal rooms including dining rm w/timeless corner glass cabs, oversized living rm w/adjacent cozy sunlit office w/FP. Back of 1st floor opens beautifully w/chef's kitchen, designated breakfast area overlooking patio & backyard, adjoining family rm w/ butlers pantry. 2nd flr w/ newer addition including large master suite w/spa bath & wonderful walk in closet. 3 spacious family bedrms w/custom closets & 3rd bed/w ensuite bath. Strong LL w/ rec room, 5th bedrm, full bath, exercise rm & wine cellar. All professionally landscaped w/ extended bluestone patio. Inside to outside, this fabulous house is just the ideal place to entertain & build memories. Steps to the lake, Plaza del Lago & Sears School. HUGE OPPORTUNITY NOW!
Property Specifics
| Single Family | |
| — | |
| Colonial | |
| 1926 | |
| Full | |
| — | |
| No | |
| 0.28 |
| Cook | |
| — | |
| 0 / Not Applicable | |
| None | |
| Lake Michigan | |
| Public Sewer | |
| 10419165 | |
| 05273000310000 |
Nearby Schools
| NAME: | DISTRICT: | DISTANCE: | |
|---|---|---|---|
|
Grade School
The Joseph Sears School |
38 | — | |
|
High School
New Trier Twp H.s. Northfield/wi |
203 | Not in DB | |
Property History
| DATE: | EVENT: | PRICE: | SOURCE: |
|---|---|---|---|
| 22 Aug, 2019 | Sold | $1,425,000 | MRED MLS |
| 19 Jul, 2019 | Under contract | $1,599,900 | MRED MLS |
| 17 Jun, 2019 | Listed for sale | $1,599,900 | MRED MLS |
Room Specifics
Total Bedrooms: 5
Bedrooms Above Ground: 4
Bedrooms Below Ground: 1
Dimensions: —
Floor Type: Carpet
Dimensions: —
Floor Type: Carpet
Dimensions: —
Floor Type: Carpet
Dimensions: —
Floor Type: —
Full Bathrooms: 5
Bathroom Amenities: Separate Shower,Steam Shower,Double Sink,Soaking Tub
Bathroom in Basement: 1
Rooms: Bedroom 5,Eating Area,Exercise Room,Foyer,Gallery,Mud Room,Recreation Room,Heated Sun Room,Walk In Closet,Other Room
Basement Description: Finished,Exterior Access
Other Specifics
| 2 | |
| Concrete Perimeter | |
| Asphalt,Brick,Side Drive | |
| Patio, Porch, Brick Paver Patio, Storms/Screens, Outdoor Grill | |
| Landscaped | |
| 75X160 | |
| Unfinished | |
| Full | |
| Bar-Dry, Hardwood Floors, Wood Laminate Floors, Walk-In Closet(s) | |
| Range, Microwave, Dishwasher, Refrigerator, High End Refrigerator, Bar Fridge, Washer, Dryer, Disposal, Indoor Grill | |
| Not in DB | |
| Sidewalks, Street Lights, Street Paved | |
| — | |
| — | |
| Wood Burning, Attached Fireplace Doors/Screen, Gas Log, Gas Starter, Ventless |
Tax History
| Year | Property Taxes |
|---|---|
| 2019 | $28,600 |
Contact Agent
Nearby Similar Homes
Nearby Sold Comparables
Contact Agent
Listing Provided By
@properties










