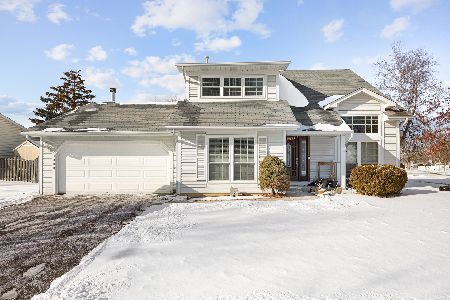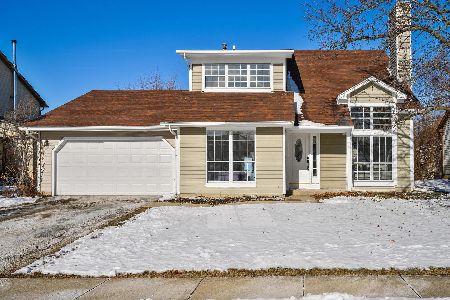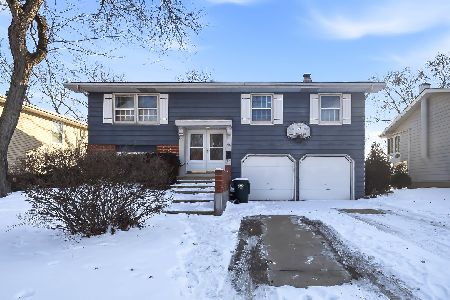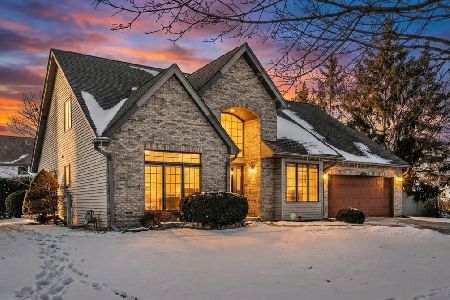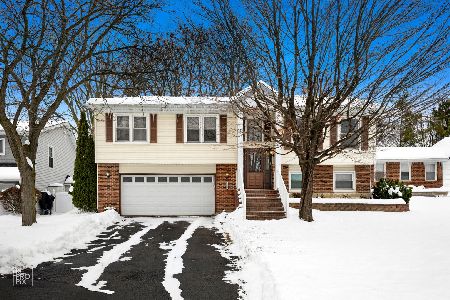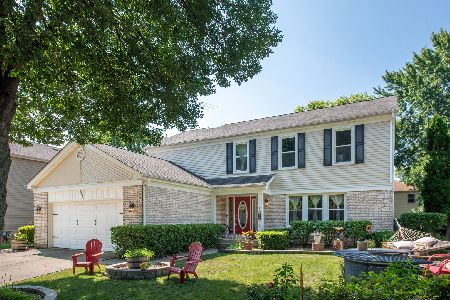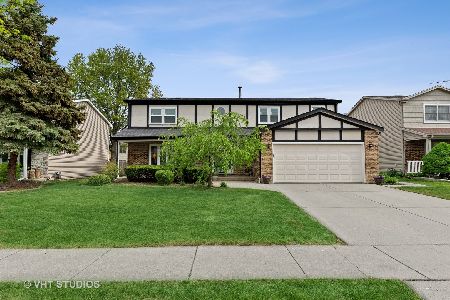1280 Dorchester Lane, Hoffman Estates, Illinois 60169
$348,000
|
Sold
|
|
| Status: | Closed |
| Sqft: | 2,129 |
| Cost/Sqft: | $160 |
| Beds: | 4 |
| Baths: | 3 |
| Year Built: | 1979 |
| Property Taxes: | $6,189 |
| Days On Market: | 3630 |
| Lot Size: | 0,17 |
Description
Beautifully polished & pampered by fastidious owners. Everything has been redone. Large foyer welcomes you into this warm home. Kitchen with 42" cabinets, quartz countertops & tile backsplash overlooks lower level spacious family room w/cozy fireplace for cold winter nights. 4th Bedroom (currently used for an office) & full bath on lower level can be used as an in-law or boomerang child. Formal living room & dining room for entertaining. 2nd level has 3 bedrooms & 2 full baths. Hall bath w/Jacuzzi tub. Master bedroom with remodeled attached bath has a dressing table & walk-in closet. 2nd bedroom has a walk-in-closet. Organizers in all closets. Laminate flooring throughout entire home (No carpet). Whole house Fan. Giant 2 tiered deck across the entire back of the home. Fully landscaped w/perennials. Storage shed. Pull down attic stairs in the home & the garage. Fenced yard. Beautiful neighborhood. Award wining school district. Near expwy & shopping. You're going to love it!
Property Specifics
| Single Family | |
| — | |
| Bi-Level | |
| 1979 | |
| None | |
| SPRINGWOOD | |
| No | |
| 0.17 |
| Cook | |
| — | |
| 0 / Not Applicable | |
| None | |
| Lake Michigan | |
| Public Sewer | |
| 09149866 | |
| 07172080200000 |
Nearby Schools
| NAME: | DISTRICT: | DISTANCE: | |
|---|---|---|---|
|
Grade School
Neil Armstrong Elementary School |
54 | — | |
|
Middle School
Eisenhower Junior High School |
54 | Not in DB | |
|
High School
Hoffman Estates High School |
211 | Not in DB | |
Property History
| DATE: | EVENT: | PRICE: | SOURCE: |
|---|---|---|---|
| 25 Apr, 2016 | Sold | $348,000 | MRED MLS |
| 28 Feb, 2016 | Under contract | $339,900 | MRED MLS |
| 24 Feb, 2016 | Listed for sale | $339,900 | MRED MLS |
Room Specifics
Total Bedrooms: 4
Bedrooms Above Ground: 4
Bedrooms Below Ground: 0
Dimensions: —
Floor Type: Wood Laminate
Dimensions: —
Floor Type: Wood Laminate
Dimensions: —
Floor Type: Wood Laminate
Full Bathrooms: 3
Bathroom Amenities: Whirlpool
Bathroom in Basement: 0
Rooms: Breakfast Room
Basement Description: None
Other Specifics
| 2 | |
| Concrete Perimeter | |
| Concrete | |
| Deck, Storms/Screens | |
| Fenced Yard | |
| 72X111 | |
| Finished,Pull Down Stair | |
| Full | |
| Wood Laminate Floors, In-Law Arrangement | |
| Double Oven, Microwave, Dishwasher, Refrigerator, Washer, Dryer, Disposal | |
| Not in DB | |
| Tennis Courts, Sidewalks, Street Lights, Street Paved | |
| — | |
| — | |
| Gas Log |
Tax History
| Year | Property Taxes |
|---|---|
| 2016 | $6,189 |
Contact Agent
Nearby Similar Homes
Nearby Sold Comparables
Contact Agent
Listing Provided By
Homesmart Connect LLC

