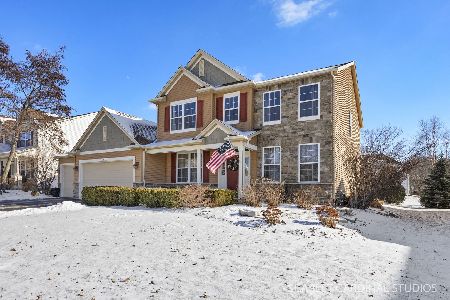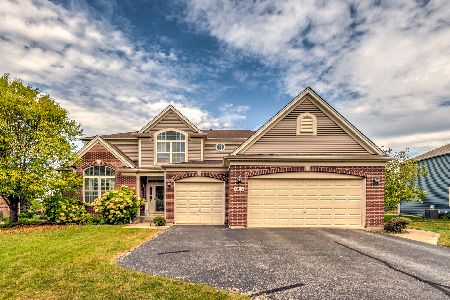1280 Hall Street, Sugar Grove, Illinois 60554
$346,000
|
Sold
|
|
| Status: | Closed |
| Sqft: | 3,440 |
| Cost/Sqft: | $102 |
| Beds: | 5 |
| Baths: | 4 |
| Year Built: | 2005 |
| Property Taxes: | $10,924 |
| Days On Market: | 2847 |
| Lot Size: | 0,25 |
Description
The housing market is officially in full bloom with this 5 Bedroom Beauty! Relish in loads of character, stylish bamboo flooring, open-concept design, craft room plus home office, a sunlit kitchen with breakfast bar and spacious pantry, elevated views, master suite with volume ceilings, 3 car garage, and a finished English basement with an entertainment area, home gym, full bath, and space to carve out another bedroom (or two). Soak up this well-earned sunshine while gazing at the scenic park from your front porch or mastering the perfect BBQ on your back deck. Spring has officially arrived...Shine on!
Property Specifics
| Single Family | |
| — | |
| Traditional | |
| 2005 | |
| Full,English | |
| — | |
| No | |
| 0.25 |
| Kane | |
| Walnut Woods | |
| 258 / Annual | |
| Insurance | |
| Public | |
| Public Sewer | |
| 09922616 | |
| 1411128014 |
Nearby Schools
| NAME: | DISTRICT: | DISTANCE: | |
|---|---|---|---|
|
Grade School
John Shields Elementary School |
302 | — | |
|
Middle School
Harter Middle School |
302 | Not in DB | |
|
High School
Kaneland High School |
302 | Not in DB | |
Property History
| DATE: | EVENT: | PRICE: | SOURCE: |
|---|---|---|---|
| 15 Nov, 2015 | Sold | $335,000 | MRED MLS |
| 9 Nov, 2015 | Under contract | $379,900 | MRED MLS |
| 14 Jul, 2015 | Listed for sale | $379,900 | MRED MLS |
| 29 Jun, 2018 | Sold | $346,000 | MRED MLS |
| 11 May, 2018 | Under contract | $349,500 | MRED MLS |
| 19 Apr, 2018 | Listed for sale | $349,500 | MRED MLS |
Room Specifics
Total Bedrooms: 6
Bedrooms Above Ground: 5
Bedrooms Below Ground: 1
Dimensions: —
Floor Type: Carpet
Dimensions: —
Floor Type: Carpet
Dimensions: —
Floor Type: Carpet
Dimensions: —
Floor Type: —
Dimensions: —
Floor Type: —
Full Bathrooms: 4
Bathroom Amenities: Separate Shower,Double Sink,Soaking Tub
Bathroom in Basement: 1
Rooms: Bedroom 5,Office,Recreation Room,Play Room,Foyer,Bedroom 6,Exercise Room,Breakfast Room
Basement Description: Finished
Other Specifics
| 3 | |
| Concrete Perimeter | |
| Concrete | |
| Deck, Porch | |
| Landscaped | |
| 77X125X90 | |
| — | |
| Full | |
| Vaulted/Cathedral Ceilings, Second Floor Laundry | |
| Range, Dishwasher, Refrigerator, Disposal | |
| Not in DB | |
| Sidewalks | |
| — | |
| — | |
| — |
Tax History
| Year | Property Taxes |
|---|---|
| 2015 | $10,300 |
| 2018 | $10,924 |
Contact Agent
Nearby Similar Homes
Nearby Sold Comparables
Contact Agent
Listing Provided By
Southwestern Real Estate, Inc.






