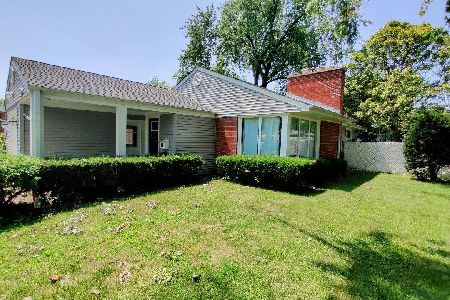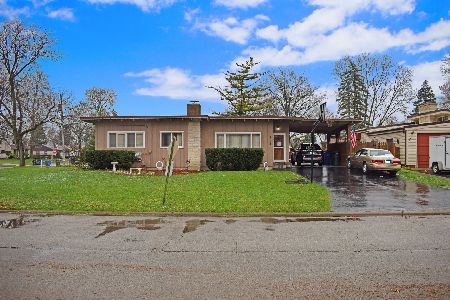1280 Margret Street, Des Plaines, Illinois 60018
$282,500
|
Sold
|
|
| Status: | Closed |
| Sqft: | 1,333 |
| Cost/Sqft: | $217 |
| Beds: | 3 |
| Baths: | 2 |
| Year Built: | 1956 |
| Property Taxes: | $7,325 |
| Days On Market: | 2012 |
| Lot Size: | 0,20 |
Description
Buyer was not able to obtain financing so this move in ready home is back on the market! Imagine living in a quiet neighborhood yet being close to shopping, neighborhood eateries and transportation.That is what this home on a corner lot has to offer and a whole lot more! As you walk thru the entry there is a cozy living room with a wood burning fireplace and built in shelving. Floor to ceiling windows provide a serene view of the large front yard. Solid hardwood floors throughout the upstairs. Oak trim and crown molding and solid oak 6 panel doors add to an overall warm environment. Kitchen features oak cabinets and granite countertops. The main floor also has 3 bedrooms with great closet space. Full bath features onyx tile and operable skylight. There is even more living space on the lower level. A large family room has plenty of storage. An office adjacent to the family room (which could be converted to a guest bedroom) features a second wood burning fireplace. Off the family room is a utility / laundry room and a storage area or workshop. Many other recent updates include a newer roof, siding,chimney, newer furnace and HVAC, sump pump with battery backup, and hot water heater. A huge backyard and removable front porch screening system allows for warm weather lounging. Unbeatable location near the CTA Blue Line, the Metra and O'Hare with easy access to expressways. Schools are within easy walking distance, which simplifies life. Make this your home for the holidays
Property Specifics
| Single Family | |
| — | |
| Ranch | |
| 1956 | |
| Full | |
| — | |
| No | |
| 0.2 |
| Cook | |
| — | |
| — / Not Applicable | |
| None | |
| Lake Michigan | |
| Public Sewer | |
| 10803311 | |
| 09203130110000 |
Nearby Schools
| NAME: | DISTRICT: | DISTANCE: | |
|---|---|---|---|
|
Grade School
Forest Elementary School |
62 | — | |
|
Middle School
Algonquin Middle School |
62 | Not in DB | |
Property History
| DATE: | EVENT: | PRICE: | SOURCE: |
|---|---|---|---|
| 22 Feb, 2021 | Sold | $282,500 | MRED MLS |
| 3 Dec, 2020 | Under contract | $289,900 | MRED MLS |
| — | Last price change | $295,000 | MRED MLS |
| 1 Aug, 2020 | Listed for sale | $319,000 | MRED MLS |
| 23 May, 2025 | Sold | $495,000 | MRED MLS |
| 5 Apr, 2025 | Under contract | $499,000 | MRED MLS |
| 17 Mar, 2025 | Listed for sale | $499,000 | MRED MLS |
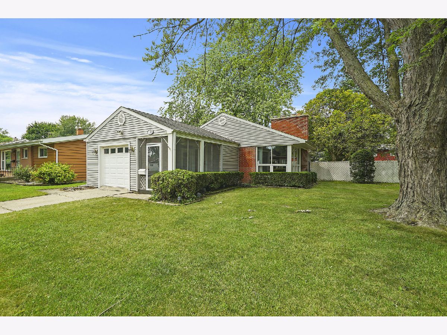
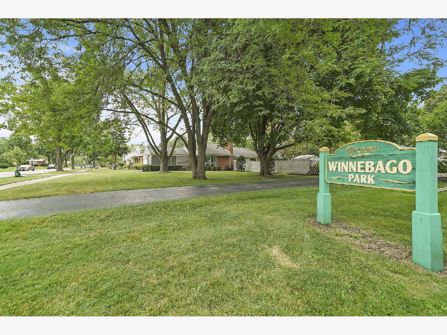
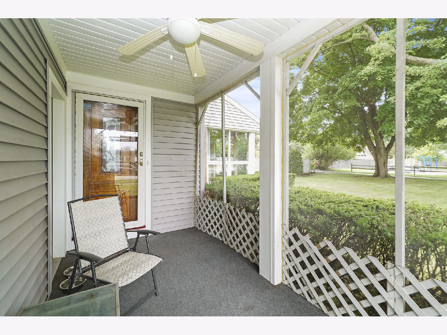
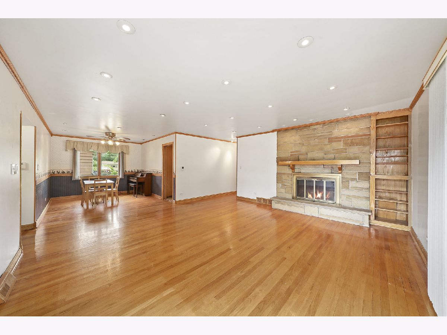
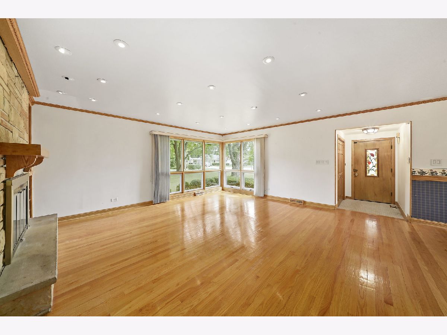
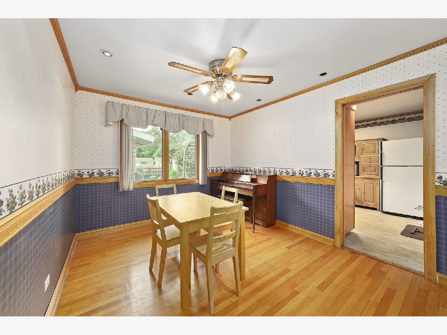
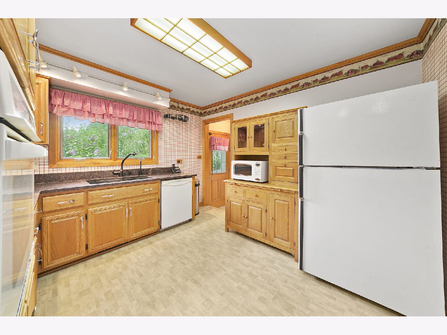
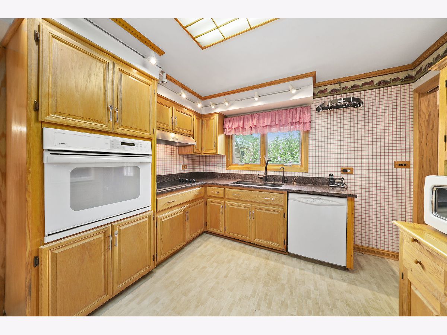
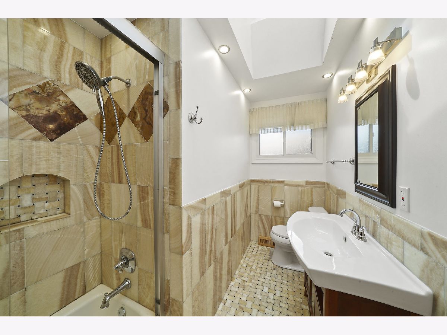
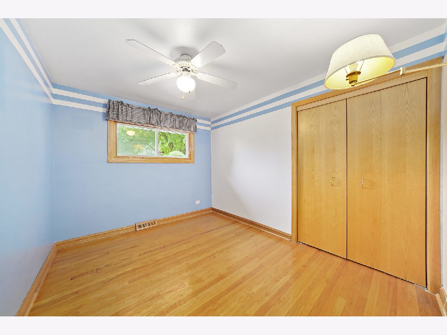
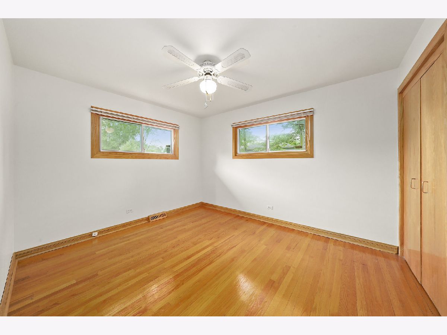
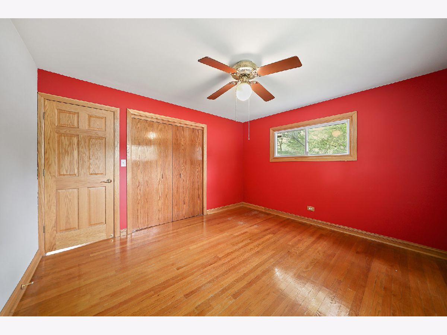
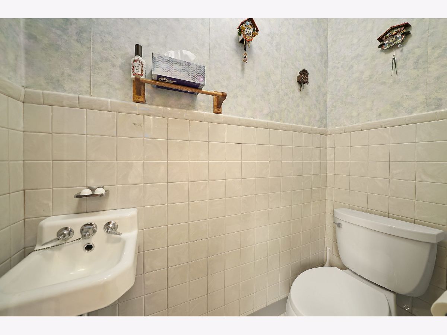
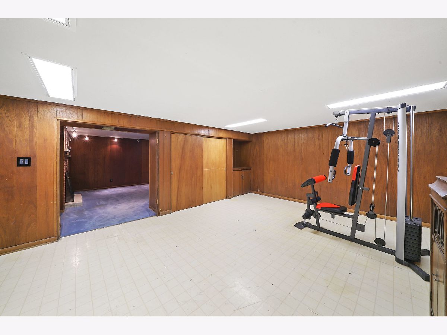
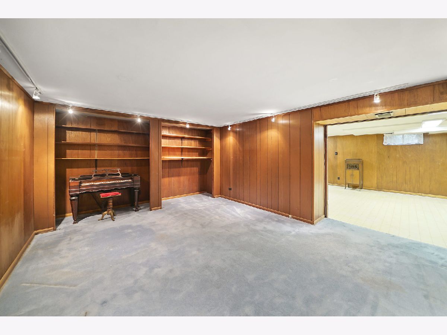
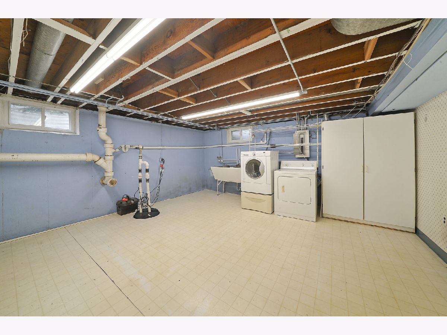
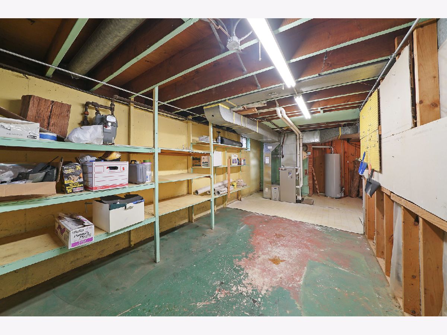
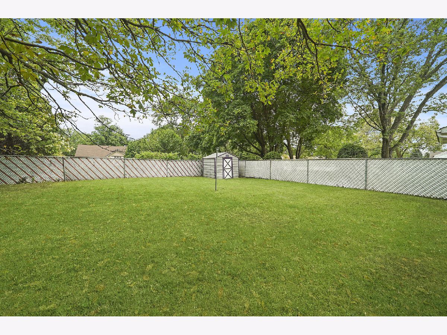
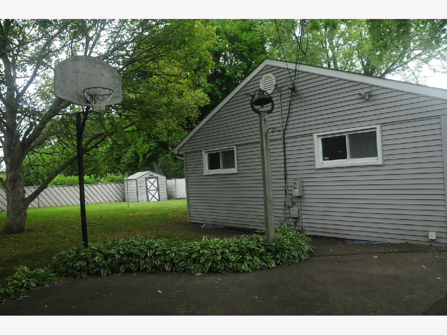
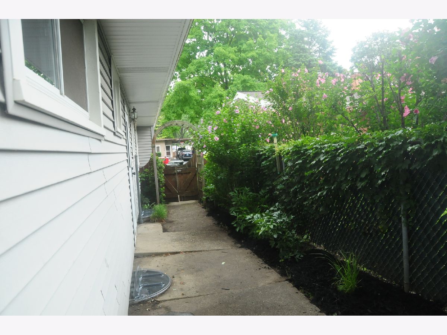
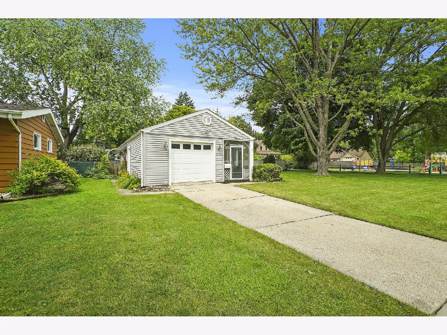
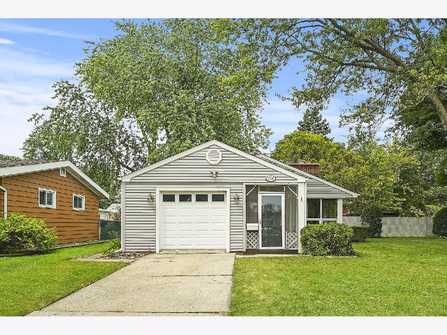
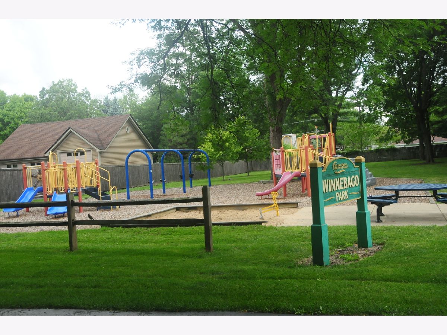
Room Specifics
Total Bedrooms: 3
Bedrooms Above Ground: 3
Bedrooms Below Ground: 0
Dimensions: —
Floor Type: Hardwood
Dimensions: —
Floor Type: Hardwood
Full Bathrooms: 2
Bathroom Amenities: —
Bathroom in Basement: 0
Rooms: Den,Workshop
Basement Description: Finished,Partially Finished
Other Specifics
| 1 | |
| Concrete Perimeter | |
| Concrete | |
| Porch Screened | |
| Corner Lot,Fenced Yard | |
| 74X123 | |
| Full | |
| None | |
| Skylight(s), Hardwood Floors | |
| Range, Microwave, Dishwasher, Refrigerator, Washer, Dryer | |
| Not in DB | |
| — | |
| — | |
| — | |
| Wood Burning |
Tax History
| Year | Property Taxes |
|---|---|
| 2021 | $7,325 |
| 2025 | $7,462 |
Contact Agent
Nearby Similar Homes
Nearby Sold Comparables
Contact Agent
Listing Provided By
Witt and Winzer Realty Group





