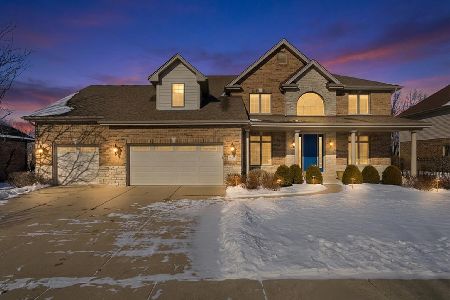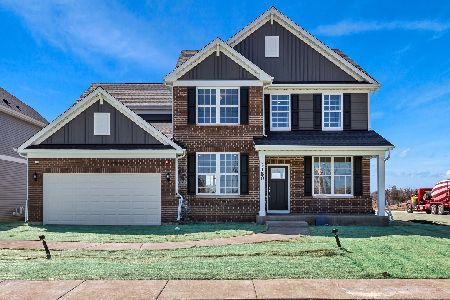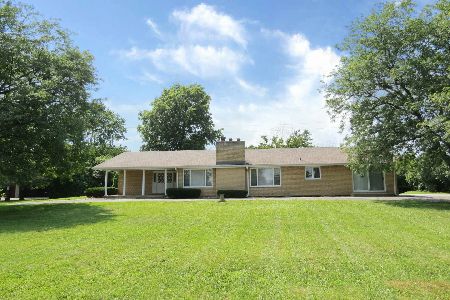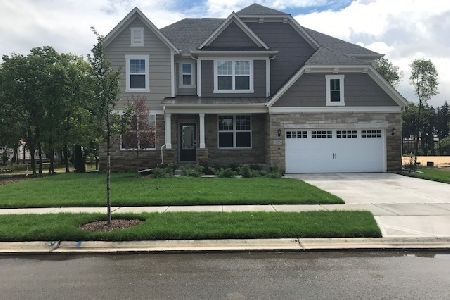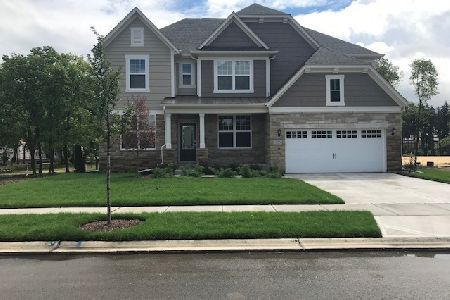12801 Dunmoor Drive, Lemont, Illinois 60439
$540,000
|
Sold
|
|
| Status: | Closed |
| Sqft: | 3,756 |
| Cost/Sqft: | $141 |
| Beds: | 5 |
| Baths: | 4 |
| Year Built: | 2013 |
| Property Taxes: | $11,925 |
| Days On Market: | 2189 |
| Lot Size: | 0,00 |
Description
Enjoy Nature and Open Views from the Comfort of this Luxury Home, Done to the Nines. 2013 Home, Aged to Perfection, Loaded with Upgrades. Outstanding Features Include, Golf Course Views, 20 Ft+ Open Living Space and Reception Hallway, Entertainer's Open Lounge Style Kitchen, Indoor/Outdoor Eating Spaces, Ultimate Privacy Brick Paved Patio with Firepit, Master Bedroom Retreat with Private Terrace, Spa Bath, 3x Walk-in Closet, 4 Large Bedrooms in one level, additional 5th bedroom on main level. 2000 Sq Ft+ of Ultra Heigh Ceiling Basement Space, Ready for your Hobbies and Ideas. 2nd Floor and Basement Laundry Options. 3 Car Garage. Located in small residential street, 7 Minute Walk to Connemara Park, 5 Miles from Lemont Metra Station and Downtown Lemont; Minutes to Many Grocery Stores, Restaurants, Shops, Parks, Forest Preserves and Hiking Trails!
Property Specifics
| Single Family | |
| — | |
| Traditional | |
| 2013 | |
| Full | |
| CARNA | |
| No | |
| — |
| Cook | |
| Glens Of Connemara | |
| 17 / Monthly | |
| Other | |
| Public | |
| Public Sewer | |
| 10553336 | |
| 22352050050000 |
Property History
| DATE: | EVENT: | PRICE: | SOURCE: |
|---|---|---|---|
| 14 Jun, 2016 | Sold | $524,000 | MRED MLS |
| 11 Apr, 2016 | Under contract | $550,000 | MRED MLS |
| 5 Jan, 2016 | Listed for sale | $550,000 | MRED MLS |
| 25 Mar, 2020 | Sold | $540,000 | MRED MLS |
| 17 Feb, 2020 | Under contract | $529,000 | MRED MLS |
| 11 Feb, 2020 | Listed for sale | $529,000 | MRED MLS |
| 19 Mar, 2025 | Sold | $885,000 | MRED MLS |
| 15 Feb, 2025 | Under contract | $925,000 | MRED MLS |
| 5 Feb, 2025 | Listed for sale | $925,000 | MRED MLS |
Room Specifics
Total Bedrooms: 5
Bedrooms Above Ground: 5
Bedrooms Below Ground: 0
Dimensions: —
Floor Type: Carpet
Dimensions: —
Floor Type: Carpet
Dimensions: —
Floor Type: Carpet
Dimensions: —
Floor Type: —
Full Bathrooms: 4
Bathroom Amenities: Whirlpool,Separate Shower,Double Sink,Soaking Tub
Bathroom in Basement: 0
Rooms: Bedroom 5,Foyer,Mud Room,Walk In Closet
Basement Description: Unfinished,Bathroom Rough-In
Other Specifics
| 3 | |
| Concrete Perimeter | |
| Concrete | |
| Balcony, Brick Paver Patio, Storms/Screens, Fire Pit | |
| Golf Course Lot,Landscaped,Park Adjacent | |
| 89X142X91X142 | |
| — | |
| Full | |
| Vaulted/Cathedral Ceilings, Bar-Wet, Hardwood Floors, First Floor Bedroom, First Floor Laundry, Second Floor Laundry, Built-in Features, Walk-In Closet(s) | |
| Double Oven, Microwave, Dishwasher, Refrigerator, High End Refrigerator, Bar Fridge, Washer, Dryer, Disposal, Stainless Steel Appliance(s) | |
| Not in DB | |
| Park, Curbs, Sidewalks, Street Lights, Street Paved | |
| — | |
| — | |
| Gas Log |
Tax History
| Year | Property Taxes |
|---|---|
| 2016 | $12,396 |
| 2020 | $11,925 |
| 2025 | $11,020 |
Contact Agent
Nearby Similar Homes
Nearby Sold Comparables
Contact Agent
Listing Provided By
Compass

