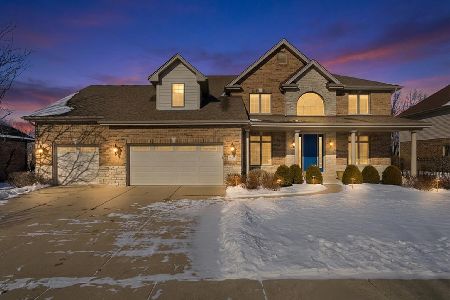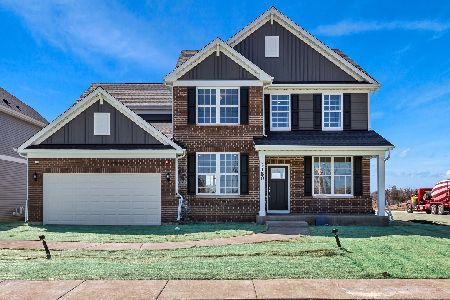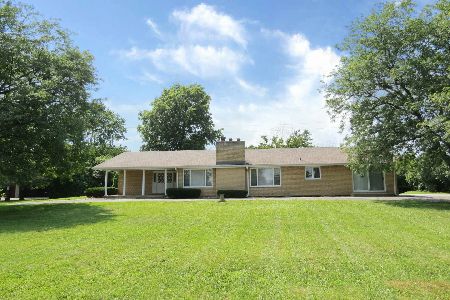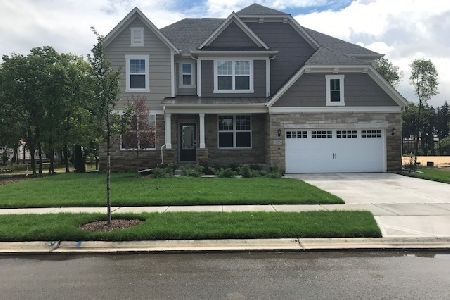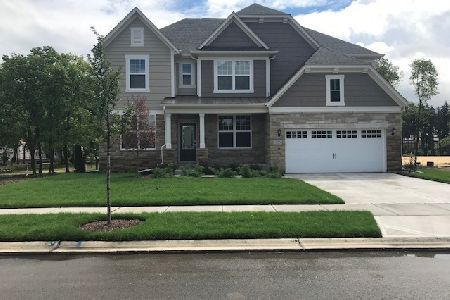12801 Dunmoor Drive, Lemont, Illinois 60439
$524,000
|
Sold
|
|
| Status: | Closed |
| Sqft: | 3,756 |
| Cost/Sqft: | $146 |
| Beds: | 5 |
| Baths: | 4 |
| Year Built: | 2013 |
| Property Taxes: | $12,396 |
| Days On Market: | 3687 |
| Lot Size: | 0,29 |
Description
Exquisite, ultra custom home loaded with every imaginable builder upgrade. This exceptional residence offers designer inspired decor, open floor plan filled with natural light, inviting 2 story foyer with beautiful staircase, formal dining room, gourmet's dream kitchen with custom cabinetry, granite countertops, glass tile backsplash and large pantry. Regal master suite with private bathroom reminiscent of a spa, dramatic great room with fireplace, first floor office or bedroom, gleaming hardwood flooring, designer inspired decor, professionally painted in today's most sought after hues, professionally landscaped grounds, beautiful and incredibly private backyard, convenient location near shopping, dining, METRA, world renowned golf courses and expressway access. Incredible buy for the price! Shows like brand new construction. Clean and impeccably maintained!
Property Specifics
| Single Family | |
| — | |
| Traditional | |
| 2013 | |
| Full | |
| CARNA | |
| No | |
| 0.29 |
| Cook | |
| Glens Of Connemara | |
| 200 / Annual | |
| Other | |
| Public | |
| Public Sewer | |
| 09110188 | |
| 22352050050000 |
Property History
| DATE: | EVENT: | PRICE: | SOURCE: |
|---|---|---|---|
| 14 Jun, 2016 | Sold | $524,000 | MRED MLS |
| 11 Apr, 2016 | Under contract | $550,000 | MRED MLS |
| 5 Jan, 2016 | Listed for sale | $550,000 | MRED MLS |
| 25 Mar, 2020 | Sold | $540,000 | MRED MLS |
| 17 Feb, 2020 | Under contract | $529,000 | MRED MLS |
| 11 Feb, 2020 | Listed for sale | $529,000 | MRED MLS |
| 19 Mar, 2025 | Sold | $885,000 | MRED MLS |
| 15 Feb, 2025 | Under contract | $925,000 | MRED MLS |
| 5 Feb, 2025 | Listed for sale | $925,000 | MRED MLS |
Room Specifics
Total Bedrooms: 5
Bedrooms Above Ground: 5
Bedrooms Below Ground: 0
Dimensions: —
Floor Type: Carpet
Dimensions: —
Floor Type: Carpet
Dimensions: —
Floor Type: Carpet
Dimensions: —
Floor Type: —
Full Bathrooms: 4
Bathroom Amenities: Whirlpool,Separate Shower,Double Sink
Bathroom in Basement: 0
Rooms: Bedroom 5,Foyer,Mud Room,Walk In Closet
Basement Description: Unfinished,Bathroom Rough-In
Other Specifics
| 3 | |
| Concrete Perimeter | |
| Concrete | |
| Balcony, Brick Paver Patio, Storms/Screens, Outdoor Fireplace | |
| Landscaped | |
| 89X142X91X142 | |
| Full,Unfinished | |
| Full | |
| Vaulted/Cathedral Ceilings, Bar-Wet, Hardwood Floors, Second Floor Laundry | |
| Double Oven, Microwave, Dishwasher, Refrigerator, High End Refrigerator, Bar Fridge, Washer, Dryer, Disposal, Stainless Steel Appliance(s) | |
| Not in DB | |
| Sidewalks, Street Lights, Street Paved | |
| — | |
| — | |
| Gas Log |
Tax History
| Year | Property Taxes |
|---|---|
| 2016 | $12,396 |
| 2020 | $11,925 |
| 2025 | $11,020 |
Contact Agent
Nearby Similar Homes
Nearby Sold Comparables
Contact Agent
Listing Provided By
Realty Executives Elite

