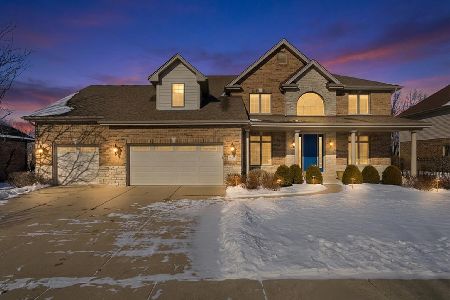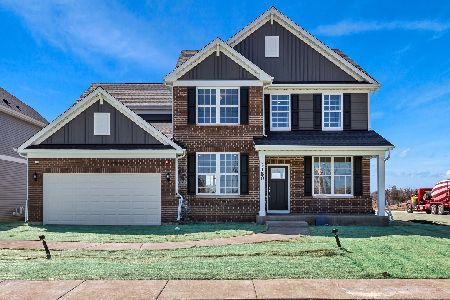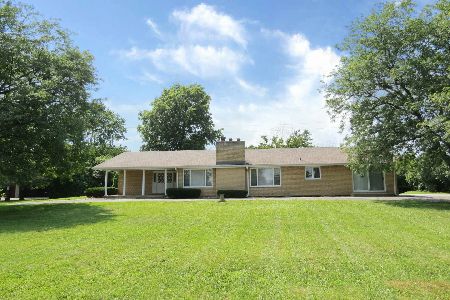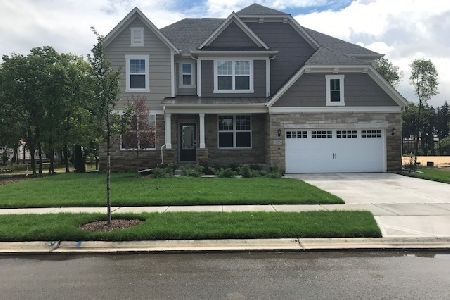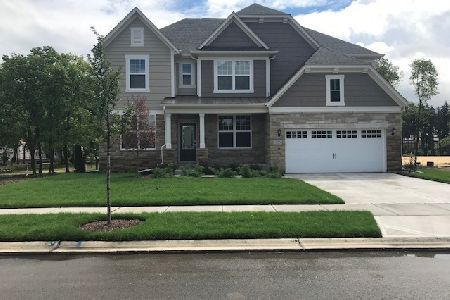12785 Dunmoor Drive, Lemont, Illinois 60439
$454,000
|
Sold
|
|
| Status: | Closed |
| Sqft: | 3,513 |
| Cost/Sqft: | $134 |
| Beds: | 4 |
| Baths: | 3 |
| Year Built: | 2014 |
| Property Taxes: | $10,856 |
| Days On Market: | 2984 |
| Lot Size: | 0,00 |
Description
Built in 2014, this home boasts a wide open floor plan in which all main level rooms flow into each other with little separation. Gourmet kitchen features Stainless Steel Appliances, granite counters, glass tile backsplash, swanky pendant lights and chandeliers, and massive island with breakfast bar. The kitchen openly flows into eating area and family room as well as flowing into dining and living areas. This space is perfect for entertaining and full integration of family life. There is also a full bath and office on the first floor. Second level features oversized bedrooms, full laundry, master suite with tray ceilings and wiring for speakers. Other highlights are hardwood floors, white trim, raised panel doors and staircase with wrought iron type spindles. Back yard has large concrete no-maintenance patio, outdoor speakers, built in fire pit and large unbuildable open field behind lot. This is one of the newer neighborhoods in Lemont with its own playground.
Property Specifics
| Single Family | |
| — | |
| Traditional | |
| 2014 | |
| Full | |
| WATERFORD | |
| No | |
| 0 |
| Cook | |
| Glens Of Connemara | |
| 200 / Annual | |
| None | |
| Public | |
| Public Sewer | |
| 09814573 | |
| 22352050060000 |
Property History
| DATE: | EVENT: | PRICE: | SOURCE: |
|---|---|---|---|
| 30 Mar, 2018 | Sold | $454,000 | MRED MLS |
| 17 Feb, 2018 | Under contract | $469,000 | MRED MLS |
| 8 Dec, 2017 | Listed for sale | $469,000 | MRED MLS |
Room Specifics
Total Bedrooms: 4
Bedrooms Above Ground: 4
Bedrooms Below Ground: 0
Dimensions: —
Floor Type: Carpet
Dimensions: —
Floor Type: Carpet
Dimensions: —
Floor Type: Carpet
Full Bathrooms: 3
Bathroom Amenities: Separate Shower
Bathroom in Basement: 0
Rooms: Office
Basement Description: Unfinished
Other Specifics
| 2 | |
| Concrete Perimeter | |
| Concrete | |
| — | |
| — | |
| 91X142X89X142 | |
| — | |
| Full | |
| — | |
| Range, Microwave, Dishwasher, Refrigerator, Washer, Dryer, Disposal, Stainless Steel Appliance(s) | |
| Not in DB | |
| Park, Curbs, Sidewalks, Street Lights, Street Paved | |
| — | |
| — | |
| Gas Log, Gas Starter |
Tax History
| Year | Property Taxes |
|---|---|
| 2018 | $10,856 |
Contact Agent
Nearby Similar Homes
Nearby Sold Comparables
Contact Agent
Listing Provided By
Keller Williams Preferred Realty

