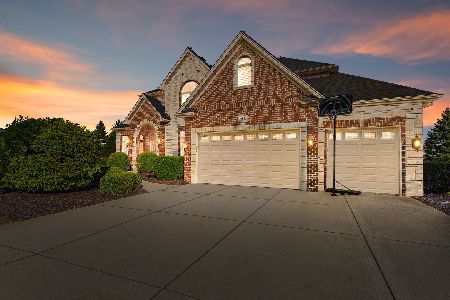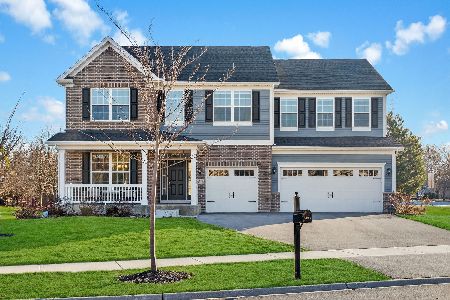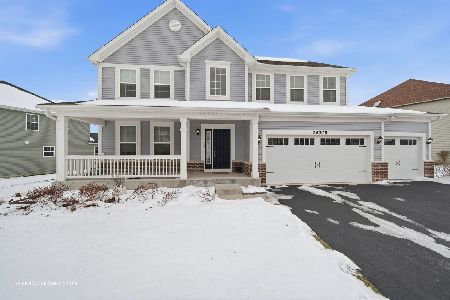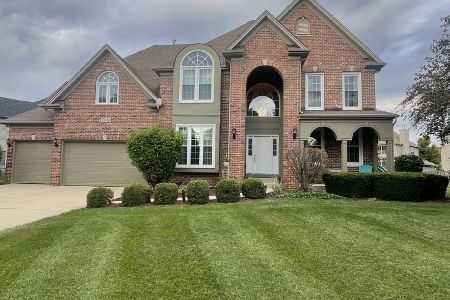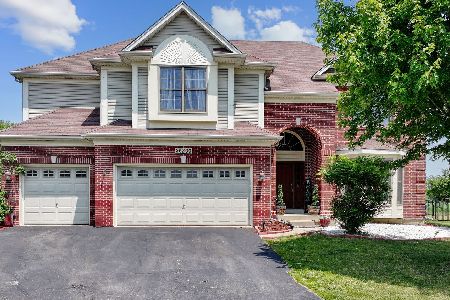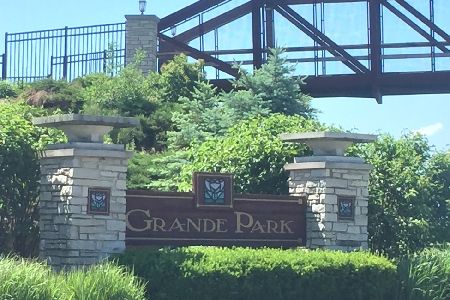12802 Grande Pines Boulevard, Plainfield, Illinois 60585
$363,000
|
Sold
|
|
| Status: | Closed |
| Sqft: | 2,975 |
| Cost/Sqft: | $126 |
| Beds: | 4 |
| Baths: | 3 |
| Year Built: | 2018 |
| Property Taxes: | $0 |
| Days On Market: | 2680 |
| Lot Size: | 0,35 |
Description
Nestled on a large Cul-de-Sac Lot in the Spectacular Grande Park Community, AP HOMES offers the Valencia II, a 2975 Sq. Ft 2Sry, Full Brick Front and Sided Home with 4 Beds, 2.5 Baths, Open 1st Flr Den, & Full Bsmt w/ Plumbing Rough-in, & a 3 Car Garage. This beautiful NEW home offers immediate Occupancy! Hdwd Flrs throughout the entire 1st flr, except for baths which are CT flrs & bedrooms carpeted. Spectacular FR sunny and Bright & opens to the Designer Kit. Kit w/ 42" White Brakur Custom Cabs , can Lights, Granite Countertops and Grey Cabs in Island w/ Granite Countertops, Pendant Lights! Spacious Dinette,& Formal DR, w/pillars. 6 Panel White Drs throughout! Oak Rails and Iron Spindles grace the staircase!. Mstr Bed w/ Trey Ceiling & can lights. Luxury mstr bath has soaking tub & separate CT Shower w/ Glass Dr. Beautiful custom color double bowl vanity. Privacy commode. Grande Park is a Clubhouse Community! Fabulous Home!
Property Specifics
| Single Family | |
| — | |
| Colonial | |
| 2018 | |
| Full | |
| VALENCIA II | |
| No | |
| 0.35 |
| Kendall | |
| Grande Park | |
| 905 / Annual | |
| None | |
| Public | |
| Public Sewer | |
| 10100135 | |
| 0336226013 |
Nearby Schools
| NAME: | DISTRICT: | DISTANCE: | |
|---|---|---|---|
|
Grade School
Grande Park Elementary School |
308 | — | |
|
Middle School
Murphy Junior High School |
308 | Not in DB | |
|
High School
Oswego East High School |
308 | Not in DB | |
Property History
| DATE: | EVENT: | PRICE: | SOURCE: |
|---|---|---|---|
| 25 Apr, 2019 | Sold | $363,000 | MRED MLS |
| 11 Mar, 2019 | Under contract | $375,000 | MRED MLS |
| — | Last price change | $378,000 | MRED MLS |
| 1 Oct, 2018 | Listed for sale | $389,000 | MRED MLS |
Room Specifics
Total Bedrooms: 4
Bedrooms Above Ground: 4
Bedrooms Below Ground: 0
Dimensions: —
Floor Type: Carpet
Dimensions: —
Floor Type: Carpet
Dimensions: —
Floor Type: Carpet
Full Bathrooms: 3
Bathroom Amenities: Separate Shower,Double Sink,Garden Tub
Bathroom in Basement: 0
Rooms: Great Room,Den,Breakfast Room
Basement Description: Unfinished
Other Specifics
| 3 | |
| Concrete Perimeter | |
| Asphalt | |
| Porch | |
| Cul-De-Sac | |
| 62X157X156X139 | |
| Unfinished | |
| Full | |
| Second Floor Laundry | |
| Range, Microwave, Dishwasher, Disposal, Stainless Steel Appliance(s) | |
| Not in DB | |
| Clubhouse, Pool, Tennis Courts | |
| — | |
| — | |
| — |
Tax History
| Year | Property Taxes |
|---|
Contact Agent
Nearby Similar Homes
Nearby Sold Comparables
Contact Agent
Listing Provided By
Coldwell Banker Residential

