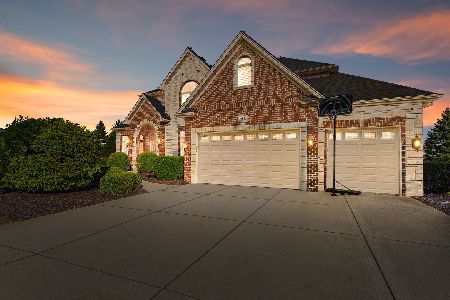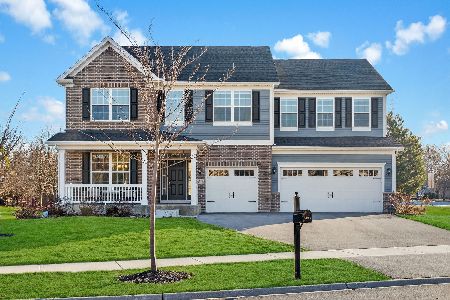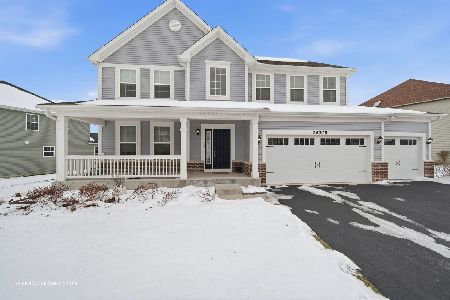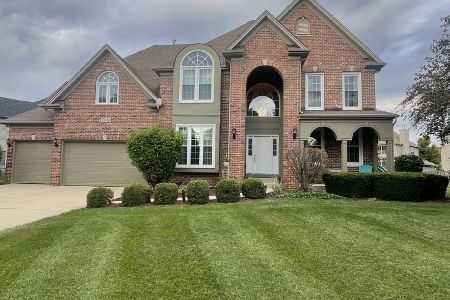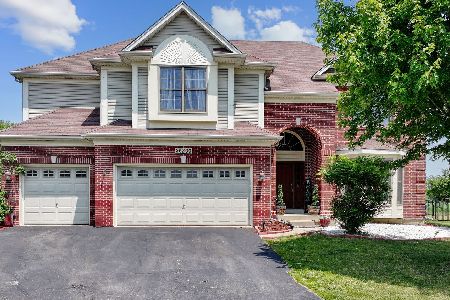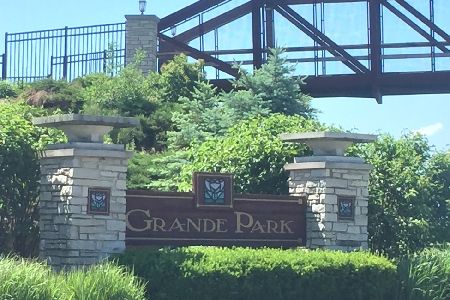12735 Grande Pines Boulevard, Plainfield, Illinois 60585
$390,000
|
Sold
|
|
| Status: | Closed |
| Sqft: | 3,680 |
| Cost/Sqft: | $109 |
| Beds: | 4 |
| Baths: | 4 |
| Year Built: | 2005 |
| Property Taxes: | $15,436 |
| Days On Market: | 3973 |
| Lot Size: | 0,00 |
Description
High end touches everywhere! 2 story foyer, 10' 1st floor ceilings, Kitchen w/huge island, SS appl's, granite, custom cabinets & walk-in pantry. Butler pantry, DR w/trey ceiling/wainscoting. Dinette & LR w/ bay windows, 2 story FR w/built-ins, Volume ceil's in all BR's & baths. Master w/ Italian marble floor & countertops, finished English basement, 4-car garage & over $100,000 in professional landscaping!
Property Specifics
| Single Family | |
| — | |
| Traditional | |
| 2005 | |
| Full,English | |
| CUSTOM | |
| No | |
| — |
| Kendall | |
| Grande Park | |
| 905 / Annual | |
| Insurance,Clubhouse,Pool | |
| Lake Michigan,Public | |
| Public Sewer | |
| 08865733 | |
| 0336227008 |
Nearby Schools
| NAME: | DISTRICT: | DISTANCE: | |
|---|---|---|---|
|
Grade School
Grande Park Elementary School |
308 | — | |
|
Middle School
Murphy Junior High School |
308 | Not in DB | |
|
High School
Oswego East High School |
308 | Not in DB | |
Property History
| DATE: | EVENT: | PRICE: | SOURCE: |
|---|---|---|---|
| 17 Aug, 2011 | Sold | $375,000 | MRED MLS |
| 2 Jul, 2011 | Under contract | $409,900 | MRED MLS |
| — | Last price change | $460,000 | MRED MLS |
| 28 Jun, 2010 | Listed for sale | $550,000 | MRED MLS |
| 6 Nov, 2015 | Sold | $390,000 | MRED MLS |
| 10 Sep, 2015 | Under contract | $400,000 | MRED MLS |
| — | Last price change | $425,000 | MRED MLS |
| 18 Mar, 2015 | Listed for sale | $450,000 | MRED MLS |
| 27 Mar, 2020 | Sold | $469,225 | MRED MLS |
| 18 Jan, 2020 | Under contract | $479,000 | MRED MLS |
| — | Last price change | $490,000 | MRED MLS |
| 24 Oct, 2019 | Listed for sale | $490,000 | MRED MLS |
Room Specifics
Total Bedrooms: 5
Bedrooms Above Ground: 4
Bedrooms Below Ground: 1
Dimensions: —
Floor Type: Carpet
Dimensions: —
Floor Type: Carpet
Dimensions: —
Floor Type: Carpet
Dimensions: —
Floor Type: —
Full Bathrooms: 4
Bathroom Amenities: Whirlpool,Separate Shower,Double Sink
Bathroom in Basement: 1
Rooms: Bedroom 5,Breakfast Room,Den,Loft,Recreation Room,Utility Room-1st Floor
Basement Description: Finished,Bathroom Rough-In
Other Specifics
| 4 | |
| Concrete Perimeter | |
| Concrete | |
| Deck, Patio, Storms/Screens | |
| Landscaped | |
| 64X84X135X54X132 | |
| Full,Unfinished | |
| Full | |
| Vaulted/Cathedral Ceilings, Skylight(s), Bar-Wet, Hardwood Floors, First Floor Laundry | |
| Range, Microwave, Dishwasher, Refrigerator, Disposal, Stainless Steel Appliance(s) | |
| Not in DB | |
| Clubhouse, Pool, Tennis Courts, Sidewalks | |
| — | |
| — | |
| Gas Starter |
Tax History
| Year | Property Taxes |
|---|---|
| 2011 | $12,290 |
| 2015 | $15,436 |
| 2020 | $13,769 |
Contact Agent
Nearby Similar Homes
Nearby Sold Comparables
Contact Agent
Listing Provided By
Coldwell Banker The Real Estate Group

