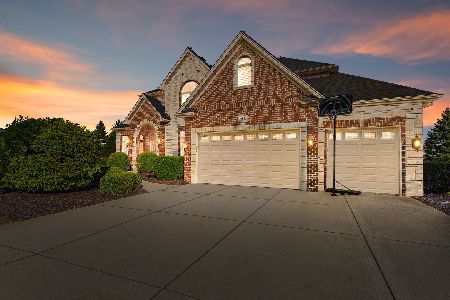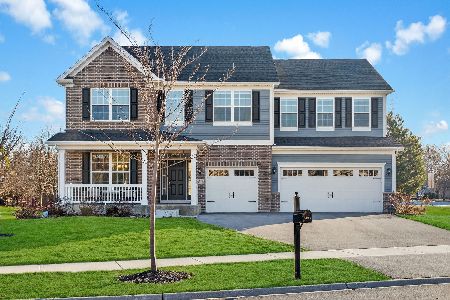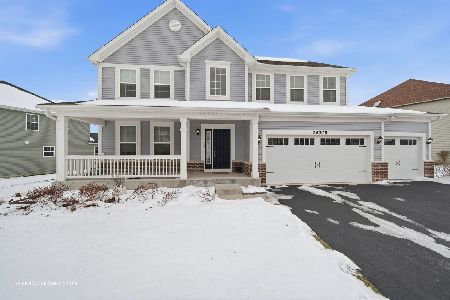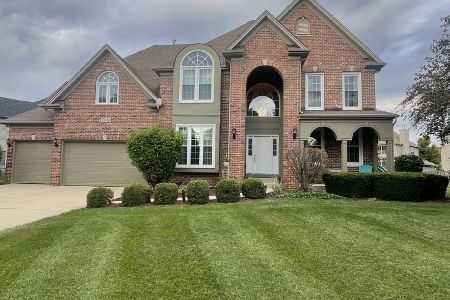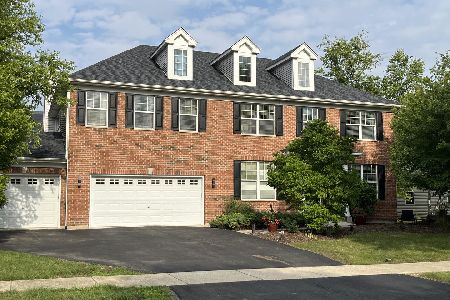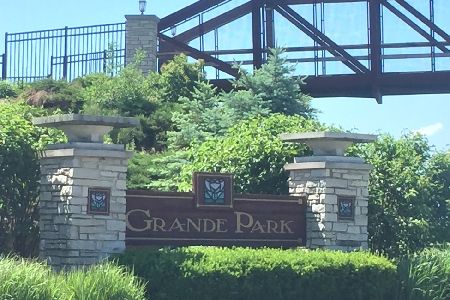12805 Grande Pines Boulevard, Plainfield, Illinois 60585
$455,000
|
Sold
|
|
| Status: | Closed |
| Sqft: | 4,100 |
| Cost/Sqft: | $111 |
| Beds: | 5 |
| Baths: | 5 |
| Year Built: | 2006 |
| Property Taxes: | $14,933 |
| Days On Market: | 3936 |
| Lot Size: | 0,30 |
Description
Stunning executive home w SIX bedrooms, TWO offices, plus full finished basement! Beautiful stone/brick entrance opens to a grande two story foyer w princess balcony, gourmet kitchen w granite, ss appliances, two story family room w stone fireplace, elegant staircase, potential first floor in-law suite, master suite w luxury bath & full body shower, all bedrooms w walk-in closets, tons of millwork & detail- must see!
Property Specifics
| Single Family | |
| — | |
| — | |
| 2006 | |
| Full,English | |
| CUSTOM | |
| No | |
| 0.3 |
| Kendall | |
| Grande Park | |
| 905 / Annual | |
| Insurance,Clubhouse,Pool | |
| Public | |
| Public Sewer | |
| 08901260 | |
| 0336227007 |
Nearby Schools
| NAME: | DISTRICT: | DISTANCE: | |
|---|---|---|---|
|
Grade School
Grande Park Elementary School |
308 | — | |
|
Middle School
Murphy Junior High School |
308 | Not in DB | |
|
High School
Oswego High School |
308 | Not in DB | |
Property History
| DATE: | EVENT: | PRICE: | SOURCE: |
|---|---|---|---|
| 13 Jul, 2015 | Sold | $455,000 | MRED MLS |
| 13 May, 2015 | Under contract | $455,000 | MRED MLS |
| — | Last price change | $463,000 | MRED MLS |
| 24 Apr, 2015 | Listed for sale | $463,000 | MRED MLS |
| 16 Jun, 2021 | Sold | $560,000 | MRED MLS |
| 31 Mar, 2021 | Under contract | $550,000 | MRED MLS |
| 26 Mar, 2021 | Listed for sale | $550,000 | MRED MLS |
Room Specifics
Total Bedrooms: 6
Bedrooms Above Ground: 5
Bedrooms Below Ground: 1
Dimensions: —
Floor Type: Carpet
Dimensions: —
Floor Type: Carpet
Dimensions: —
Floor Type: Carpet
Dimensions: —
Floor Type: —
Dimensions: —
Floor Type: —
Full Bathrooms: 5
Bathroom Amenities: Whirlpool,Separate Shower,Double Sink,Full Body Spray Shower,Double Shower
Bathroom in Basement: 1
Rooms: Bedroom 5,Bedroom 6,Den,Deck,Eating Area,Exercise Room,Foyer,Office,Pantry,Recreation Room,Storage,Theatre Room,Walk In Closet
Basement Description: Finished
Other Specifics
| 3 | |
| Concrete Perimeter | |
| Concrete | |
| Deck, Patio, Brick Paver Patio, Storms/Screens | |
| Common Grounds,Irregular Lot,Landscaped | |
| 152 X 40 X 100 X 134 X 55 | |
| Unfinished | |
| Full | |
| Vaulted/Cathedral Ceilings, Hardwood Floors, First Floor Bedroom, First Floor Laundry, First Floor Full Bath | |
| Double Oven, Microwave, Dishwasher, Refrigerator, Washer, Dryer, Disposal, Stainless Steel Appliance(s) | |
| Not in DB | |
| Clubhouse, Pool, Tennis Courts, Other | |
| — | |
| — | |
| Gas Log, Gas Starter |
Tax History
| Year | Property Taxes |
|---|---|
| 2015 | $14,933 |
| 2021 | $15,684 |
Contact Agent
Nearby Similar Homes
Nearby Sold Comparables
Contact Agent
Listing Provided By
RE/MAX Professionals Select

