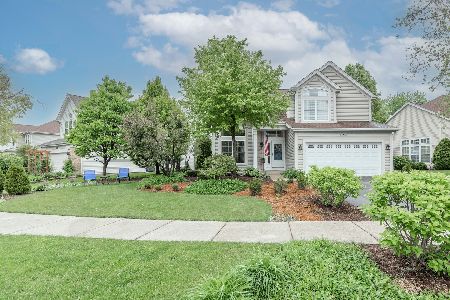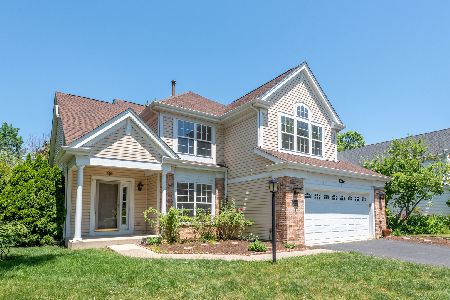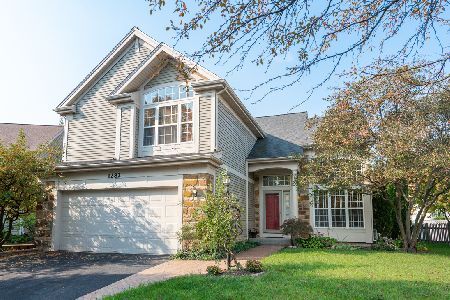1270 Dunbarton Drive, Aurora, Illinois 60502
$350,000
|
Sold
|
|
| Status: | Closed |
| Sqft: | 2,300 |
| Cost/Sqft: | $156 |
| Beds: | 4 |
| Baths: | 4 |
| Year Built: | 1994 |
| Property Taxes: | $9,017 |
| Days On Market: | 4588 |
| Lot Size: | 0,00 |
Description
largest model in Concord Valley, vaulted ceilings,hardwood floors, spacious kitchen with extra large Island,new appliances, MB with sitting room, master bath with double sinks, separate shower and whirlpool, Professionally finished basement with rec room, 5th bedroom and workroom/office. New custom windows throughout with lifetime warranty, new siding,freshly painted, new carpet, minutes to Metra, I-88,High School
Property Specifics
| Single Family | |
| — | |
| — | |
| 1994 | |
| Full | |
| NEWCASTLE | |
| No | |
| — |
| Du Page | |
| Concord Valley | |
| 200 / Annual | |
| None | |
| Public | |
| Public Sewer | |
| 08386715 | |
| 0717111009 |
Nearby Schools
| NAME: | DISTRICT: | DISTANCE: | |
|---|---|---|---|
|
Grade School
Young Elementary School |
204 | — | |
|
Middle School
Granger Middle School |
204 | Not in DB | |
|
High School
Metea Valley High School |
204 | Not in DB | |
Property History
| DATE: | EVENT: | PRICE: | SOURCE: |
|---|---|---|---|
| 26 Sep, 2013 | Sold | $350,000 | MRED MLS |
| 21 Aug, 2013 | Under contract | $358,000 | MRED MLS |
| — | Last price change | $359,000 | MRED MLS |
| 5 Jul, 2013 | Listed for sale | $380,000 | MRED MLS |
Room Specifics
Total Bedrooms: 5
Bedrooms Above Ground: 4
Bedrooms Below Ground: 1
Dimensions: —
Floor Type: Carpet
Dimensions: —
Floor Type: Carpet
Dimensions: —
Floor Type: Hardwood
Dimensions: —
Floor Type: —
Full Bathrooms: 4
Bathroom Amenities: Whirlpool,Separate Shower,Double Sink
Bathroom in Basement: 1
Rooms: Bedroom 5,Recreation Room,Sitting Room,Workshop
Basement Description: Finished
Other Specifics
| 2 | |
| Concrete Perimeter | |
| Asphalt | |
| Patio, Porch, Brick Paver Patio, Above Ground Pool, Storms/Screens | |
| Fenced Yard | |
| 60 X 130 | |
| Full | |
| Full | |
| Vaulted/Cathedral Ceilings, Hardwood Floors, First Floor Bedroom, In-Law Arrangement, First Floor Laundry, First Floor Full Bath | |
| Range, Microwave, Dishwasher, Bar Fridge, Stainless Steel Appliance(s) | |
| Not in DB | |
| Sidewalks, Street Lights, Street Paved | |
| — | |
| — | |
| Gas Log, Gas Starter |
Tax History
| Year | Property Taxes |
|---|---|
| 2013 | $9,017 |
Contact Agent
Nearby Similar Homes
Nearby Sold Comparables
Contact Agent
Listing Provided By
Charles Rutenberg Realty of IL







