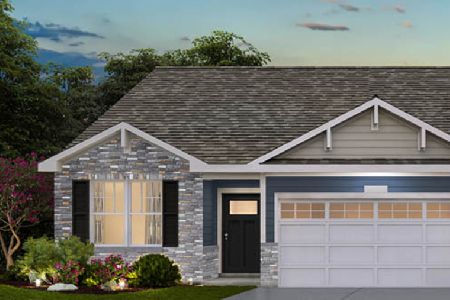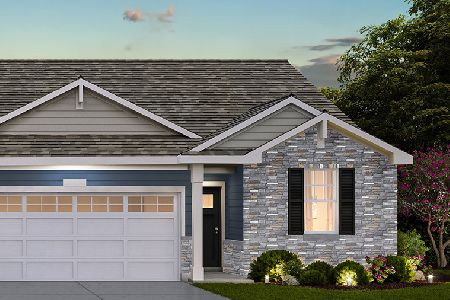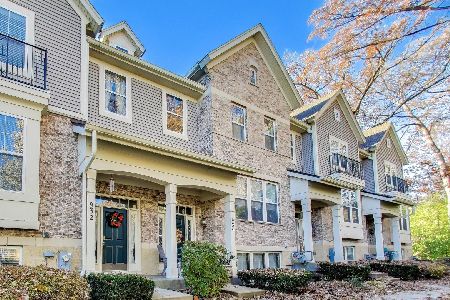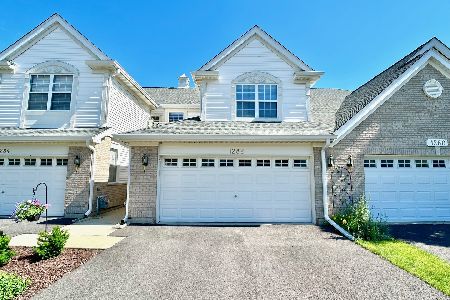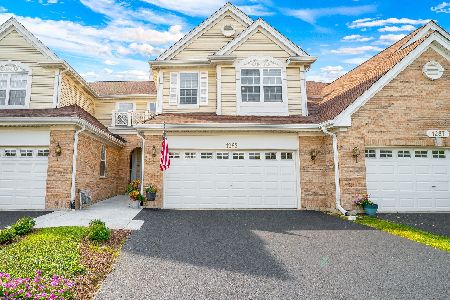1282 Timberline Drive, Bartlett, Illinois 60103
$199,900
|
Sold
|
|
| Status: | Closed |
| Sqft: | 1,909 |
| Cost/Sqft: | $105 |
| Beds: | 2 |
| Baths: | 3 |
| Year Built: | 2001 |
| Property Taxes: | $4,103 |
| Days On Market: | 1927 |
| Lot Size: | 0,00 |
Description
Gorgeous unit in very desirable Timberline subdivision! Light & bright, more than 1,900 sq. ft. of living space. Private patio overlooks beautiful wooded area, spacious and open 2nd-floor loft. Master bath with dual sinks. Attached 2 door garage.
Property Specifics
| Condos/Townhomes | |
| 2 | |
| — | |
| 2001 | |
| None | |
| — | |
| No | |
| — |
| Cook | |
| Timberline | |
| 247 / Monthly | |
| Insurance,Lawn Care,Snow Removal | |
| Lake Michigan | |
| Public Sewer | |
| 10844646 | |
| 06283210330000 |
Nearby Schools
| NAME: | DISTRICT: | DISTANCE: | |
|---|---|---|---|
|
Grade School
Liberty Elementary School |
46 | — | |
|
Middle School
Kenyon Woods Middle School |
46 | Not in DB | |
|
High School
Gifford Street High School |
46 | Not in DB | |
Property History
| DATE: | EVENT: | PRICE: | SOURCE: |
|---|---|---|---|
| 16 Oct, 2020 | Sold | $199,900 | MRED MLS |
| 8 Sep, 2020 | Under contract | $199,900 | MRED MLS |
| 2 Sep, 2020 | Listed for sale | $199,900 | MRED MLS |
| 24 Jun, 2024 | Sold | $351,000 | MRED MLS |
| 31 May, 2024 | Under contract | $319,900 | MRED MLS |
| 30 May, 2024 | Listed for sale | $319,900 | MRED MLS |
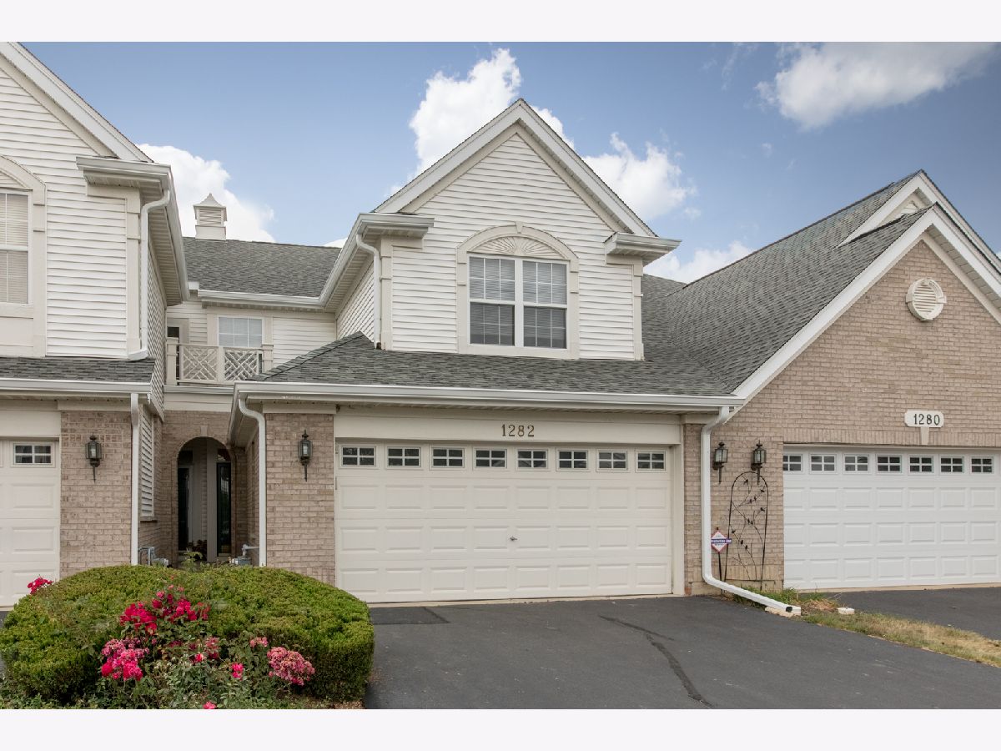


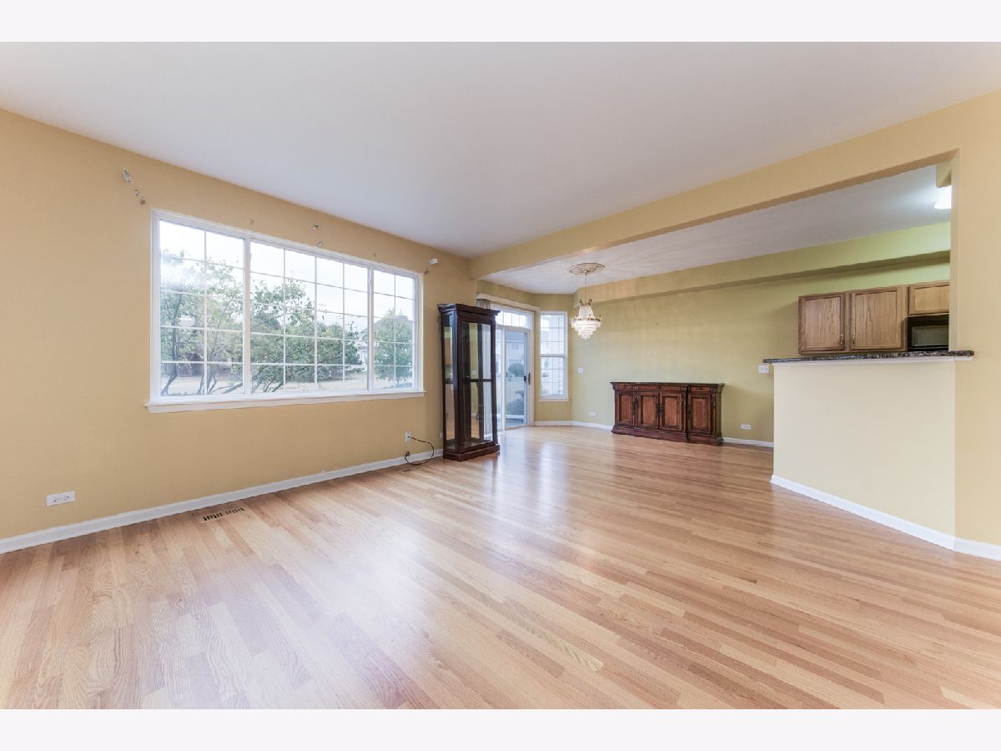






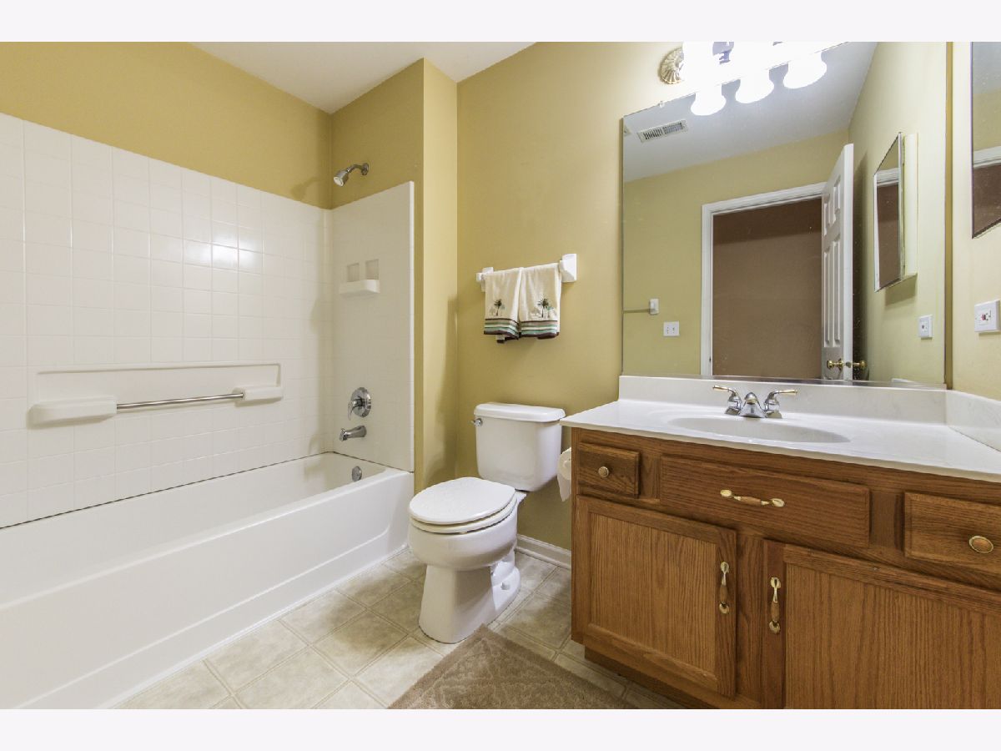

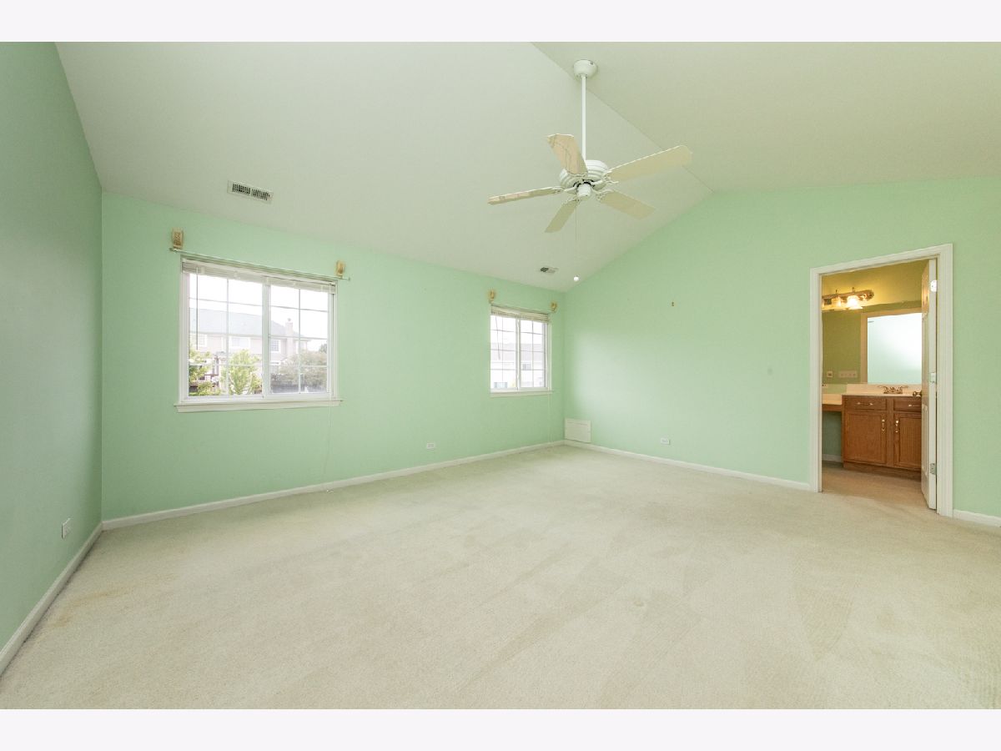
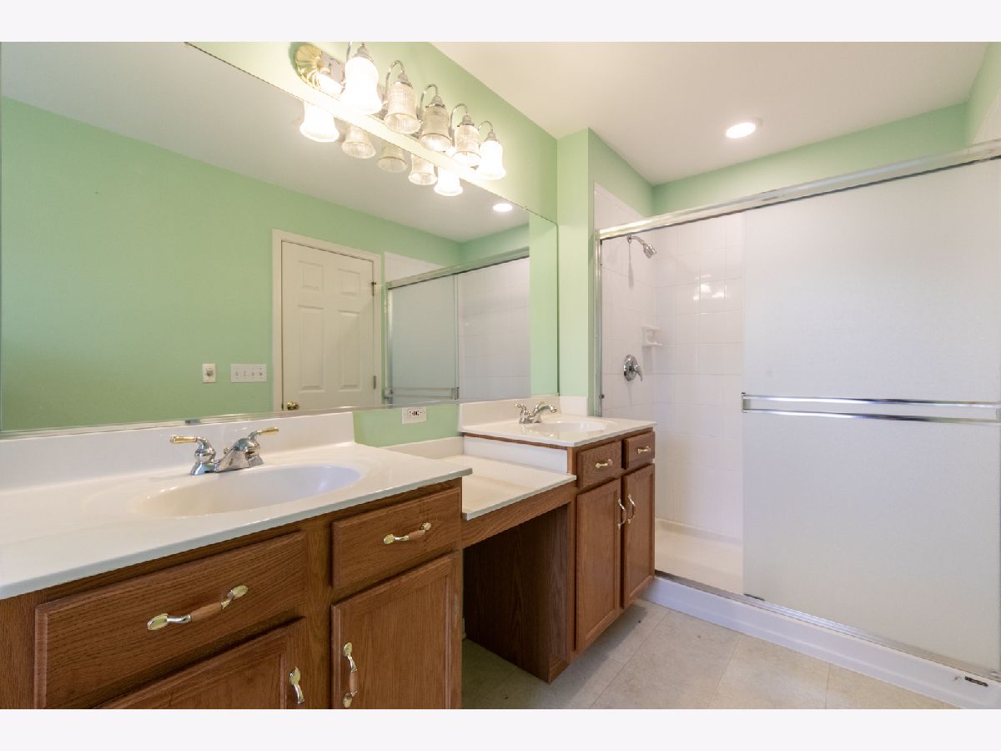



Room Specifics
Total Bedrooms: 2
Bedrooms Above Ground: 2
Bedrooms Below Ground: 0
Dimensions: —
Floor Type: Carpet
Full Bathrooms: 3
Bathroom Amenities: —
Bathroom in Basement: —
Rooms: Loft
Basement Description: None
Other Specifics
| 2 | |
| — | |
| — | |
| Patio | |
| — | |
| 110.5 X 24.1 X 111.7 X 24. | |
| — | |
| Full | |
| — | |
| Range, Microwave, Dishwasher, Refrigerator, Washer, Dryer, Disposal | |
| Not in DB | |
| — | |
| — | |
| — | |
| — |
Tax History
| Year | Property Taxes |
|---|---|
| 2020 | $4,103 |
| 2024 | $6,069 |
Contact Agent
Nearby Similar Homes
Nearby Sold Comparables
Contact Agent
Listing Provided By
Century 21 Elm, Realtors

