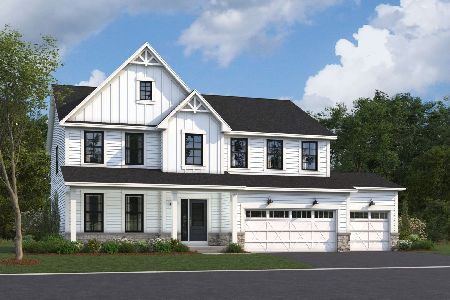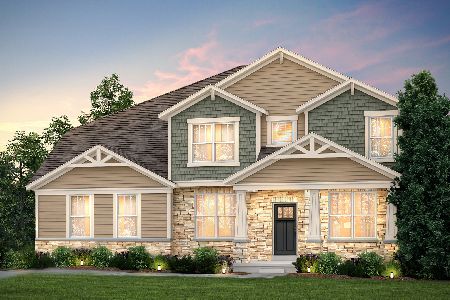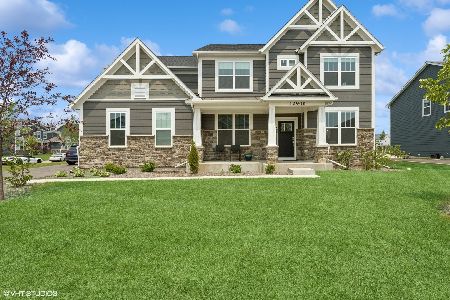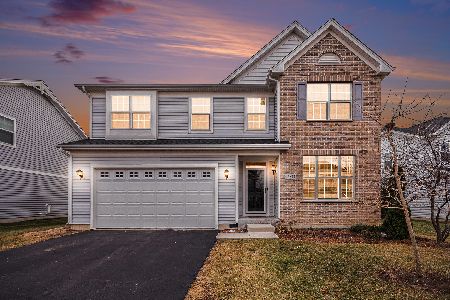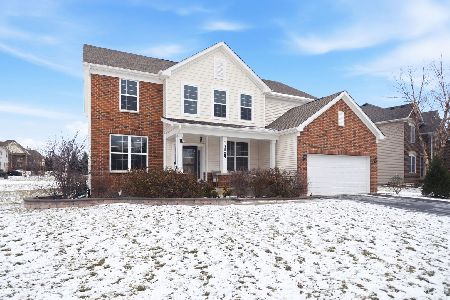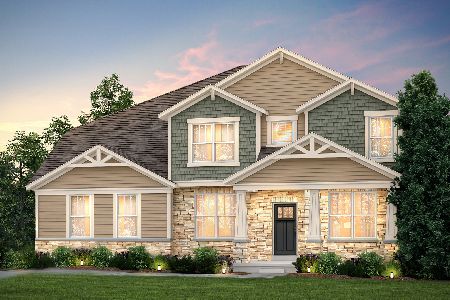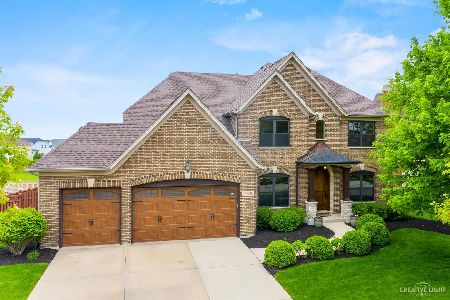12831 Peppertree Drive, Plainfield, Illinois 60585
$510,000
|
Sold
|
|
| Status: | Closed |
| Sqft: | 3,575 |
| Cost/Sqft: | $148 |
| Beds: | 4 |
| Baths: | 5 |
| Year Built: | 2007 |
| Property Taxes: | $13,708 |
| Days On Market: | 2374 |
| Lot Size: | 0,00 |
Description
Fantastic Custom Built Home with 5000+SF in Exclusive Fieldstone of Grande Park. WOW FACTOR with 24' ceilings in Foyer! 5 bedrooms, 4.1 bathrooms. Kitchen is an entertainer's dream: high end appliances, granite, 8FT island & tons of table space. Amazing millwork, coffered or trey ceilings in almost all rooms. Brazilian Cherry Hardwood. Master suite has just the right touch of luxury-15' ceilings, double shower, jet tub, walk-in closet. Basement has open staircase, deep pour and adds another 1800SF. PERFECT MUD ROOM with built in lockers! Main level office space. Basement is a great option for extended family-5th bedroom, full bathroom, kitchenette, flex room & large recreation room. Can't beat the location-corner lot, backs to open green space and on a cul de sac. Side Load 3-car garage with epoxxy floors. 2 different brick patios. Fenced Yard. Sprinklers. Oswego School District. And 10 minutes from retail, I-55 and restaurants! Neighborhood pool and clubhouse included! Come see today!
Property Specifics
| Single Family | |
| — | |
| — | |
| 2007 | |
| Full | |
| — | |
| No | |
| — |
| Kendall | |
| Grande Park Fieldstone | |
| 900 / Annual | |
| Insurance,Clubhouse,Pool | |
| Public | |
| Public Sewer | |
| 10463737 | |
| 0336102019 |
Nearby Schools
| NAME: | DISTRICT: | DISTANCE: | |
|---|---|---|---|
|
Grade School
Grande Park Elementary School |
308 | — | |
|
Middle School
Murphy Junior High School |
308 | Not in DB | |
|
High School
Oswego East High School |
308 | Not in DB | |
Property History
| DATE: | EVENT: | PRICE: | SOURCE: |
|---|---|---|---|
| 2 Jan, 2008 | Sold | $520,000 | MRED MLS |
| 11 Dec, 2007 | Under contract | $569,000 | MRED MLS |
| 1 Jul, 2007 | Listed for sale | $599,000 | MRED MLS |
| 22 Jan, 2018 | Sold | $499,000 | MRED MLS |
| 10 Dec, 2017 | Under contract | $519,000 | MRED MLS |
| 6 Dec, 2017 | Listed for sale | $519,000 | MRED MLS |
| 23 Aug, 2019 | Sold | $510,000 | MRED MLS |
| 8 Aug, 2019 | Under contract | $530,000 | MRED MLS |
| 1 Aug, 2019 | Listed for sale | $530,000 | MRED MLS |
Room Specifics
Total Bedrooms: 5
Bedrooms Above Ground: 4
Bedrooms Below Ground: 1
Dimensions: —
Floor Type: Carpet
Dimensions: —
Floor Type: Carpet
Dimensions: —
Floor Type: Carpet
Dimensions: —
Floor Type: —
Full Bathrooms: 5
Bathroom Amenities: Whirlpool,Separate Shower,Double Sink,Double Shower
Bathroom in Basement: 1
Rooms: Bedroom 5,Office,Recreation Room,Foyer,Mud Room,Storage,Other Room
Basement Description: Finished
Other Specifics
| 3 | |
| Concrete Perimeter | |
| Concrete,Side Drive | |
| Patio, Brick Paver Patio, Storms/Screens | |
| Corner Lot,Cul-De-Sac,Fenced Yard,Landscaped | |
| 147X110X122X100 | |
| — | |
| Full | |
| Vaulted/Cathedral Ceilings, Hardwood Floors, In-Law Arrangement, First Floor Laundry, Built-in Features, Walk-In Closet(s) | |
| Double Oven, Dishwasher, Refrigerator, Washer, Dryer, Disposal, Stainless Steel Appliance(s), Cooktop, Built-In Oven, Range Hood | |
| Not in DB | |
| Clubhouse, Pool, Tennis Courts | |
| — | |
| — | |
| Gas Starter |
Tax History
| Year | Property Taxes |
|---|---|
| 2018 | $15,076 |
| 2019 | $13,708 |
Contact Agent
Nearby Similar Homes
Nearby Sold Comparables
Contact Agent
Listing Provided By
john greene, Realtor

