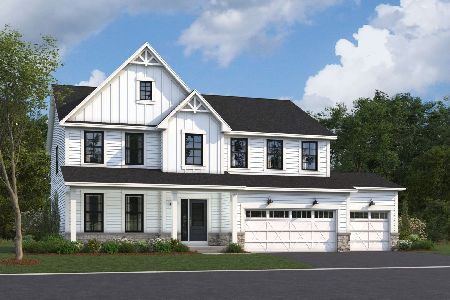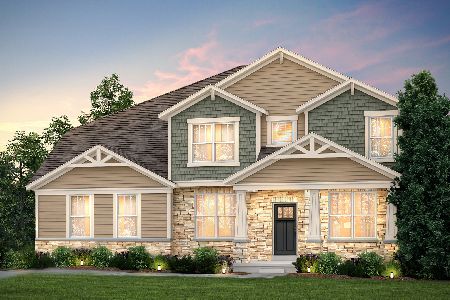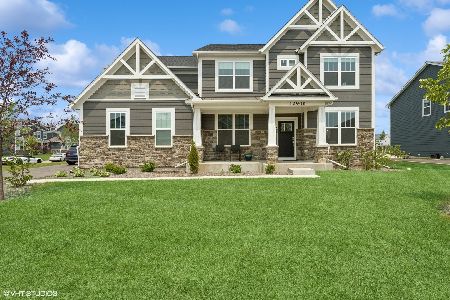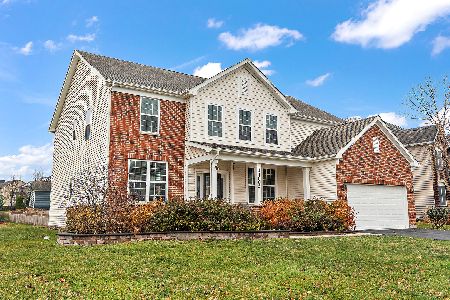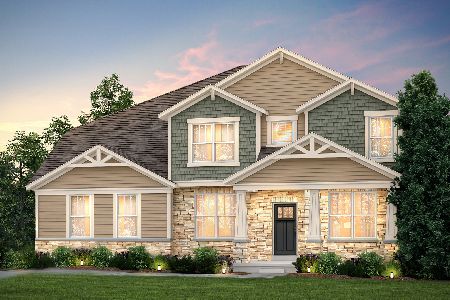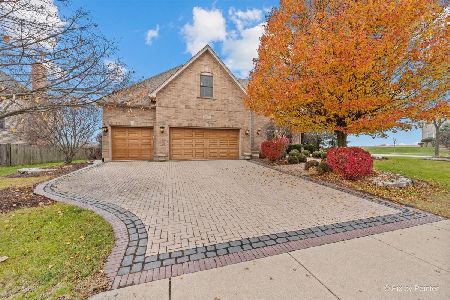12835 Peppertree Drive, Plainfield, Illinois 60585
$400,000
|
Sold
|
|
| Status: | Closed |
| Sqft: | 3,850 |
| Cost/Sqft: | $106 |
| Beds: | 5 |
| Baths: | 4 |
| Year Built: | 2008 |
| Property Taxes: | $16,163 |
| Days On Market: | 3692 |
| Lot Size: | 0,30 |
Description
BANK APPROVED PRICE AT $409,000! So much home for such a low price! Looking for more space or like to entertain? Take a look at this gorgeous Luxury built home w/3800 sq & 5 br's upstrs! Grand 2 stry foyer leads you to this heavily upgraded home w/HW floors, upgrd trim, custom paint & wrght iron balusters! Frml Din rm inclds wine niche & butlers pntry- Huge island kitch w/brk tbl space. Grand Mstr Suite w/pic wndws overlking park! Beautiful brick paver in back- Plus So much more
Property Specifics
| Single Family | |
| — | |
| — | |
| 2008 | |
| Full | |
| JONATHON I EXP | |
| No | |
| 0.3 |
| Kendall | |
| Grande Park Fieldstone | |
| 905 / Annual | |
| Clubhouse,Pool | |
| Lake Michigan | |
| Sewer-Storm | |
| 09081865 | |
| 0336102020 |
Nearby Schools
| NAME: | DISTRICT: | DISTANCE: | |
|---|---|---|---|
|
Grade School
Grande Park Elementary School |
308 | — | |
|
Middle School
Murphy Junior High School |
308 | Not in DB | |
|
High School
Oswego East High School |
308 | Not in DB | |
Property History
| DATE: | EVENT: | PRICE: | SOURCE: |
|---|---|---|---|
| 30 Dec, 2015 | Sold | $400,000 | MRED MLS |
| 11 Nov, 2015 | Under contract | $409,000 | MRED MLS |
| 7 Nov, 2015 | Listed for sale | $409,000 | MRED MLS |
Room Specifics
Total Bedrooms: 5
Bedrooms Above Ground: 5
Bedrooms Below Ground: 0
Dimensions: —
Floor Type: Carpet
Dimensions: —
Floor Type: Carpet
Dimensions: —
Floor Type: Carpet
Dimensions: —
Floor Type: —
Full Bathrooms: 4
Bathroom Amenities: Whirlpool,Separate Shower,Double Sink
Bathroom in Basement: 0
Rooms: Bedroom 5,Breakfast Room,Den,Mud Room
Basement Description: Unfinished,Bathroom Rough-In
Other Specifics
| 3 | |
| Concrete Perimeter | |
| Concrete | |
| Brick Paver Patio | |
| Landscaped,Park Adjacent | |
| 81 X 116 X 121 X 130 | |
| Unfinished | |
| Full | |
| Vaulted/Cathedral Ceilings, Hardwood Floors, First Floor Laundry | |
| Double Oven, Range, Microwave, Dishwasher | |
| Not in DB | |
| Clubhouse, Pool, Sidewalks, Street Lights | |
| — | |
| — | |
| Gas Log |
Tax History
| Year | Property Taxes |
|---|---|
| 2015 | $16,163 |
Contact Agent
Nearby Similar Homes
Nearby Sold Comparables
Contact Agent
Listing Provided By
john greene, Realtor

