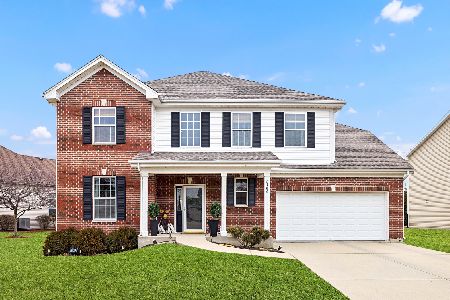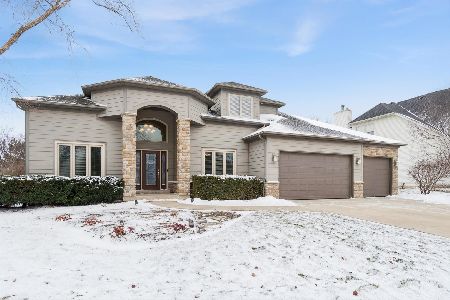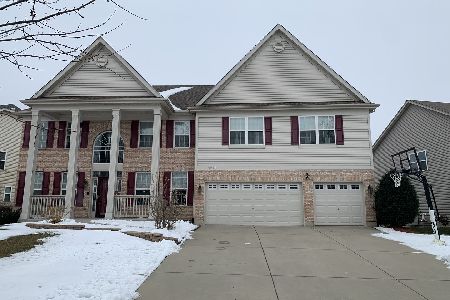1283 Twilight Way, Bolingbrook, Illinois 60490
$350,000
|
Sold
|
|
| Status: | Closed |
| Sqft: | 3,428 |
| Cost/Sqft: | $105 |
| Beds: | 5 |
| Baths: | 3 |
| Year Built: | 2009 |
| Property Taxes: | $10,051 |
| Days On Market: | 2380 |
| Lot Size: | 0,00 |
Description
Remarkable Deal Act Now! This spectacular custom built home gleams with 5 bedrooms, Plus a bonus 2nd Floor Media Room, 2.5 baths, 1st Floor Office, Full Basement, and 2nd Floor Laundry. You will fall in love with the features. 9ft first floor ceilings, gourmet kitchen with granite countertops, stainless steel appliances, countertop stove, hardwood floors, wainscoting, chair rails, crown molding. The backyard will be your oasis with the custom brick patio and brick walkway which leads from the front. Built in 2009. This is it!. Property taxes will be lower once the new owner applies for the homeowners exemptions. Pursuant to Short Sale. Extremely experienced attorney and team.
Property Specifics
| Single Family | |
| — | |
| — | |
| 2009 | |
| Full | |
| BAINBRIDGE | |
| No | |
| — |
| Will | |
| River Hills | |
| 350 / Annual | |
| Other | |
| Lake Michigan,Public | |
| Public Sewer | |
| 10496062 | |
| 0701263050230000 |
Nearby Schools
| NAME: | DISTRICT: | DISTANCE: | |
|---|---|---|---|
|
Grade School
Bess Eichelberger Elementary Sch |
202 | — | |
|
Middle School
John F Kennedy Middle School |
202 | Not in DB | |
|
High School
Plainfield East High School |
202 | Not in DB | |
Property History
| DATE: | EVENT: | PRICE: | SOURCE: |
|---|---|---|---|
| 18 Dec, 2019 | Sold | $350,000 | MRED MLS |
| 6 Sep, 2019 | Under contract | $361,000 | MRED MLS |
| 24 Aug, 2019 | Listed for sale | $359,900 | MRED MLS |
Room Specifics
Total Bedrooms: 5
Bedrooms Above Ground: 5
Bedrooms Below Ground: 0
Dimensions: —
Floor Type: Carpet
Dimensions: —
Floor Type: Carpet
Dimensions: —
Floor Type: Carpet
Dimensions: —
Floor Type: —
Full Bathrooms: 3
Bathroom Amenities: Whirlpool,Separate Shower,Double Sink
Bathroom in Basement: 0
Rooms: Bonus Room,Bedroom 5,Breakfast Room,Office
Basement Description: Unfinished,Bathroom Rough-In
Other Specifics
| 3 | |
| Concrete Perimeter | |
| Concrete | |
| Brick Paver Patio, Fire Pit | |
| — | |
| 106X127X63X144 | |
| — | |
| Full | |
| Vaulted/Cathedral Ceilings, Hardwood Floors, Second Floor Laundry, Walk-In Closet(s) | |
| Double Oven, Microwave, Dishwasher, Refrigerator, Washer, Dryer, Disposal, Stainless Steel Appliance(s) | |
| Not in DB | |
| — | |
| — | |
| — | |
| Wood Burning, Gas Starter |
Tax History
| Year | Property Taxes |
|---|---|
| 2019 | $10,051 |
Contact Agent
Nearby Similar Homes
Nearby Sold Comparables
Contact Agent
Listing Provided By
CarMarc Realty Group, LLC








