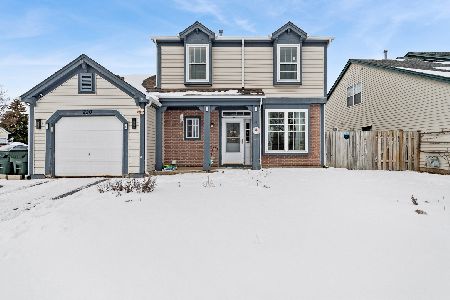1284 Regent Drive, Mundelein, Illinois 60060
$230,000
|
Sold
|
|
| Status: | Closed |
| Sqft: | 1,790 |
| Cost/Sqft: | $137 |
| Beds: | 3 |
| Baths: | 3 |
| Year Built: | 1988 |
| Property Taxes: | $7,973 |
| Days On Market: | 3371 |
| Lot Size: | 0,16 |
Description
Charming well cared for home! Freshly painted family room features gas fireplace, vaulted ceiling and skylights providing loads of natural light. The master suite features vaulted ceiling, walk-in closet and on-suite master bath. Finished basements boasts large rec room and office or 4th bedroom. Enjoy the large fenced back yard and grilling on the patio. Furnace new in 2013. Near park, schools and shopping!
Property Specifics
| Single Family | |
| — | |
| — | |
| 1988 | |
| Full | |
| DUNTON | |
| No | |
| 0.16 |
| Lake | |
| Cambridge Country | |
| 0 / Not Applicable | |
| None | |
| Lake Michigan,Public | |
| Public Sewer | |
| 09380202 | |
| 10251230260000 |
Nearby Schools
| NAME: | DISTRICT: | DISTANCE: | |
|---|---|---|---|
|
High School
Mundelein Cons High School |
120 | Not in DB | |
Property History
| DATE: | EVENT: | PRICE: | SOURCE: |
|---|---|---|---|
| 9 Dec, 2016 | Sold | $230,000 | MRED MLS |
| 10 Nov, 2016 | Under contract | $245,000 | MRED MLS |
| 1 Nov, 2016 | Listed for sale | $245,000 | MRED MLS |
Room Specifics
Total Bedrooms: 4
Bedrooms Above Ground: 3
Bedrooms Below Ground: 1
Dimensions: —
Floor Type: Carpet
Dimensions: —
Floor Type: Carpet
Dimensions: —
Floor Type: Carpet
Full Bathrooms: 3
Bathroom Amenities: Soaking Tub
Bathroom in Basement: 0
Rooms: Office
Basement Description: Finished
Other Specifics
| 2 | |
| — | |
| Asphalt | |
| Patio, Storms/Screens | |
| Fenced Yard | |
| 102X75X108X60 | |
| — | |
| Full | |
| Vaulted/Cathedral Ceilings, Skylight(s) | |
| Range, Microwave, Dishwasher, Refrigerator, Washer, Dryer | |
| Not in DB | |
| Sidewalks, Street Lights, Street Paved | |
| — | |
| — | |
| — |
Tax History
| Year | Property Taxes |
|---|---|
| 2016 | $7,973 |
Contact Agent
Nearby Similar Homes
Nearby Sold Comparables
Contact Agent
Listing Provided By
Century 21 Affiliated







