12843 Bradford Lane, Plainfield, Illinois 60585
$520,000
|
Sold
|
|
| Status: | Closed |
| Sqft: | 3,285 |
| Cost/Sqft: | $161 |
| Beds: | 4 |
| Baths: | 3 |
| Year Built: | 2002 |
| Property Taxes: | $10,140 |
| Days On Market: | 933 |
| Lot Size: | 0,26 |
Description
Welcome to your beautiful new home in the highly sought after Kensington Club Community! As You enter this home you will notice the expansive ceilings offering great volume to the space with tons of windows and natural light filling the 2 story family room. The main floor offers beautiful hardwood floors throughout and a fantastic flow from the kitchen to the family room and dining room. The eat-in kitchen features stainless steel appliances, breakfast bar, 42" custom cabinets & spacious pantry. One of the most exciting rooms in the home is the additional 2 story flex room with vaulted ceilings adjacent to the family room that can be used as an additional entertainment area or playroom! This home also features a dual staircase providing convenient access to the 2nd story, size-able 1st floor office & formal living room and dining room. Enjoy time in your spacious Master Suite with luxurious master bath, soaking tub, dual sinks & huge walk-in closets. Spend your time this summer in the back yard or on the expansive 2 level brick paver patio that was just completely redone in 2021. This home is within walking distance to the pool, clubhouse & park! The roof, hot water heater, and A/C are all new within the past 5 years. Schedule a showing today as this one won't last long!
Property Specifics
| Single Family | |
| — | |
| — | |
| 2002 | |
| — | |
| WINCHESTER | |
| No | |
| 0.26 |
| Will | |
| Kensington Club | |
| 790 / Annual | |
| — | |
| — | |
| — | |
| 11799557 | |
| 0701332040130000 |
Nearby Schools
| NAME: | DISTRICT: | DISTANCE: | |
|---|---|---|---|
|
Grade School
Eagle Pointe Elementary School |
202 | — | |
|
Middle School
Heritage Grove Middle School |
202 | Not in DB | |
|
High School
Plainfield North High School |
202 | Not in DB | |
Property History
| DATE: | EVENT: | PRICE: | SOURCE: |
|---|---|---|---|
| 17 Mar, 2016 | Sold | $335,000 | MRED MLS |
| 26 Jan, 2016 | Under contract | $345,900 | MRED MLS |
| 28 Sep, 2015 | Listed for sale | $345,900 | MRED MLS |
| 28 Oct, 2016 | Sold | $340,000 | MRED MLS |
| 26 Sep, 2016 | Under contract | $349,900 | MRED MLS |
| 21 Sep, 2016 | Listed for sale | $349,900 | MRED MLS |
| 17 Jul, 2022 | Under contract | $0 | MRED MLS |
| 30 Jun, 2022 | Listed for sale | $0 | MRED MLS |
| 18 Aug, 2023 | Sold | $520,000 | MRED MLS |
| 2 Aug, 2023 | Under contract | $529,000 | MRED MLS |
| 3 Jul, 2023 | Listed for sale | $529,000 | MRED MLS |
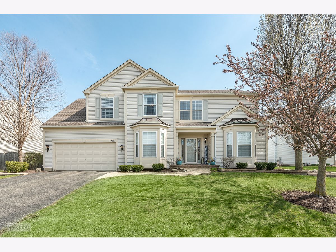
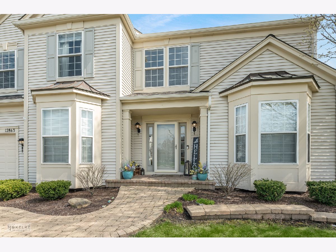
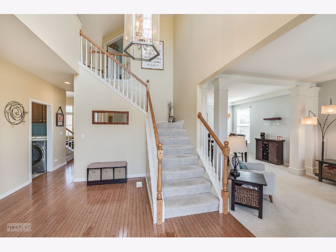
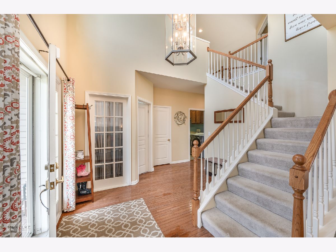
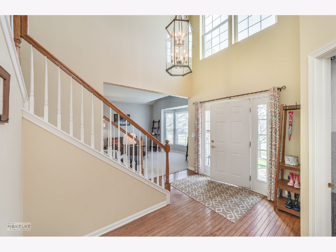
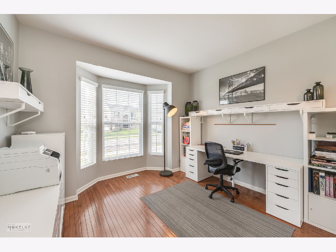
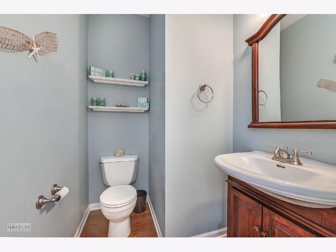
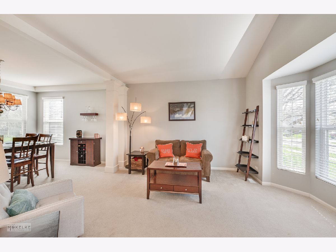
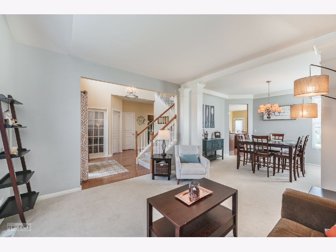
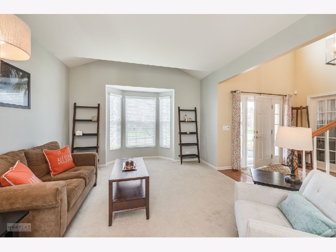
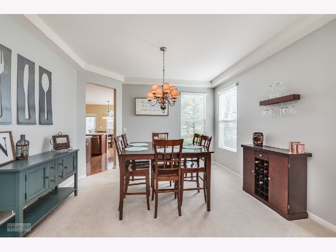
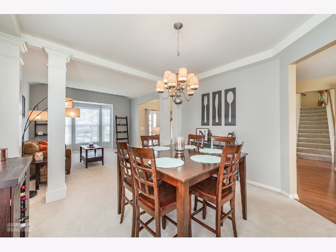
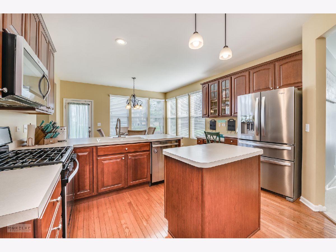
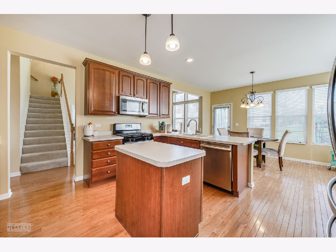
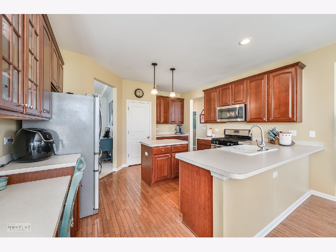
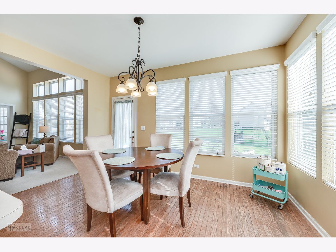
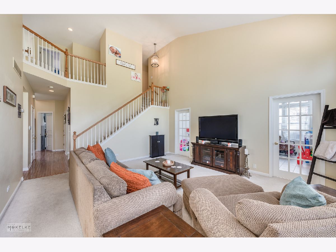
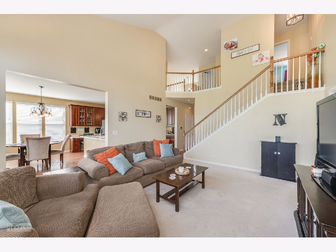
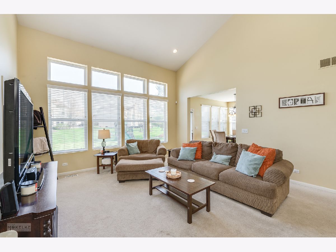
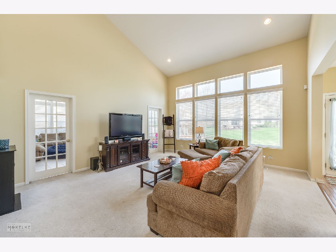
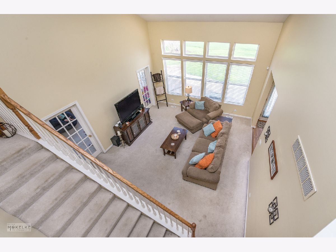
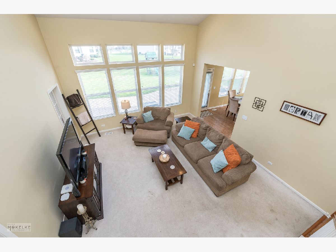
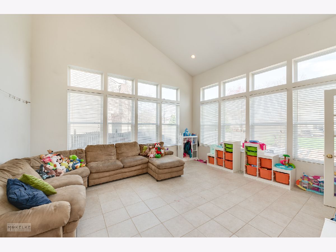
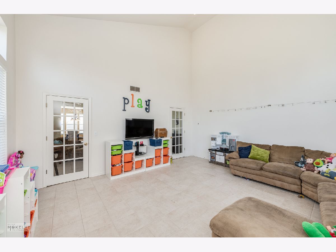
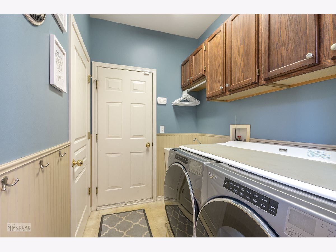
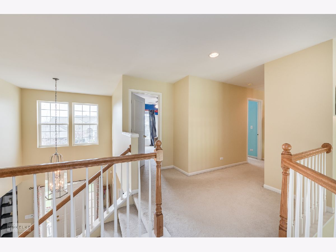
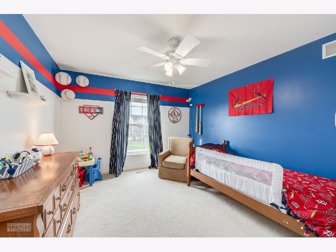
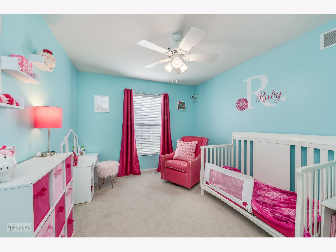
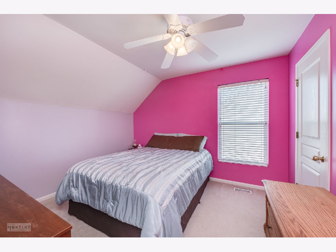
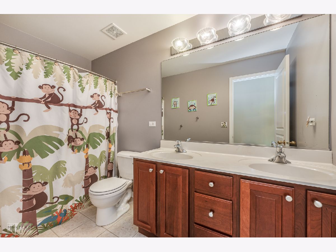
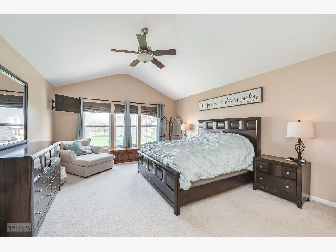
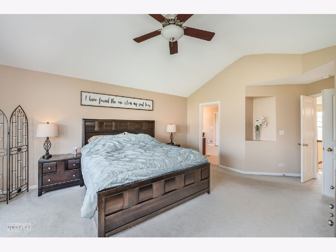
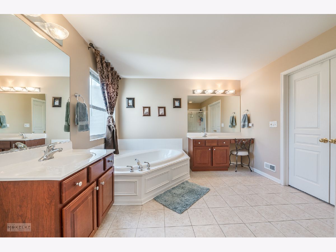
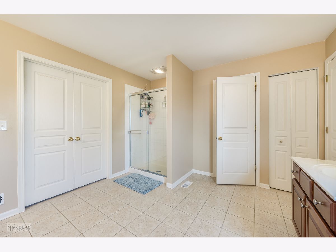
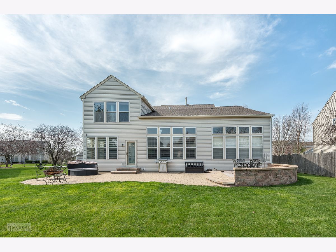
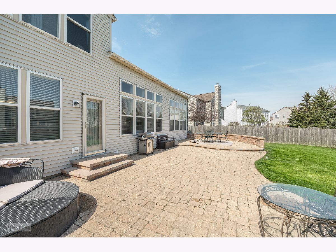
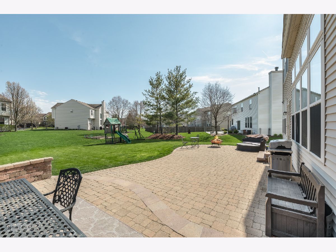
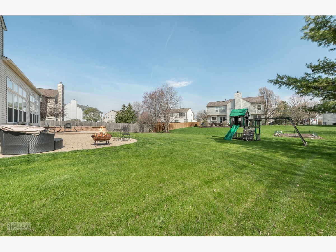
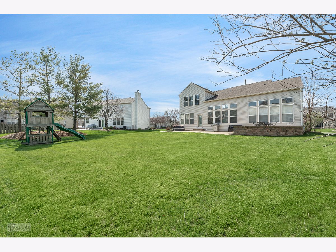
Room Specifics
Total Bedrooms: 4
Bedrooms Above Ground: 4
Bedrooms Below Ground: 0
Dimensions: —
Floor Type: —
Dimensions: —
Floor Type: —
Dimensions: —
Floor Type: —
Full Bathrooms: 3
Bathroom Amenities: Separate Shower,Double Sink,Soaking Tub
Bathroom in Basement: 0
Rooms: —
Basement Description: Unfinished
Other Specifics
| 2 | |
| — | |
| Asphalt | |
| — | |
| — | |
| 79X130X81X143 | |
| — | |
| — | |
| — | |
| — | |
| Not in DB | |
| — | |
| — | |
| — | |
| — |
Tax History
| Year | Property Taxes |
|---|---|
| 2016 | $9,519 |
| 2016 | $9,997 |
| 2023 | $10,140 |
Contact Agent
Nearby Similar Homes
Nearby Sold Comparables
Contact Agent
Listing Provided By
O'Neil Property Group, LLC







