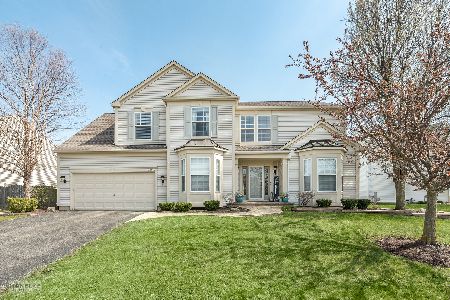12843 Bradford Lane, Plainfield, Illinois 60585
$335,000
|
Sold
|
|
| Status: | Closed |
| Sqft: | 3,285 |
| Cost/Sqft: | $105 |
| Beds: | 4 |
| Baths: | 3 |
| Year Built: | 2002 |
| Property Taxes: | $9,519 |
| Days On Market: | 3768 |
| Lot Size: | 0,26 |
Description
Beautiful Custom Home in North Plainfield. Open Floor Plan with Hardwood Floors, Two Story Family room with Big Picture Windows. Huge Kitchen with Eating Area and Island, Stainless Steel Appliances, and Pantry. Huge Master Suite with Spacious Walk in Closet and Luxurious Master Bath with Separate Shower and Tub and Dual Sinks. 2 Story Huge Bonus Room with Lots of Windows. Dual Staircase. Office with French Door. Huge Back Yard with Swing Set and Brick Paver Patio with Seat Walls. Pool/Clubhouse Community adjacent to Park. Great Location for Commute, Close to I-55 and Shopping. Move in Ready, just Waiting for Buyer.
Property Specifics
| Single Family | |
| — | |
| Traditional | |
| 2002 | |
| Full | |
| WINCHESTER | |
| No | |
| 0.26 |
| Will | |
| Kensington Club | |
| 800 / Annual | |
| Insurance | |
| Lake Michigan | |
| Public Sewer | |
| 09050537 | |
| 0701332040130000 |
Nearby Schools
| NAME: | DISTRICT: | DISTANCE: | |
|---|---|---|---|
|
Grade School
Eagle Pointe Elementary School |
202 | — | |
|
Middle School
Heritage Grove Middle School |
202 | Not in DB | |
|
High School
Plainfield North High School |
202 | Not in DB | |
Property History
| DATE: | EVENT: | PRICE: | SOURCE: |
|---|---|---|---|
| 17 Mar, 2016 | Sold | $335,000 | MRED MLS |
| 26 Jan, 2016 | Under contract | $345,900 | MRED MLS |
| 28 Sep, 2015 | Listed for sale | $345,900 | MRED MLS |
| 28 Oct, 2016 | Sold | $340,000 | MRED MLS |
| 26 Sep, 2016 | Under contract | $349,900 | MRED MLS |
| 21 Sep, 2016 | Listed for sale | $349,900 | MRED MLS |
| 17 Jul, 2022 | Under contract | $0 | MRED MLS |
| 30 Jun, 2022 | Listed for sale | $0 | MRED MLS |
| 18 Aug, 2023 | Sold | $520,000 | MRED MLS |
| 2 Aug, 2023 | Under contract | $529,000 | MRED MLS |
| 3 Jul, 2023 | Listed for sale | $529,000 | MRED MLS |
Room Specifics
Total Bedrooms: 4
Bedrooms Above Ground: 4
Bedrooms Below Ground: 0
Dimensions: —
Floor Type: Carpet
Dimensions: —
Floor Type: Carpet
Dimensions: —
Floor Type: Carpet
Full Bathrooms: 3
Bathroom Amenities: Separate Shower,Double Sink,Soaking Tub
Bathroom in Basement: 0
Rooms: Eating Area,Heated Sun Room
Basement Description: Unfinished
Other Specifics
| 2 | |
| — | |
| Asphalt | |
| — | |
| — | |
| 80X129 | |
| — | |
| Full | |
| Vaulted/Cathedral Ceilings, First Floor Laundry | |
| Range, Microwave, Dishwasher, Refrigerator, Disposal | |
| Not in DB | |
| Clubhouse, Pool, Sidewalks, Street Lights, Street Paved | |
| — | |
| — | |
| — |
Tax History
| Year | Property Taxes |
|---|---|
| 2016 | $9,519 |
| 2016 | $9,997 |
| 2023 | $10,140 |
Contact Agent
Nearby Similar Homes
Nearby Sold Comparables
Contact Agent
Listing Provided By
Coldwell Banker Residential








