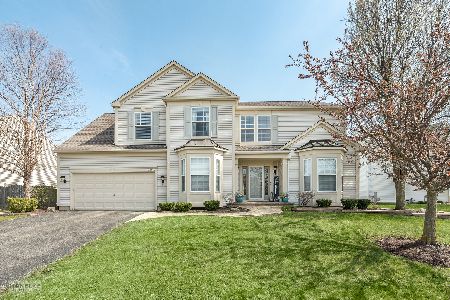12861 Bradford Lane, Plainfield, Illinois 60585
$330,000
|
Sold
|
|
| Status: | Closed |
| Sqft: | 3,650 |
| Cost/Sqft: | $95 |
| Beds: | 4 |
| Baths: | 3 |
| Year Built: | 2003 |
| Property Taxes: | $9,386 |
| Days On Market: | 5214 |
| Lot Size: | 0,00 |
Description
3650 SF Upgraded Home in North Plainfield Pool/Clubhouse Community. Small family friendly subdivision hosts resident luaus, egg hunts, halloween parties & more. Open floor plan. Large room sizes. 2 story foyer & family room. Gourmet kitchen~double oven/center island/breakfast bar/HW floors/SS appl. Large 1st floor den. Large master bed/bath suite w 2 WICs. Custom Paver Patio. Full Basement. Dual zoned. PNHS! 10++
Property Specifics
| Single Family | |
| — | |
| Traditional | |
| 2003 | |
| Full | |
| DEVONSHIRE | |
| No | |
| — |
| Will | |
| Kensington Club | |
| 670 / Annual | |
| Clubhouse,Exercise Facilities,Pool | |
| Lake Michigan | |
| Public Sewer | |
| 07923972 | |
| 0701332040090000 |
Nearby Schools
| NAME: | DISTRICT: | DISTANCE: | |
|---|---|---|---|
|
Grade School
Eagle Pointe Elementary School |
202 | — | |
|
Middle School
Heritage Grove Middle School |
202 | Not in DB | |
|
High School
Plainfield North High School |
202 | Not in DB | |
Property History
| DATE: | EVENT: | PRICE: | SOURCE: |
|---|---|---|---|
| 30 Apr, 2008 | Sold | $407,000 | MRED MLS |
| 26 Feb, 2008 | Under contract | $429,900 | MRED MLS |
| — | Last price change | $439,900 | MRED MLS |
| 20 Dec, 2007 | Listed for sale | $439,900 | MRED MLS |
| 9 Dec, 2011 | Sold | $330,000 | MRED MLS |
| 5 Nov, 2011 | Under contract | $347,500 | MRED MLS |
| 13 Oct, 2011 | Listed for sale | $347,500 | MRED MLS |
| 14 Jun, 2013 | Sold | $353,000 | MRED MLS |
| 4 May, 2013 | Under contract | $353,000 | MRED MLS |
| 2 May, 2013 | Listed for sale | $353,000 | MRED MLS |
Room Specifics
Total Bedrooms: 4
Bedrooms Above Ground: 4
Bedrooms Below Ground: 0
Dimensions: —
Floor Type: Carpet
Dimensions: —
Floor Type: Carpet
Dimensions: —
Floor Type: Carpet
Full Bathrooms: 3
Bathroom Amenities: Separate Shower,Double Sink
Bathroom in Basement: 0
Rooms: Den,Foyer
Basement Description: Unfinished
Other Specifics
| 3 | |
| Concrete Perimeter | |
| Asphalt | |
| Patio | |
| Landscaped | |
| 131 X 80 | |
| — | |
| Full | |
| Vaulted/Cathedral Ceilings, Hardwood Floors, First Floor Bedroom, First Floor Laundry | |
| Double Oven, Microwave, Dishwasher, Refrigerator, Washer, Dryer, Disposal | |
| Not in DB | |
| Clubhouse, Pool, Sidewalks | |
| — | |
| — | |
| Wood Burning, Gas Starter |
Tax History
| Year | Property Taxes |
|---|---|
| 2008 | $8,721 |
| 2011 | $9,386 |
| 2013 | $9,599 |
Contact Agent
Nearby Similar Homes
Nearby Sold Comparables
Contact Agent
Listing Provided By
RE/MAX Consultants








