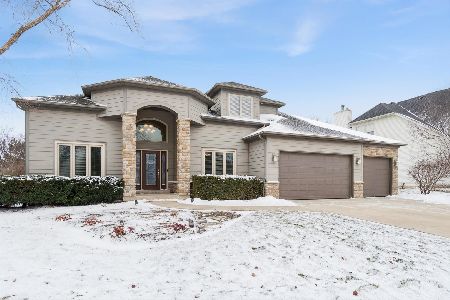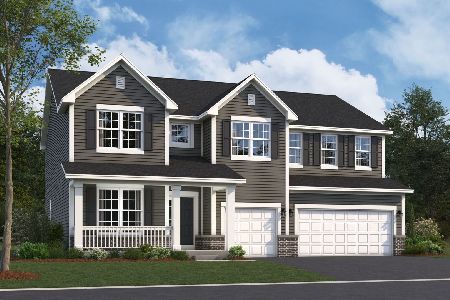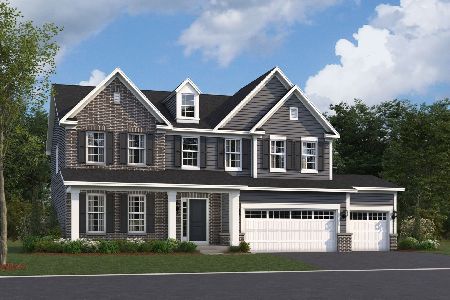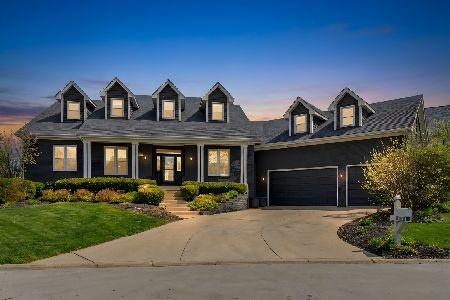12844 Scoter Court, Plainfield, Illinois 60585
$575,000
|
Sold
|
|
| Status: | Closed |
| Sqft: | 2,916 |
| Cost/Sqft: | $189 |
| Beds: | 4 |
| Baths: | 5 |
| Year Built: | 2003 |
| Property Taxes: | $11,132 |
| Days On Market: | 1420 |
| Lot Size: | 0,45 |
Description
Curb Appeal and Location, Location, Location! Popular Farmstone Ridge! This Soft Contemporary home is absolutely beautiful. Gorgeous two story foyer opening into the Great/Living Room with stunning fireplace. Brand new carpet throughout. Convenient first floor den. This huge kitchen is an entertainers dream with center island, stainless steel appliances, double refrigerators, a coffee bar area, granite counter tops & maple flooring! Breakfast area with French door leads to a patio with fenced backyard! First floor Master suite with Whirlpool, double vanities, separate shower and large WIC. First floor laundry has built in shelves & den. All the rooms in first floor has 9 ft ceilings. Amazing 2,100 Sq.Ft finished basement has huge Entertainment/Recreation room with an awesome Built-in Bar & 2nd Kitchen, Exercise, Family Room, 5th bedroom, huge bathroom with shower. New windows in 2018 (except window over kitchen sink and 2nd floor front bdrm), new garage door in 2019, new hot water heaters (2), furnace and AC in 2020-2021. All appliances stay - upstairs and downstairs! This home is great for related living! Home warranty included and we can close quickly. Underground sprinkler as-is (seller has never used it). Subdiv. maintains common grounds and has fun activities like Easter Egg Hunt, Summer Picnic, Neighborhood Yard Sales, etc.
Property Specifics
| Single Family | |
| — | |
| — | |
| 2003 | |
| — | |
| — | |
| No | |
| 0.45 |
| Will | |
| Farmstone Ridge | |
| 375 / Annual | |
| — | |
| — | |
| — | |
| 11363529 | |
| 0701351010150000 |
Nearby Schools
| NAME: | DISTRICT: | DISTANCE: | |
|---|---|---|---|
|
Grade School
Liberty Elementary School |
202 | — | |
|
Middle School
John F Kennedy Middle School |
202 | Not in DB | |
|
High School
Plainfield East High School |
202 | Not in DB | |
Property History
| DATE: | EVENT: | PRICE: | SOURCE: |
|---|---|---|---|
| 27 Apr, 2018 | Sold | $424,000 | MRED MLS |
| 3 Apr, 2018 | Under contract | $429,900 | MRED MLS |
| 30 Mar, 2018 | Listed for sale | $429,900 | MRED MLS |
| 5 May, 2022 | Sold | $575,000 | MRED MLS |
| 3 Apr, 2022 | Under contract | $549,900 | MRED MLS |
| 1 Apr, 2022 | Listed for sale | $549,900 | MRED MLS |
| 10 Feb, 2026 | Under contract | $749,000 | MRED MLS |
| 4 Feb, 2026 | Listed for sale | $749,000 | MRED MLS |
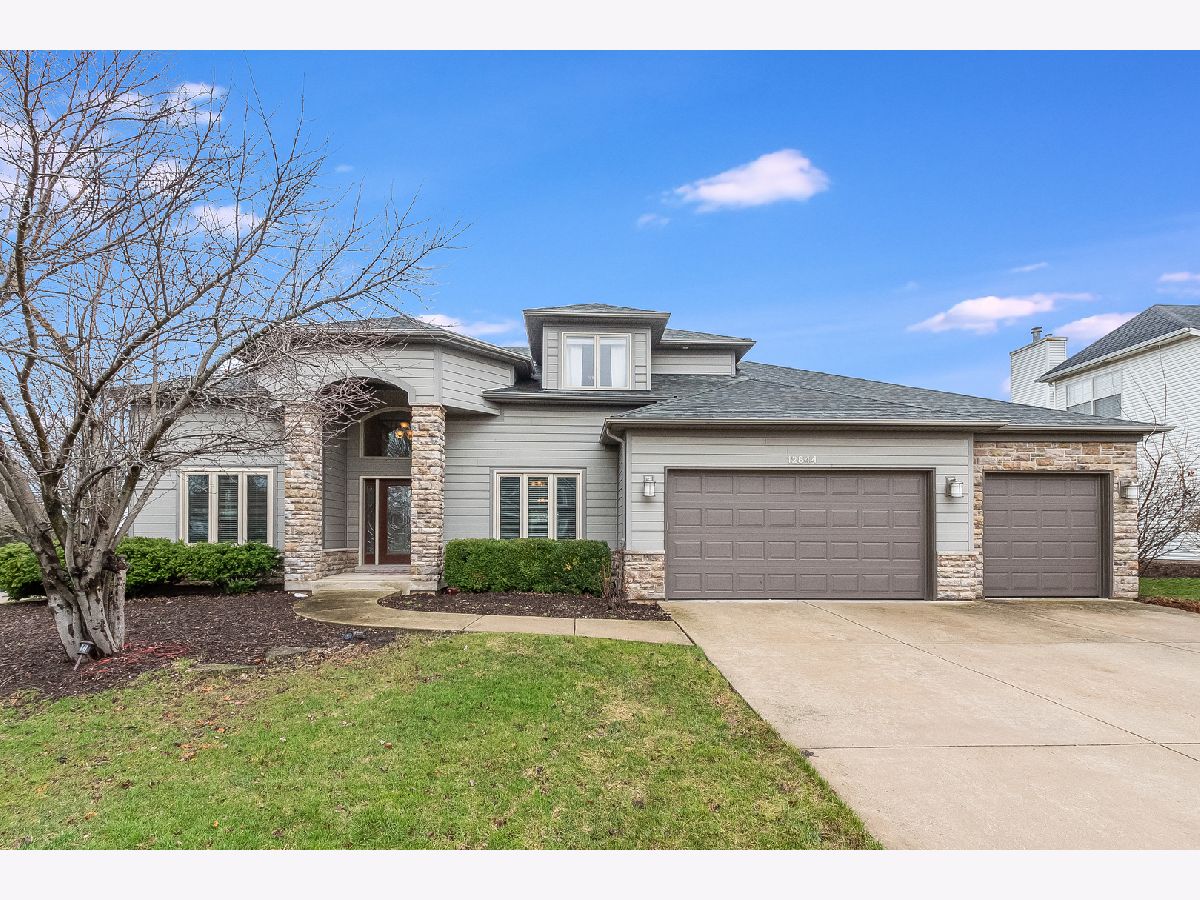

























Room Specifics
Total Bedrooms: 5
Bedrooms Above Ground: 4
Bedrooms Below Ground: 1
Dimensions: —
Floor Type: —
Dimensions: —
Floor Type: —
Dimensions: —
Floor Type: —
Dimensions: —
Floor Type: —
Full Bathrooms: 5
Bathroom Amenities: Whirlpool,Separate Shower,Double Sink
Bathroom in Basement: 1
Rooms: —
Basement Description: Finished
Other Specifics
| 3 | |
| — | |
| Concrete | |
| — | |
| — | |
| 105X191X75X42X164 | |
| Unfinished | |
| — | |
| — | |
| — | |
| Not in DB | |
| — | |
| — | |
| — | |
| — |
Tax History
| Year | Property Taxes |
|---|---|
| 2018 | $11,641 |
| 2022 | $11,132 |
| 2026 | $13,415 |
Contact Agent
Nearby Similar Homes
Nearby Sold Comparables
Contact Agent
Listing Provided By
Keller Williams Infinity

