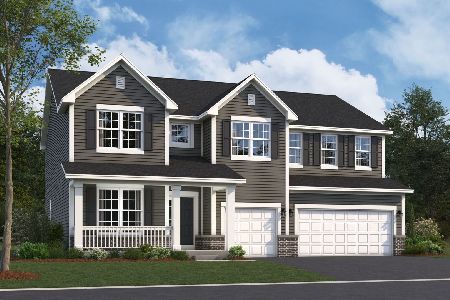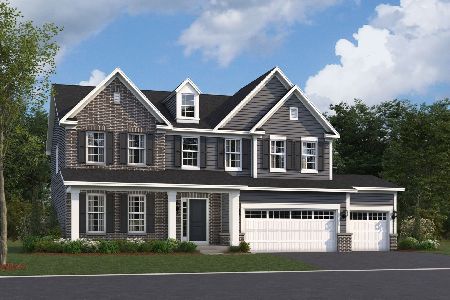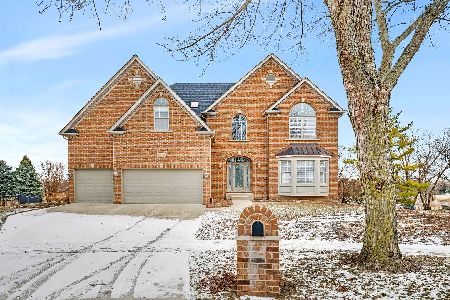22947 Weinhold Drive, Plainfield, Illinois 60585
$480,000
|
Sold
|
|
| Status: | Closed |
| Sqft: | 3,700 |
| Cost/Sqft: | $135 |
| Beds: | 4 |
| Baths: | 4 |
| Year Built: | 2005 |
| Property Taxes: | $13,274 |
| Days On Market: | 2484 |
| Lot Size: | 0,31 |
Description
Among the finest of homes in Plainfield, at any price. 3700 s.f. of custom quality construction on a large waterfront lot, w/a brand new in-ground pool installed late 2018. Stunning finishes, including new Brakur kitchen cabinets, quartz counter tops, refinished hardwood floors and offering B-I cooktop, dbl oven, farmer sink, pot filler & SS refrigerator & dishwasher. The 22' x 20' family room, with soaring ceiling height offers a beautiful fireplace, architectural window streaming natural light & showcasing fenced back yard features. The formal dining room jump starts the imagination for holiday gatherings! A main floor den is perfectly positioned away from larger gathering areas for homework/reading. The mud room/laundry area is centrally located off the 4 car tandem garage, w/walk through to back yard patio space. 4 bedrooms and 3 full baths on 2nd floor inc. luxury master suite, another private bath & a jack & jill bath! The basement is full & finished w/rough in bath. 1 of a kind!
Property Specifics
| Single Family | |
| — | |
| Contemporary | |
| 2005 | |
| Full | |
| CUSTOM | |
| Yes | |
| 0.31 |
| Will | |
| Farmstone Ridge | |
| 375 / Annual | |
| Insurance,Other | |
| Lake Michigan | |
| Public Sewer | |
| 10341653 | |
| 0701351020020000 |
Nearby Schools
| NAME: | DISTRICT: | DISTANCE: | |
|---|---|---|---|
|
Grade School
Liberty Elementary School |
202 | — | |
|
Middle School
John F Kennedy Middle School |
202 | Not in DB | |
|
High School
Plainfield East High School |
202 | Not in DB | |
Property History
| DATE: | EVENT: | PRICE: | SOURCE: |
|---|---|---|---|
| 24 Jun, 2019 | Sold | $480,000 | MRED MLS |
| 22 Apr, 2019 | Under contract | $499,900 | MRED MLS |
| 12 Apr, 2019 | Listed for sale | $499,900 | MRED MLS |
Room Specifics
Total Bedrooms: 4
Bedrooms Above Ground: 4
Bedrooms Below Ground: 0
Dimensions: —
Floor Type: Carpet
Dimensions: —
Floor Type: Carpet
Dimensions: —
Floor Type: Carpet
Full Bathrooms: 4
Bathroom Amenities: Whirlpool,Separate Shower,Double Sink
Bathroom in Basement: 0
Rooms: Den,Recreation Room,Foyer
Basement Description: Finished
Other Specifics
| 4 | |
| Concrete Perimeter | |
| Concrete | |
| Patio, Stamped Concrete Patio, In Ground Pool, Fire Pit | |
| Fenced Yard,Pond(s),Water View | |
| 88' X 150' X 90' X 150' | |
| Unfinished | |
| Full | |
| Vaulted/Cathedral Ceilings, Hardwood Floors, First Floor Laundry | |
| Double Oven, Range, Microwave, Dishwasher, Refrigerator, Stainless Steel Appliance(s) | |
| Not in DB | |
| Sidewalks, Street Lights, Street Paved | |
| — | |
| — | |
| Wood Burning, Attached Fireplace Doors/Screen, Gas Starter |
Tax History
| Year | Property Taxes |
|---|---|
| 2019 | $13,274 |
Contact Agent
Nearby Similar Homes
Nearby Sold Comparables
Contact Agent
Listing Provided By
Spring Realty










