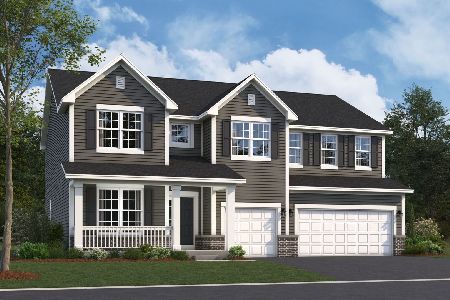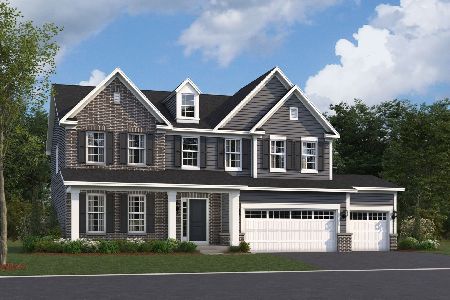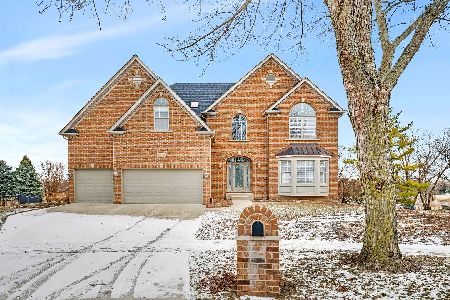12844 Scoter Court, Plainfield, Illinois 60585
$424,000
|
Sold
|
|
| Status: | Closed |
| Sqft: | 2,916 |
| Cost/Sqft: | $147 |
| Beds: | 4 |
| Baths: | 5 |
| Year Built: | 2003 |
| Property Taxes: | $11,641 |
| Days On Market: | 2862 |
| Lot Size: | 0,00 |
Description
*This Soft Contemporary home is absolutely beautiful *From 2 story foyer opening into the Great/Living Room, connected to a huge kitchen with center island, stainless steel appliances, double refrigerators, granite counter tops & maple flooring! Breakfast area with French door leads to a patio with fenced backyard. *First floor Master suite with Whirlpool, double vanities, separate shower. First floor laundry has built in shelves & Den. (All the rooms in first floor has 9 ft ceilings) *Amazing 2,100 Sq.Ft recently finished basement has huge Entertainment/Recreation room with built-in Bar & 2nd Kitchen, Exercise, Family Room, 5th bedroom, huge bathroom with shower. You'll love to call this home "My homw"
Property Specifics
| Single Family | |
| — | |
| Georgian | |
| 2003 | |
| Full | |
| — | |
| No | |
| — |
| Will | |
| Farmstone Ridge | |
| 375 / Annual | |
| Insurance,Other | |
| Lake Michigan | |
| Public Sewer | |
| 09900480 | |
| 0701351010150000 |
Nearby Schools
| NAME: | DISTRICT: | DISTANCE: | |
|---|---|---|---|
|
Grade School
Liberty Elementary School |
202 | — | |
|
Middle School
John F Kennedy Middle School |
202 | Not in DB | |
|
High School
Plainfield East High School |
202 | Not in DB | |
Property History
| DATE: | EVENT: | PRICE: | SOURCE: |
|---|---|---|---|
| 27 Apr, 2018 | Sold | $424,000 | MRED MLS |
| 3 Apr, 2018 | Under contract | $429,900 | MRED MLS |
| 30 Mar, 2018 | Listed for sale | $429,900 | MRED MLS |
| 5 May, 2022 | Sold | $575,000 | MRED MLS |
| 3 Apr, 2022 | Under contract | $549,900 | MRED MLS |
| 1 Apr, 2022 | Listed for sale | $549,900 | MRED MLS |
Room Specifics
Total Bedrooms: 5
Bedrooms Above Ground: 4
Bedrooms Below Ground: 1
Dimensions: —
Floor Type: Carpet
Dimensions: —
Floor Type: Carpet
Dimensions: —
Floor Type: Carpet
Dimensions: —
Floor Type: —
Full Bathrooms: 5
Bathroom Amenities: Whirlpool,Separate Shower,Double Sink
Bathroom in Basement: 1
Rooms: Den,Kitchen,Game Room,Bedroom 5,Recreation Room,Loft,Breakfast Room
Basement Description: Finished
Other Specifics
| 3 | |
| — | |
| Concrete | |
| Patio | |
| Cul-De-Sac | |
| 105X191X75X42X164 | |
| Unfinished | |
| Full | |
| Vaulted/Cathedral Ceilings, Hardwood Floors, First Floor Bedroom, First Floor Laundry, First Floor Full Bath | |
| Range, Microwave, Dishwasher, Refrigerator, Washer, Dryer, Disposal, Stainless Steel Appliance(s), Built-In Oven | |
| Not in DB | |
| Sidewalks, Street Lights, Street Paved | |
| — | |
| — | |
| Gas Starter |
Tax History
| Year | Property Taxes |
|---|---|
| 2018 | $11,641 |
| 2022 | $11,132 |
Contact Agent
Nearby Similar Homes
Nearby Sold Comparables
Contact Agent
Listing Provided By
RE/MAX Action











