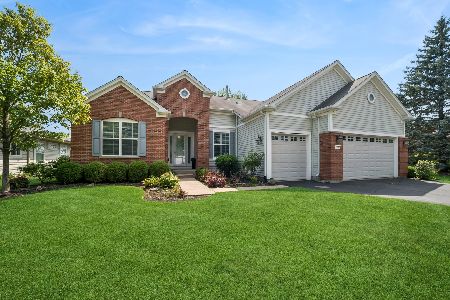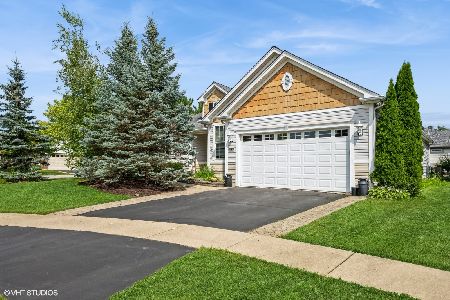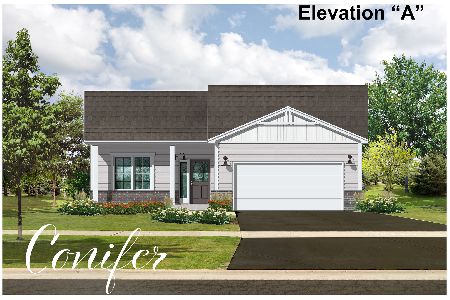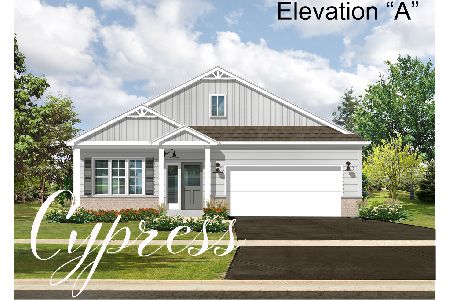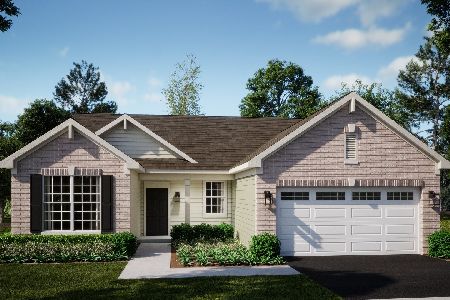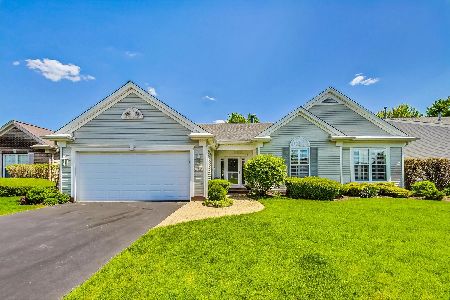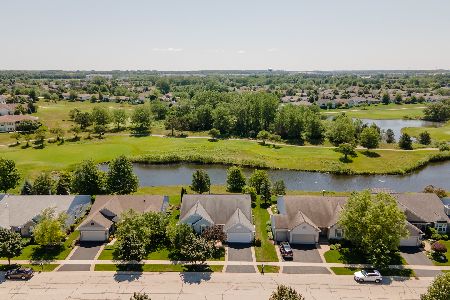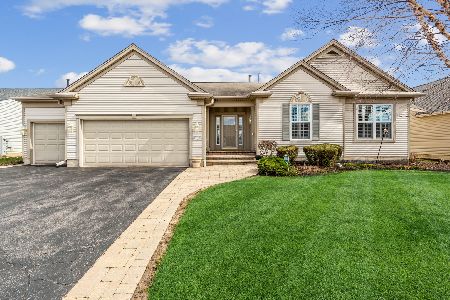12848 Farm Hill Drive, Huntley, Illinois 60142
$403,000
|
Sold
|
|
| Status: | Closed |
| Sqft: | 2,639 |
| Cost/Sqft: | $157 |
| Beds: | 3 |
| Baths: | 2 |
| Year Built: | 2004 |
| Property Taxes: | $8,701 |
| Days On Market: | 2388 |
| Lot Size: | 0,19 |
Description
Look no further than this 2639sf Dearborn model! If you desire the best of the best, this is the home for you. Immaculate home featuring maple hardwood floors throughout. Enter into a large foyer, open living area with fireplace, dining room, & enclosed sunroom. Kitchen borders living room & offers half wall with bar height seating. Kitchen cabinets are white with both top and bottom pull out drawers, & black quartz countertops. Cabinets extend into the kitchen eating area. All stainless steel upgraded appliances including 5 burner cooktop & double oven. Backsplash throughout kitchen & over butler's pantry/bar. Over & under cabinet lighting in the kitchen. Ceiling fans in living area, master, & den. Master bath cabinets have top & bottom pull out drawers. Both the kitchen & master bedroom has bay windows. Double sliding doors at the rear of the home, provide a view that can't be beaten. A large paver patio with fountain, as well as professional landscaping and irrigation.
Property Specifics
| Single Family | |
| — | |
| Ranch | |
| 2004 | |
| None | |
| DEARBORN | |
| Yes | |
| 0.19 |
| Kane | |
| Del Webb Sun City | |
| 127 / Monthly | |
| Clubhouse,Exercise Facilities,Pool | |
| Public | |
| Public Sewer | |
| 10442169 | |
| 0205376003 |
Property History
| DATE: | EVENT: | PRICE: | SOURCE: |
|---|---|---|---|
| 15 Jul, 2011 | Sold | $357,500 | MRED MLS |
| 21 Jun, 2011 | Under contract | $369,900 | MRED MLS |
| 17 Apr, 2011 | Listed for sale | $369,900 | MRED MLS |
| 4 Dec, 2019 | Sold | $403,000 | MRED MLS |
| 18 Oct, 2019 | Under contract | $414,900 | MRED MLS |
| — | Last price change | $424,900 | MRED MLS |
| 7 Jul, 2019 | Listed for sale | $449,500 | MRED MLS |
Room Specifics
Total Bedrooms: 3
Bedrooms Above Ground: 3
Bedrooms Below Ground: 0
Dimensions: —
Floor Type: Hardwood
Dimensions: —
Floor Type: Hardwood
Full Bathrooms: 2
Bathroom Amenities: Separate Shower,Double Sink
Bathroom in Basement: 0
Rooms: Den,Sun Room
Basement Description: None
Other Specifics
| 2 | |
| Concrete Perimeter | |
| Asphalt | |
| Brick Paver Patio | |
| Golf Course Lot,Pond(s) | |
| 70 X 118 | |
| — | |
| Full | |
| Hardwood Floors, Walk-In Closet(s) | |
| Double Oven, Microwave, Dishwasher, High End Refrigerator, Washer, Dryer | |
| Not in DB | |
| Clubhouse, Pool, Tennis Courts, Sidewalks, Street Lights, Street Paved | |
| — | |
| — | |
| Gas Log |
Tax History
| Year | Property Taxes |
|---|---|
| 2011 | $10,801 |
| 2019 | $8,701 |
Contact Agent
Nearby Similar Homes
Nearby Sold Comparables
Contact Agent
Listing Provided By
Century 21 New Heritage - Huntley

