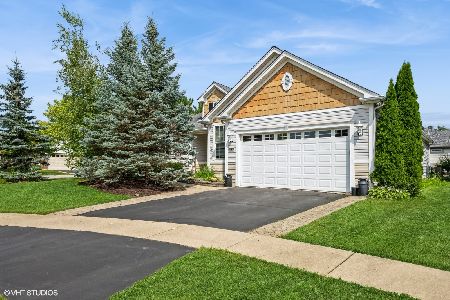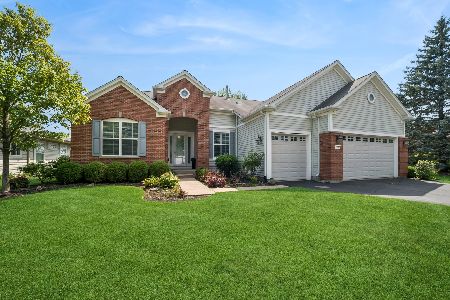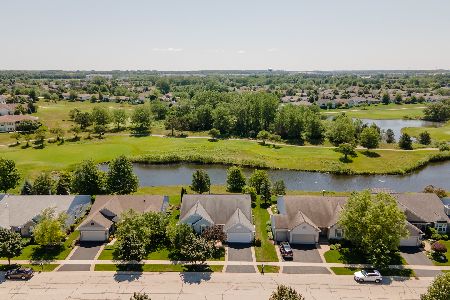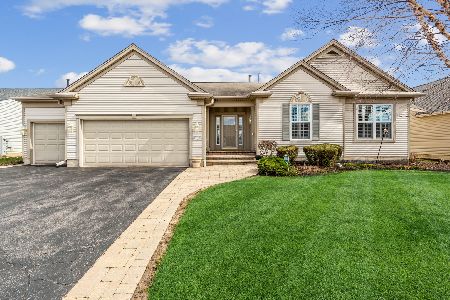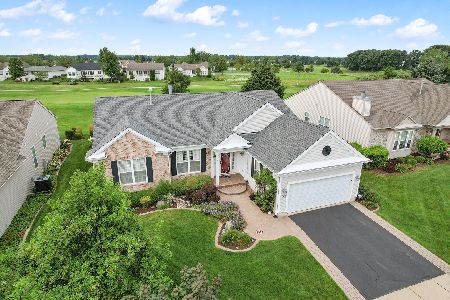12868 Farm Hill Drive, Huntley, Illinois 60142
$650,000
|
Sold
|
|
| Status: | Closed |
| Sqft: | 2,639 |
| Cost/Sqft: | $237 |
| Beds: | 4 |
| Baths: | 2 |
| Year Built: | 2004 |
| Property Taxes: | $11,437 |
| Days On Market: | 271 |
| Lot Size: | 0,19 |
Description
This well-cared for and updated ranch home sits on a PREMIUM LOT, backing to WATER on the 17th tee of Whisper Creek Golf Course - offering a harmonious blend of modern elegance and comfortable living. The heart of the home is the remodeled gourmet kitchen, featuring pristine white cabinetry, luxurious quartz countertops, and butler pantry, making it a haven for culinary enthusiasts and entertainers alike. A bright and airy sunroom extends your living space and provides the perfect spot to enjoy tranquil views of the pond year-round-whether it's morning coffee or a quiet evening unwind, nature is always just a glance away. The open-concept design seamlessly connects the living spaces, enhancing the home's inviting atmosphere. The spacious master suite with a generous walk-in closet and bay window also features a tastefully refreshed bathroom, creating a serene and timeless feel throughout. Outside, the home truly shines with an extended paver patio complete with a knee wall - offering a perfect space for outdoor gatherings, grilling, or simply relaxing in comfort and style. The home also offers an extended, two-car garage along with driveway ribbons and is conveniently located near local amenities, including shopping, dining, and recreational facilities. This home exemplifies the perfect blend of style, functionality, and community, making it an exceptional place to call home - You Deserve This!
Property Specifics
| Single Family | |
| — | |
| — | |
| 2004 | |
| — | |
| DEARBORN | |
| Yes | |
| 0.19 |
| Kane | |
| Del Webb Sun City | |
| 157 / Monthly | |
| — | |
| — | |
| — | |
| 12338261 | |
| 0205376005 |
Nearby Schools
| NAME: | DISTRICT: | DISTANCE: | |
|---|---|---|---|
|
High School
Huntley High School |
158 | Not in DB | |
Property History
| DATE: | EVENT: | PRICE: | SOURCE: |
|---|---|---|---|
| 17 Aug, 2021 | Sold | $440,000 | MRED MLS |
| 12 Jul, 2021 | Under contract | $449,900 | MRED MLS |
| 2 Jul, 2021 | Listed for sale | $449,900 | MRED MLS |
| 9 Jun, 2025 | Sold | $650,000 | MRED MLS |
| 27 Apr, 2025 | Under contract | $625,000 | MRED MLS |
| 23 Apr, 2025 | Listed for sale | $625,000 | MRED MLS |
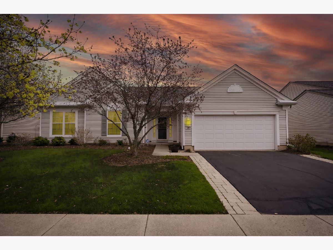
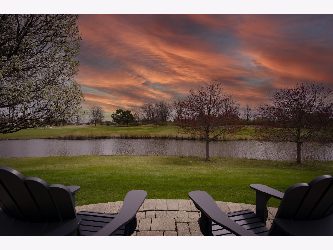
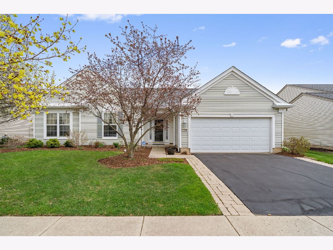
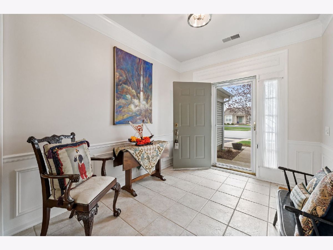
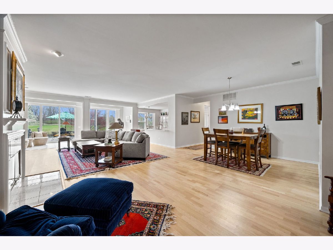
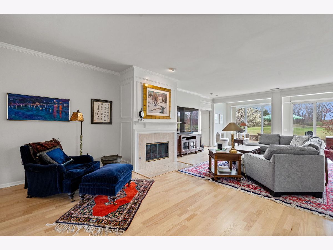
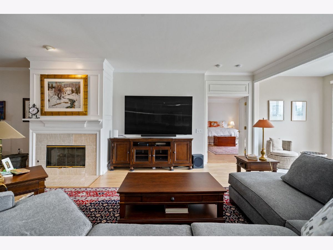
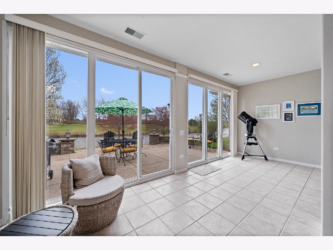
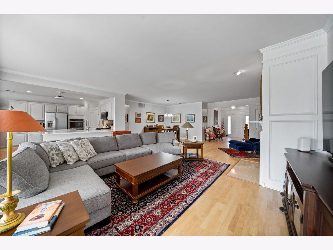
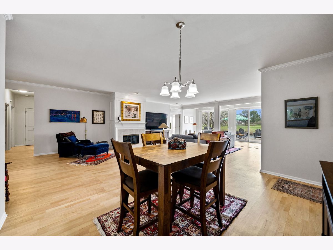
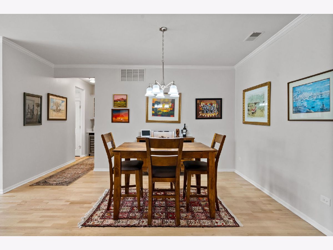
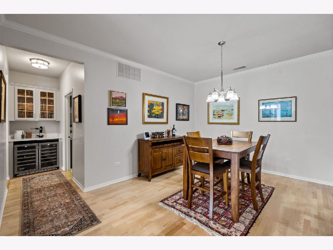
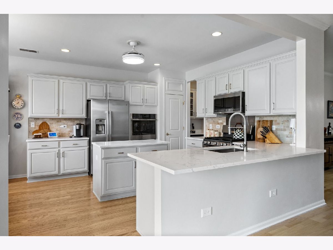
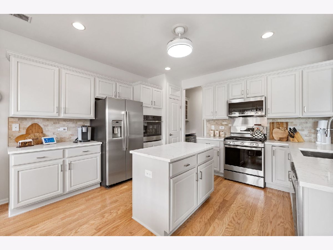
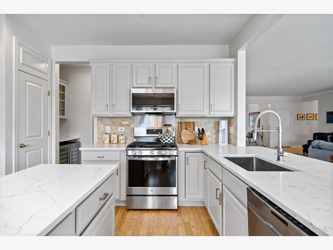
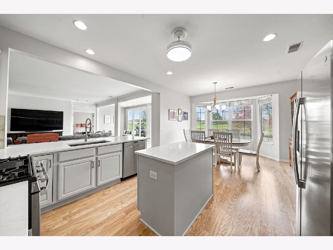
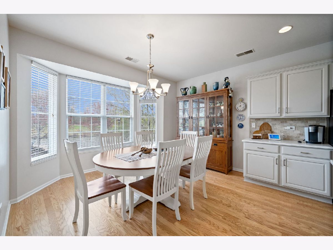
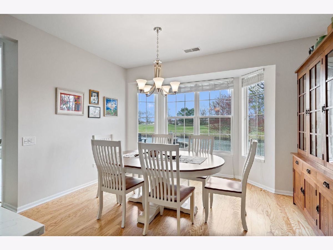
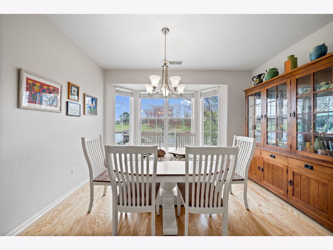
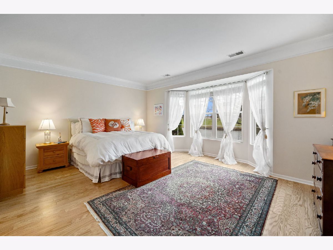
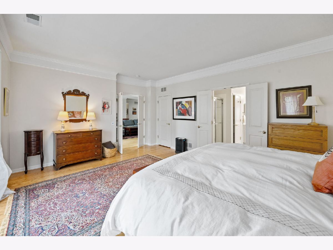
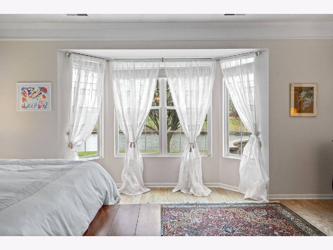
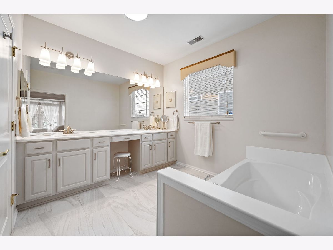
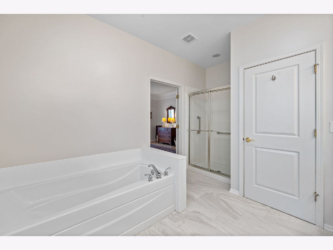
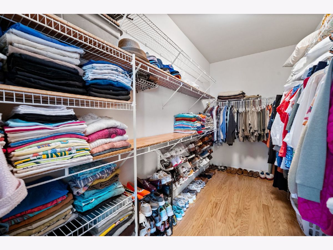
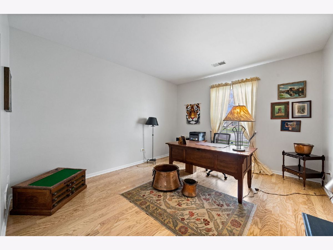
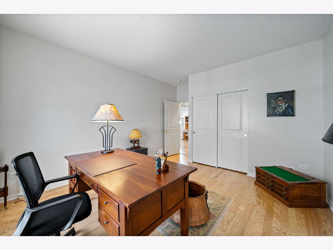
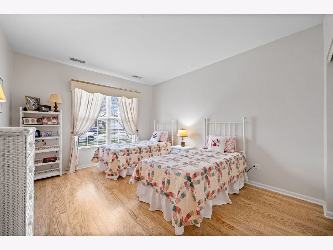
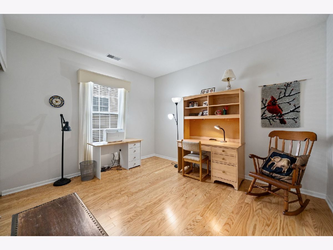
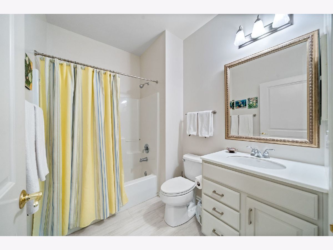
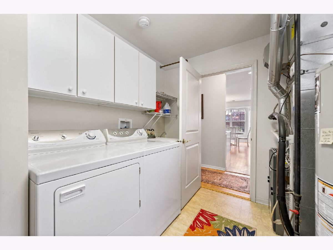
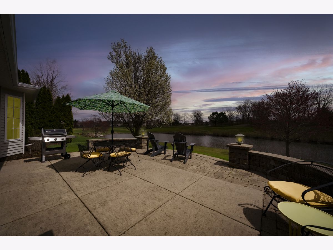
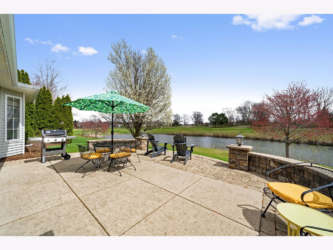
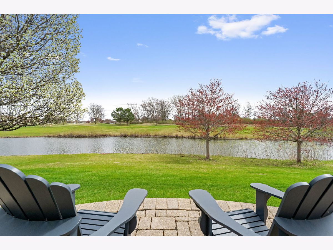
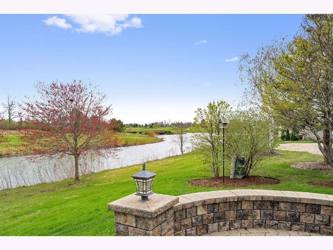
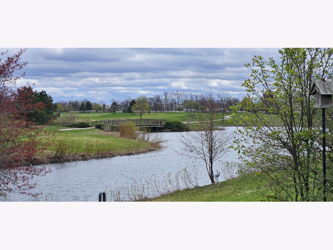
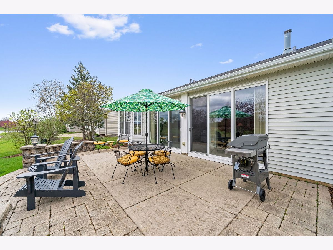
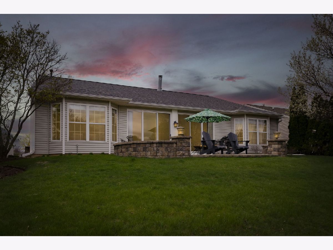
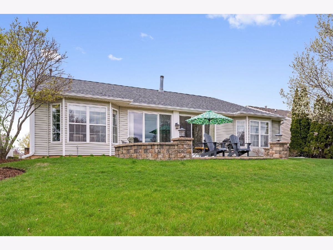
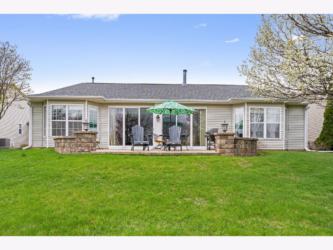
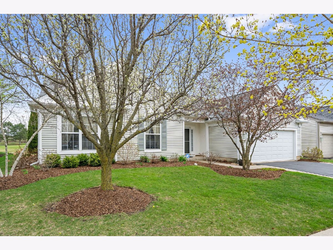
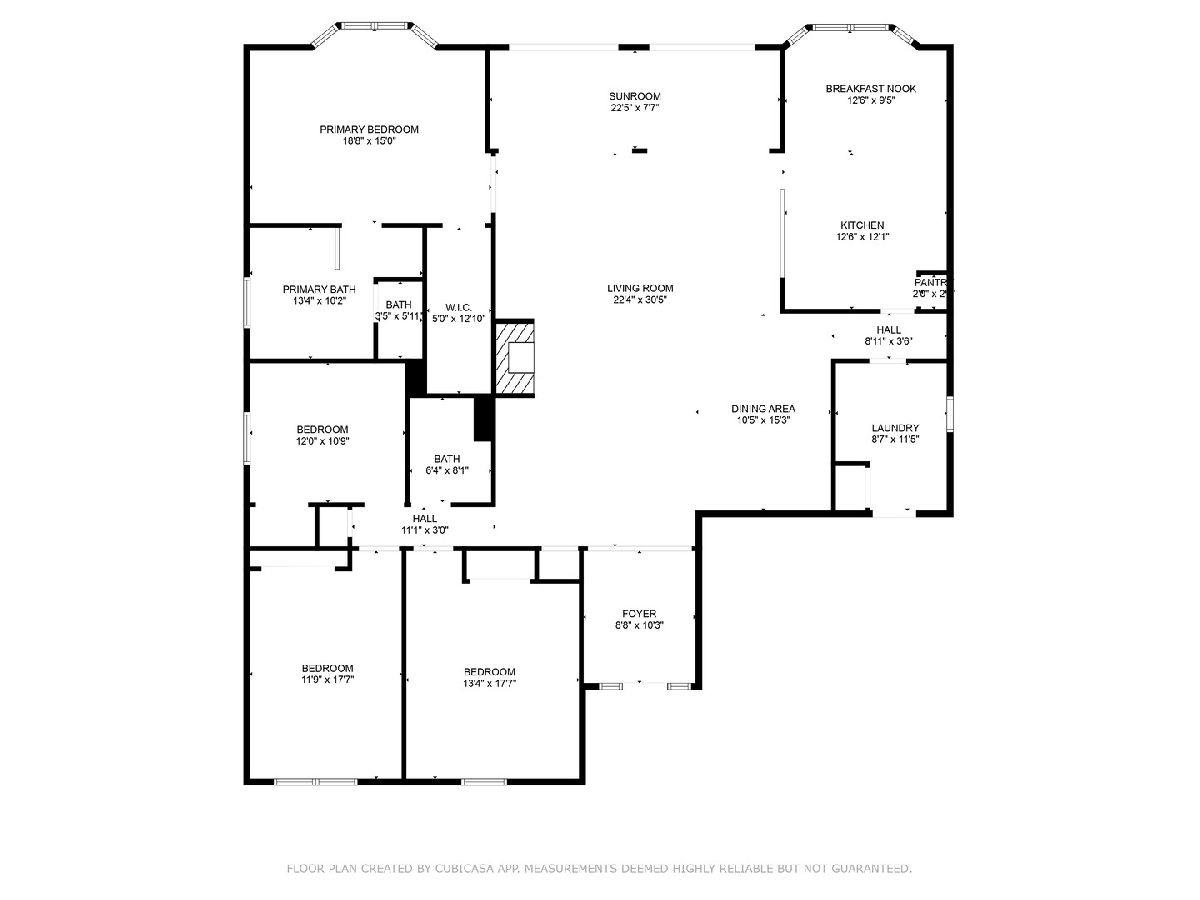
Room Specifics
Total Bedrooms: 4
Bedrooms Above Ground: 4
Bedrooms Below Ground: 0
Dimensions: —
Floor Type: —
Dimensions: —
Floor Type: —
Dimensions: —
Floor Type: —
Full Bathrooms: 2
Bathroom Amenities: Separate Shower,Double Sink,Garden Tub
Bathroom in Basement: —
Rooms: —
Basement Description: —
Other Specifics
| 2 | |
| — | |
| — | |
| — | |
| — | |
| 120 X 71 X 122 X 69 | |
| — | |
| — | |
| — | |
| — | |
| Not in DB | |
| — | |
| — | |
| — | |
| — |
Tax History
| Year | Property Taxes |
|---|---|
| 2021 | $9,082 |
| 2025 | $11,437 |
Contact Agent
Nearby Similar Homes
Nearby Sold Comparables
Contact Agent
Listing Provided By
Baird & Warner

