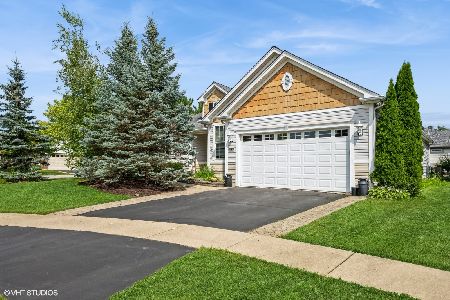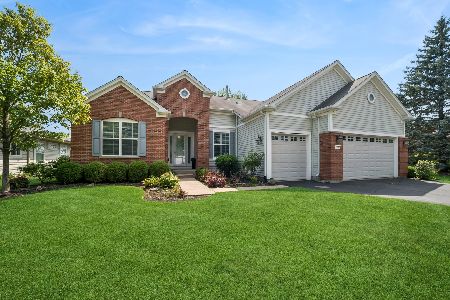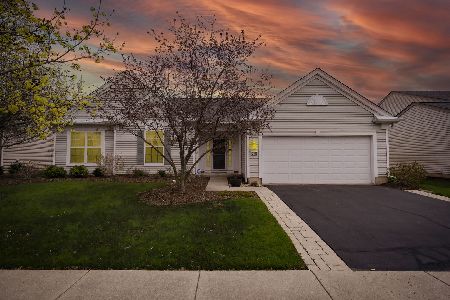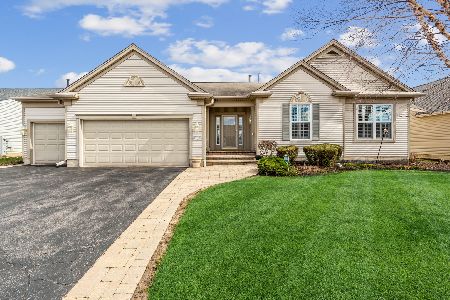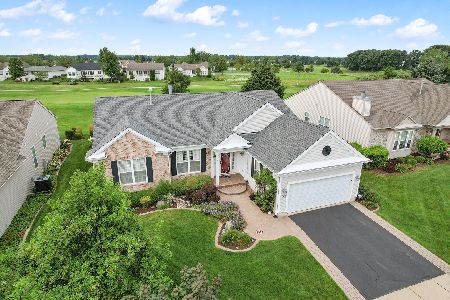12868 Farm Hill Drive, Huntley, Illinois 60142
$440,000
|
Sold
|
|
| Status: | Closed |
| Sqft: | 2,639 |
| Cost/Sqft: | $170 |
| Beds: | 4 |
| Baths: | 2 |
| Year Built: | 2004 |
| Property Taxes: | $9,082 |
| Days On Market: | 1662 |
| Lot Size: | 0,19 |
Description
Stunning views! This beautiful Dearborn model backs to water and the 17th tee of Whisper Creek Golf Course! The home offers 4 bedrooms, kitchen with island, breakfast bar, breakfast nook with bay and a butler's pantry. Separate dining room, large great room with gas fireplace, plus a large sunroom. Large master suite with bay window, generous W-I closet, bath with separate shower and tub. Raised vanities in both baths. Wood laminate flooring in great room and dining room. Can lights. Crown molding. Huge patio with knee wall and power awning. EXTENDED garage with side access door and built-in workbench and cabinets. Driveway ribbons. Newer patio slider glass doors. New furnace (2019), newer HWH, whole house humidifier, 200 amp service. The Midwest's premier 55+ community with golf, tennis, 3 pools, 2 fitness centers, Jameson's Steakhouse, and much, much more!
Property Specifics
| Single Family | |
| — | |
| Ranch | |
| 2004 | |
| None | |
| DEARBORN | |
| Yes | |
| 0.19 |
| Kane | |
| Del Webb Sun City | |
| 129 / Monthly | |
| Insurance,Clubhouse,Exercise Facilities,Pool,Scavenger | |
| Community Well | |
| Public Sewer | |
| 11143034 | |
| 0205376005 |
Property History
| DATE: | EVENT: | PRICE: | SOURCE: |
|---|---|---|---|
| 17 Aug, 2021 | Sold | $440,000 | MRED MLS |
| 12 Jul, 2021 | Under contract | $449,900 | MRED MLS |
| 2 Jul, 2021 | Listed for sale | $449,900 | MRED MLS |
| 9 Jun, 2025 | Sold | $650,000 | MRED MLS |
| 27 Apr, 2025 | Under contract | $625,000 | MRED MLS |
| 23 Apr, 2025 | Listed for sale | $625,000 | MRED MLS |
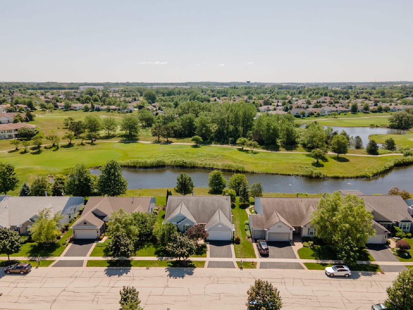
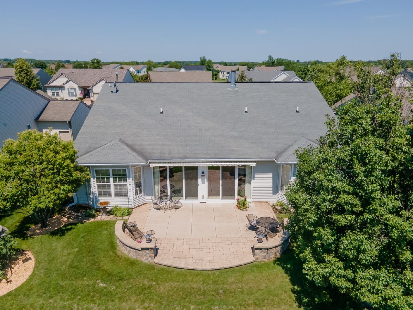
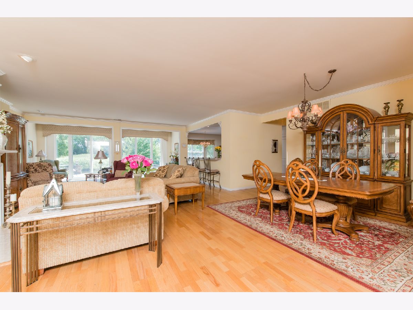
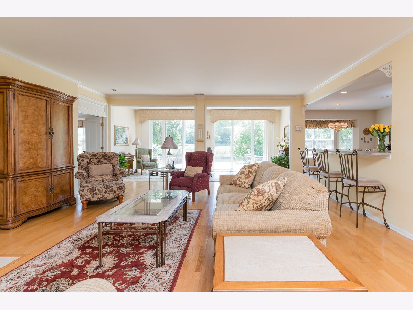
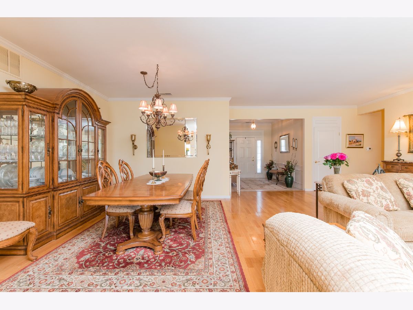
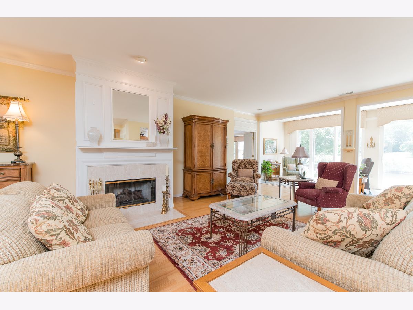
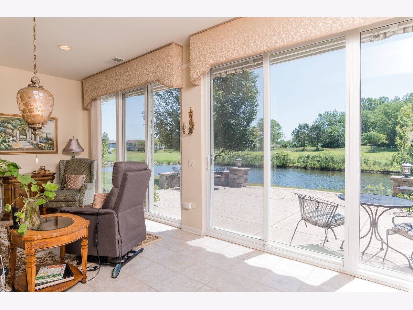
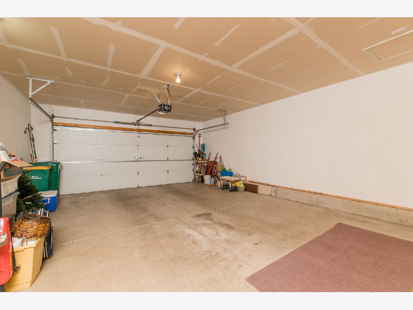
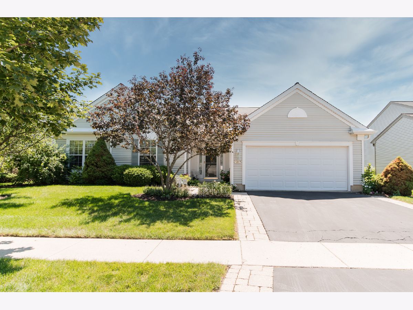
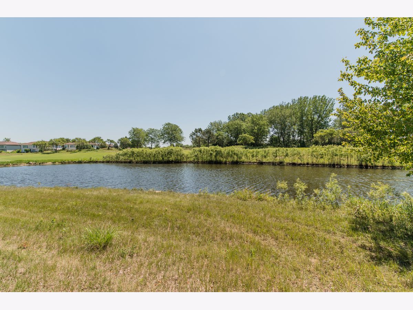
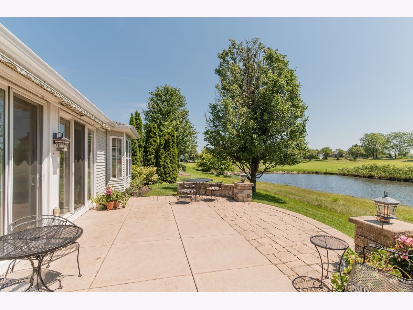
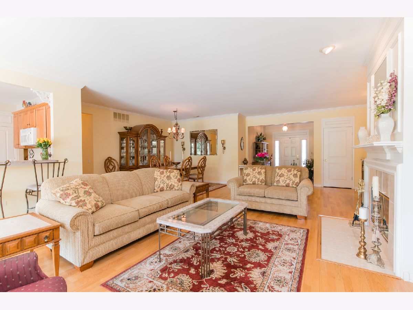
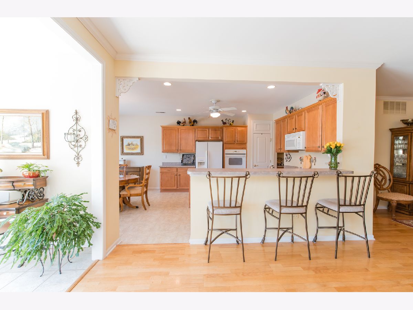
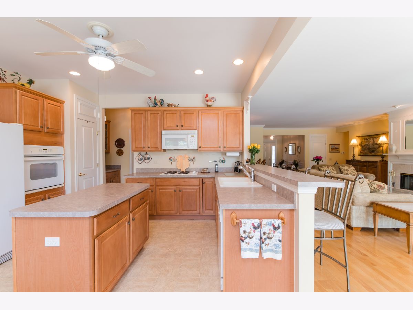
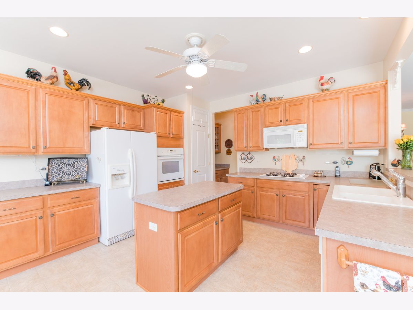
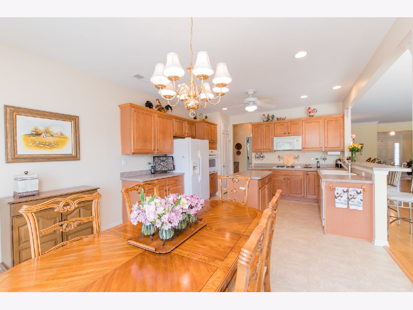
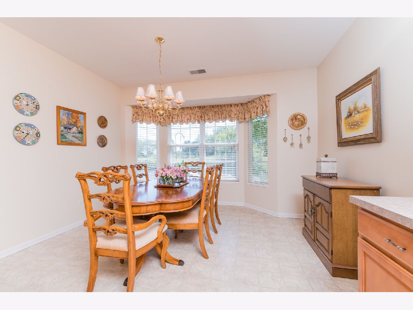
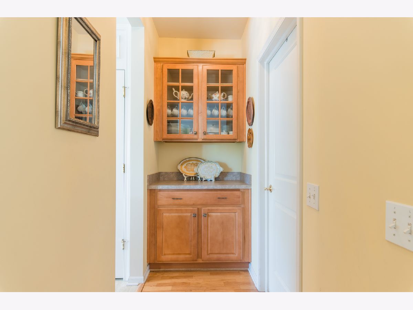
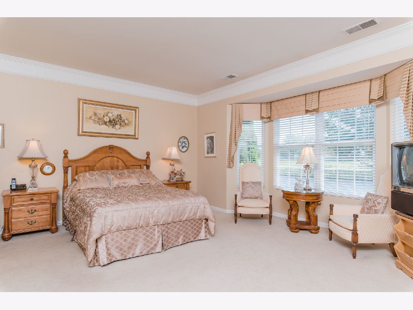
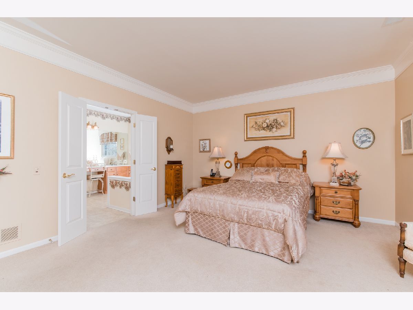
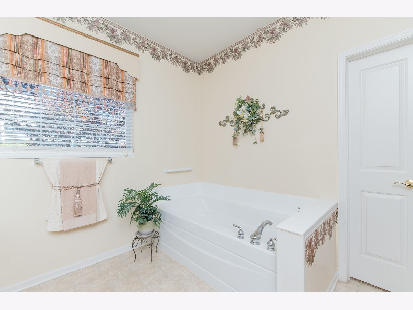
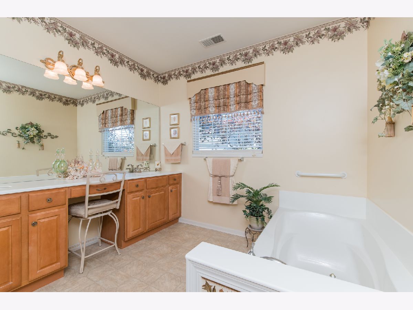
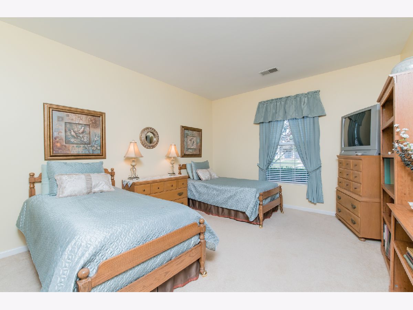
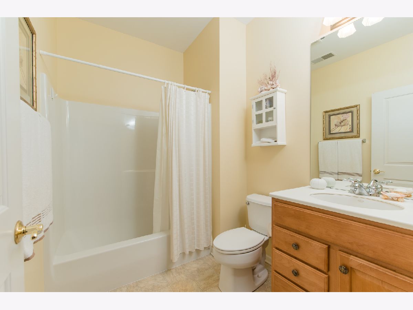
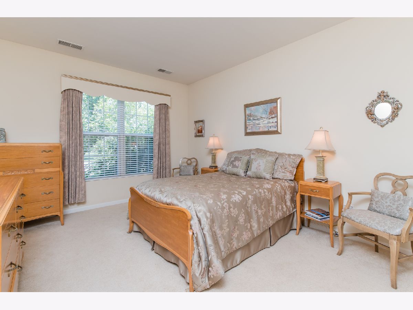
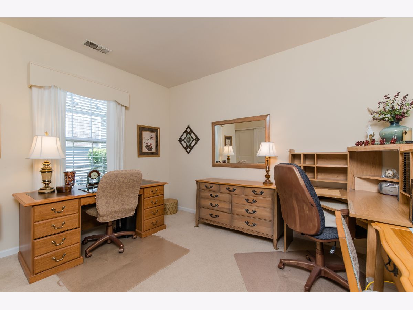
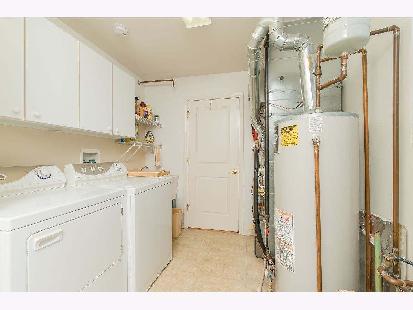
Room Specifics
Total Bedrooms: 4
Bedrooms Above Ground: 4
Bedrooms Below Ground: 0
Dimensions: —
Floor Type: Carpet
Dimensions: —
Floor Type: Carpet
Dimensions: —
Floor Type: Carpet
Full Bathrooms: 2
Bathroom Amenities: Separate Shower,Double Sink,Garden Tub
Bathroom in Basement: 0
Rooms: Great Room,Sun Room,Breakfast Room
Basement Description: None
Other Specifics
| 2 | |
| Concrete Perimeter | |
| Asphalt | |
| Patio, Brick Paver Patio, Storms/Screens | |
| Golf Course Lot,Water View | |
| 120X71X122X69 | |
| Unfinished | |
| Full | |
| Wood Laminate Floors, Walk-In Closet(s), Ceilings - 9 Foot, Open Floorplan | |
| Microwave, Dishwasher, Refrigerator, Washer, Dryer, Disposal, Cooktop, Built-In Oven | |
| Not in DB | |
| Clubhouse, Pool, Tennis Court(s), Lake, Sidewalks, Street Paved | |
| — | |
| — | |
| Gas Log, Gas Starter |
Tax History
| Year | Property Taxes |
|---|---|
| 2021 | $9,082 |
| 2025 | $11,437 |
Contact Agent
Nearby Similar Homes
Nearby Sold Comparables
Contact Agent
Listing Provided By
Huntley Realty

