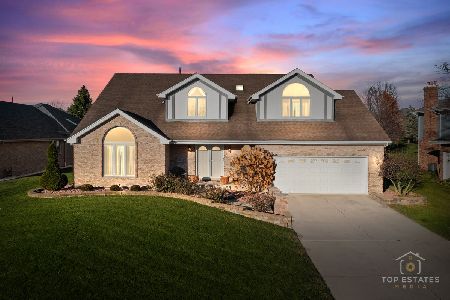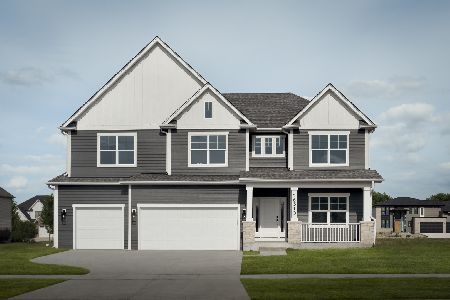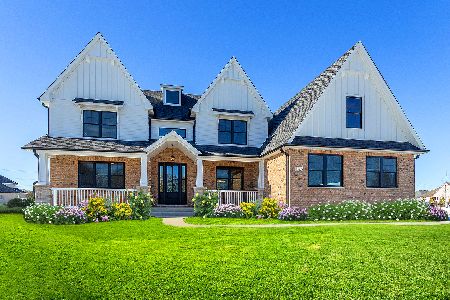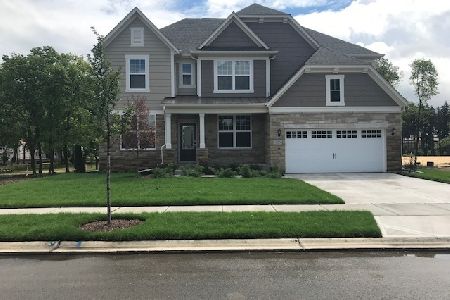12851 Beaver Lake Drive, Homer Glen, Illinois 60491
$565,900
|
Sold
|
|
| Status: | Closed |
| Sqft: | 2,663 |
| Cost/Sqft: | $213 |
| Beds: | 4 |
| Baths: | 4 |
| Year Built: | 1995 |
| Property Taxes: | $7,359 |
| Days On Market: | 1022 |
| Lot Size: | 0,40 |
Description
This is a detailed description of a custom 3 step ranch-style house with classic architectural design. The house is constructed using all brick and has a huge attached 4-car garage. The home offers 4 bedrooms, and 4 full bathrooms. One of the bedrooms is currently being used as an office. The formal living room has a large bay window. The formal dining room is perfect for entertaining, and it features a custom tray ceiling. Beautiful kitchen with open lay-out, with plenty of cabinetry, granite countertops, stainless steel appliances, island with overhead skylight, and a spacious eating area overlooking beautiful back yard, and a large paver patio, perfect for summer enjoyment and relaxation. Gorgeous family room, with vaulted ceilings and a beautiful brick fireplace. Very spacious master suite, with tray ceilings, a walk-in closet, and one more additional closet. Private master bath with whirlpool tub, separate shower, and double sink. The two additional bedrooms have plenty of closet space, and a shared full bathroom. The finished look out basement offers extra family room, full bathroom and a large unfinished area, perfect for additional storge. Furnace and A/C replaced one year ago. This house is located in a convenient location near shopping, dining, expressways, schools, parks, and more.
Property Specifics
| Single Family | |
| — | |
| — | |
| 1995 | |
| — | |
| RANCH | |
| No | |
| 0.4 |
| Will | |
| Old Oak Estates East | |
| — / Not Applicable | |
| — | |
| — | |
| — | |
| 11758748 | |
| 1605022120050000 |
Nearby Schools
| NAME: | DISTRICT: | DISTANCE: | |
|---|---|---|---|
|
Grade School
Goodings Grove School |
33C | — | |
|
Middle School
Homer Junior High School |
33C | Not in DB | |
|
High School
Lockport Township High School |
205 | Not in DB | |
Property History
| DATE: | EVENT: | PRICE: | SOURCE: |
|---|---|---|---|
| 16 Jun, 2023 | Sold | $565,900 | MRED MLS |
| 19 Apr, 2023 | Under contract | $565,900 | MRED MLS |
| 13 Apr, 2023 | Listed for sale | $565,900 | MRED MLS |






























Room Specifics
Total Bedrooms: 4
Bedrooms Above Ground: 4
Bedrooms Below Ground: 0
Dimensions: —
Floor Type: —
Dimensions: —
Floor Type: —
Dimensions: —
Floor Type: —
Full Bathrooms: 4
Bathroom Amenities: Whirlpool,Separate Shower,Double Sink
Bathroom in Basement: 1
Rooms: —
Basement Description: Partially Finished,Storage Space
Other Specifics
| 4 | |
| — | |
| Concrete | |
| — | |
| — | |
| 96 X 180 X 93 X 180 | |
| Unfinished | |
| — | |
| — | |
| — | |
| Not in DB | |
| — | |
| — | |
| — | |
| — |
Tax History
| Year | Property Taxes |
|---|---|
| 2023 | $7,359 |
Contact Agent
Nearby Similar Homes
Nearby Sold Comparables
Contact Agent
Listing Provided By
RE/MAX 10









