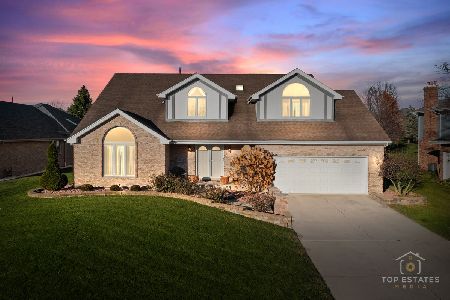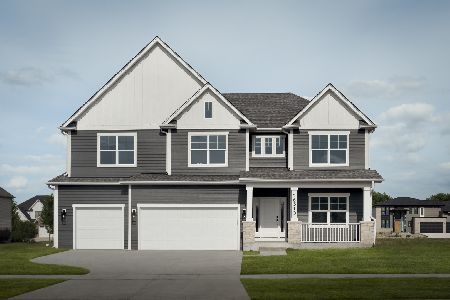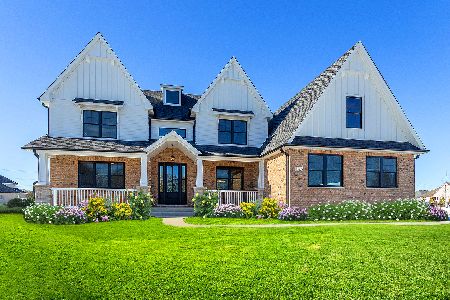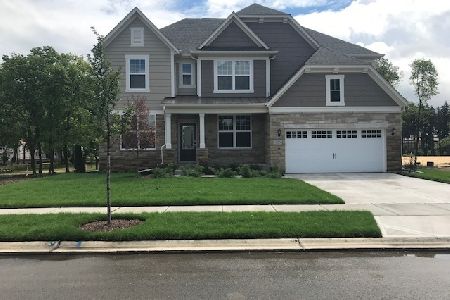12860 Beaver Lake Drive, Homer Glen, Illinois 60491
$405,000
|
Sold
|
|
| Status: | Closed |
| Sqft: | 2,607 |
| Cost/Sqft: | $161 |
| Beds: | 3 |
| Baths: | 4 |
| Year Built: | 1996 |
| Property Taxes: | $8,922 |
| Days On Market: | 2358 |
| Lot Size: | 0,32 |
Description
Beautifully updated all brick 3-step RANCH W 4 bedrooms, 3.5 bathrooms, 3.5 car garage, finished basement, backing up to wide open space & private backyard views! All in Homer Glen's sought after Old Oak Estates! This open floor plan features a large eat-in kitchen W breakfast bar, granite countertops, Stainless Steel appliances, marble backsplash, porcelain floors & extended vaulted breakfast room, Huge family room W wood flooring, brick fireplace & vaulted ceilings w exposed beam, Formal living & dining rooms, Huge master bedroom W tray ceilings, wood flooring & walk-in closet, Glamour master bathroom W custom shower, separate jacuzzi tub & double bowl sinks, Sprawling finished basement W additional bedroom, full bathroom, great room & game area, Backyard W private tree lined views & paver patio! Newer roof, doors, trim, flooring & freshly painted! Wood & Porcelain flooring through-out entire home! Great location near I-355, shopping & dining! Nothing to do but move right in!
Property Specifics
| Single Family | |
| — | |
| Step Ranch | |
| 1996 | |
| Full,English | |
| 3 STEP RANCH | |
| No | |
| 0.32 |
| Will | |
| Old Oak Estates | |
| 0 / Not Applicable | |
| None | |
| Lake Michigan | |
| Public Sewer | |
| 10487940 | |
| 1605022110040000 |
Property History
| DATE: | EVENT: | PRICE: | SOURCE: |
|---|---|---|---|
| 29 Mar, 2011 | Sold | $290,000 | MRED MLS |
| 9 Feb, 2011 | Under contract | $309,900 | MRED MLS |
| 13 Jan, 2011 | Listed for sale | $309,900 | MRED MLS |
| 8 Oct, 2019 | Sold | $405,000 | MRED MLS |
| 24 Aug, 2019 | Under contract | $419,900 | MRED MLS |
| 16 Aug, 2019 | Listed for sale | $419,900 | MRED MLS |
Room Specifics
Total Bedrooms: 4
Bedrooms Above Ground: 3
Bedrooms Below Ground: 1
Dimensions: —
Floor Type: Hardwood
Dimensions: —
Floor Type: Hardwood
Dimensions: —
Floor Type: Porcelain Tile
Full Bathrooms: 4
Bathroom Amenities: Whirlpool,Separate Shower,Double Sink
Bathroom in Basement: 1
Rooms: Breakfast Room,Great Room,Game Room,Foyer,Utility Room-Lower Level
Basement Description: Finished
Other Specifics
| 3.5 | |
| Concrete Perimeter | |
| Concrete | |
| Patio, Porch, Dog Run, Brick Paver Patio | |
| Landscaped | |
| 94X144X93X144 | |
| Unfinished | |
| Full | |
| Vaulted/Cathedral Ceilings, Bar-Dry, Hardwood Floors, First Floor Bedroom, First Floor Laundry, First Floor Full Bath | |
| Range, Microwave, Dishwasher, Refrigerator | |
| Not in DB | |
| Sidewalks, Street Lights, Street Paved | |
| — | |
| — | |
| — |
Tax History
| Year | Property Taxes |
|---|---|
| 2011 | $7,168 |
| 2019 | $8,922 |
Contact Agent
Nearby Similar Homes
Nearby Sold Comparables
Contact Agent
Listing Provided By
Morandi Properties, Inc










