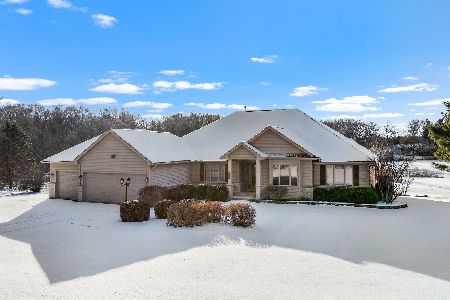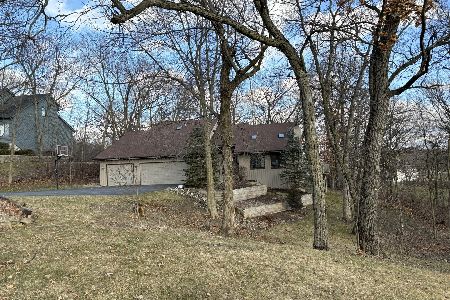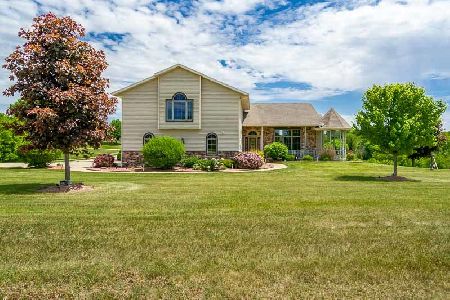12852 Skyline Drive, Roscoe, Illinois 61073
$395,000
|
Sold
|
|
| Status: | Closed |
| Sqft: | 4,546 |
| Cost/Sqft: | $88 |
| Beds: | 6 |
| Baths: | 5 |
| Year Built: | 2004 |
| Property Taxes: | $12,618 |
| Days On Market: | 2452 |
| Lot Size: | 1,33 |
Description
A truly exquisite luxurious estate that is over 4,500 square feet on 1.32 wood acres in Grandview subdivision. Lavishly landscaped with all the privacy you desire. Soaring ceilings in the 2 story entry & grand great room with impressive staircase. Wide plank refinished brazilian cherry hardwood floors span the dining room, great room, and hearth room. The kitchen has custom hickory cabinetry, granite countertops, tile backslpash, stainless steel appliances, and vast center island. The master bedroom connects to a private office w/glass french doors that also has a spa like en suite with walk in tile shower, whirpool tub, double vanity, and ample walk in closet. Upstairs has elegant exposed loft overlooking the great room, 3 big bedrooms, Jack & Jill bath, and additional full bath. Full walkout lower level has raised ceilings throughout with large family room with 2nd fireplace, 2 bedrooms, and full bath. The sizable deck & lower level patio are just in time to entertain for the summer!
Property Specifics
| Single Family | |
| — | |
| — | |
| 2004 | |
| Walkout | |
| — | |
| No | |
| 1.33 |
| Winnebago | |
| Grandview | |
| 120 / Annual | |
| Other | |
| Private Well | |
| Septic-Private | |
| 10368946 | |
| 0424401011 |
Nearby Schools
| NAME: | DISTRICT: | DISTANCE: | |
|---|---|---|---|
|
Grade School
Prairie Hill Elementary School |
133 | — | |
|
Middle School
Willowbrook Middle School |
133 | Not in DB | |
|
High School
Hononegah High School |
207 | Not in DB | |
Property History
| DATE: | EVENT: | PRICE: | SOURCE: |
|---|---|---|---|
| 30 Sep, 2019 | Sold | $395,000 | MRED MLS |
| 28 Aug, 2019 | Under contract | $400,000 | MRED MLS |
| — | Last price change | $419,900 | MRED MLS |
| 5 May, 2019 | Listed for sale | $419,900 | MRED MLS |
Room Specifics
Total Bedrooms: 6
Bedrooms Above Ground: 6
Bedrooms Below Ground: 0
Dimensions: —
Floor Type: —
Dimensions: —
Floor Type: —
Dimensions: —
Floor Type: —
Dimensions: —
Floor Type: —
Dimensions: —
Floor Type: —
Full Bathrooms: 5
Bathroom Amenities: Whirlpool,Separate Shower,Double Sink
Bathroom in Basement: 1
Rooms: Office,Bedroom 5,Bedroom 6,Loft,Foyer,Other Room
Basement Description: Finished
Other Specifics
| 3.5 | |
| Brick/Mortar | |
| Asphalt | |
| Deck, Patio | |
| Landscaped,Wooded | |
| 125X459.77X125X459.96 | |
| Dormer,Full | |
| Full | |
| Vaulted/Cathedral Ceilings, Skylight(s), Hardwood Floors, First Floor Bedroom, First Floor Laundry, First Floor Full Bath | |
| Microwave, Dishwasher, Refrigerator, Disposal, Stainless Steel Appliance(s), Cooktop, Built-In Oven, Water Softener | |
| Not in DB | |
| Street Paved | |
| — | |
| — | |
| Double Sided, Wood Burning, Gas Log, Gas Starter |
Tax History
| Year | Property Taxes |
|---|---|
| 2019 | $12,618 |
Contact Agent
Nearby Similar Homes
Nearby Sold Comparables
Contact Agent
Listing Provided By
Century 21 Affiliated







