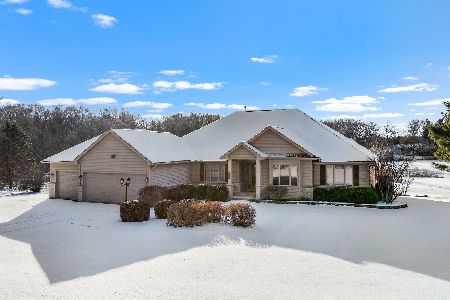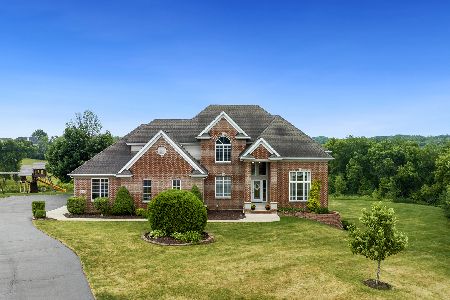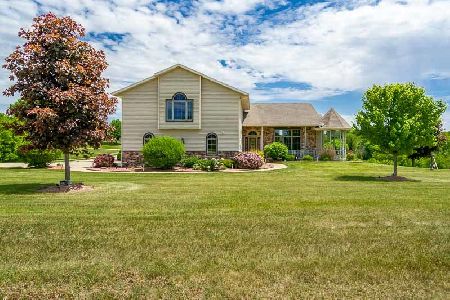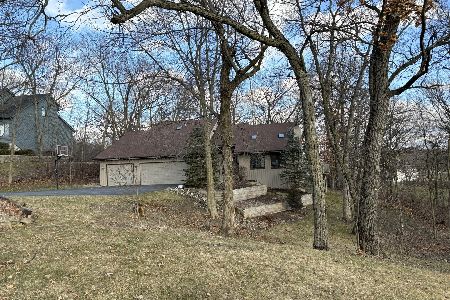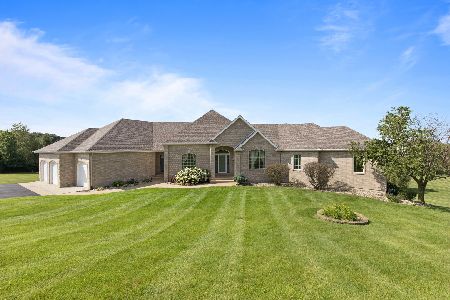8539 Kiowa Crossing, Roscoe, Illinois 61073
$505,000
|
Sold
|
|
| Status: | Closed |
| Sqft: | 5,560 |
| Cost/Sqft: | $94 |
| Beds: | 4 |
| Baths: | 5 |
| Year Built: | 2004 |
| Property Taxes: | $16,735 |
| Days On Market: | 3112 |
| Lot Size: | 2,95 |
Description
1 of a kind home! Over 5500 sq feet of finished space! Beautiful all brick home that sits on almost 3 acres. 4 bedrooms, 4.5 baths and a 6 car garage. Chefs kitchen has granite counter tops, granite flooring, two sinks and a double wall oven. Eat-in kitchen and separate formal dining area. Walnut, Cherry and Granite floors throughout. Great natural lighting. All rooms are suites with Jacuzzi tubs and walk-in showers. Full walkout including additional bedroom suite, rec room, family room, and full kitchen. Workout room with flex core flooring, Tall ceilings in lower level. The walkout leads to a resort like back yard including an in-ground pool, covered outdoor kitchen and fire pit with built in seating. Concrete stamped patio area and large deck. Composite slate roof, security system with cameras, yard irrigation, professional landscaping.
Property Specifics
| Single Family | |
| — | |
| — | |
| 2004 | |
| Walkout | |
| — | |
| No | |
| 2.95 |
| Winnebago | |
| Grandview | |
| 145 / Annual | |
| None | |
| Private Well | |
| Septic-Private, Public Sewer | |
| 09689890 | |
| 0424452001 |
Property History
| DATE: | EVENT: | PRICE: | SOURCE: |
|---|---|---|---|
| 29 Dec, 2017 | Sold | $505,000 | MRED MLS |
| 1 Dec, 2017 | Under contract | $525,000 | MRED MLS |
| — | Last price change | $544,000 | MRED MLS |
| 14 Jul, 2017 | Listed for sale | $569,000 | MRED MLS |
Room Specifics
Total Bedrooms: 4
Bedrooms Above Ground: 4
Bedrooms Below Ground: 0
Dimensions: —
Floor Type: —
Dimensions: —
Floor Type: —
Dimensions: —
Floor Type: —
Full Bathrooms: 5
Bathroom Amenities: Whirlpool,Separate Shower,Double Sink,Full Body Spray Shower
Bathroom in Basement: 1
Rooms: Exercise Room,Sun Room,Eating Area
Basement Description: Finished
Other Specifics
| 6 | |
| — | |
| — | |
| — | |
| Landscaped | |
| 534X792X318X84 | |
| — | |
| Full | |
| Vaulted/Cathedral Ceilings, Skylight(s), Bar-Wet, Hardwood Floors, First Floor Laundry | |
| — | |
| Not in DB | |
| — | |
| — | |
| — | |
| Double Sided, Wood Burning |
Tax History
| Year | Property Taxes |
|---|---|
| 2017 | $16,735 |
Contact Agent
Nearby Similar Homes
Nearby Sold Comparables
Contact Agent
Listing Provided By
Century 21 Affiliated


