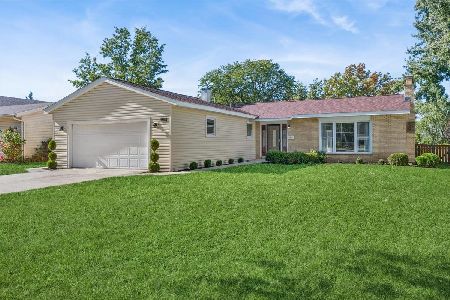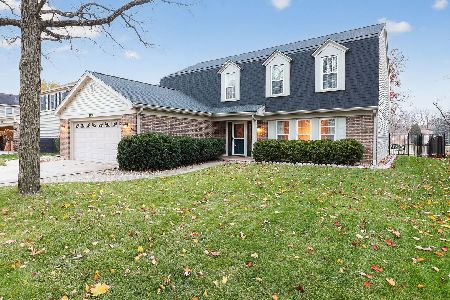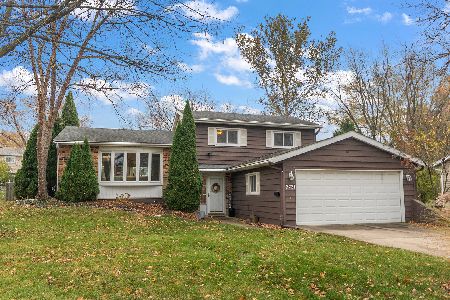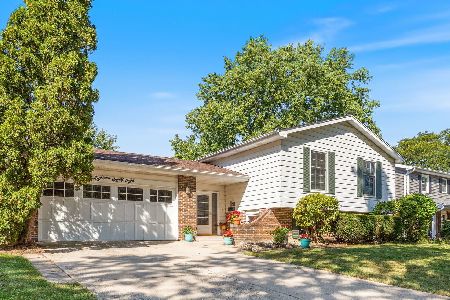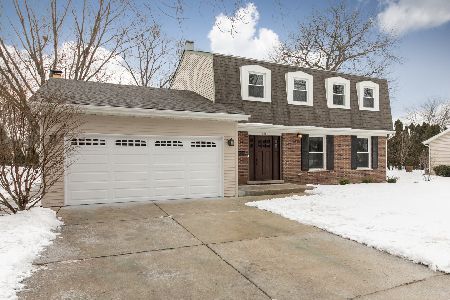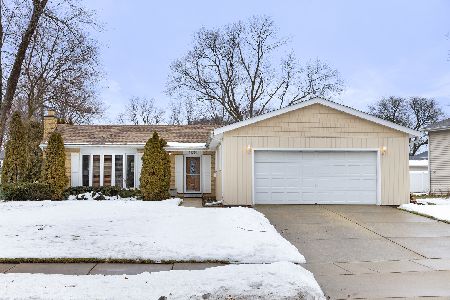1297 Hull Drive, Wheaton, Illinois 60189
$440,000
|
Sold
|
|
| Status: | Closed |
| Sqft: | 2,239 |
| Cost/Sqft: | $192 |
| Beds: | 4 |
| Baths: | 3 |
| Year Built: | 1974 |
| Property Taxes: | $7,956 |
| Days On Market: | 429 |
| Lot Size: | 0,23 |
Description
Welcome to this well maintained and updated Briarcliffe South home. You are welcomed into a separate foyer area, full of natural light. The spacious living and dining rooms have wood laminate flooring and crown molding. The kitchen features oak cabinets, hardwood flooring, granite countertops, stainless steel appliances and a sliding glass door which opens to the large deck. The family room has built in shelving and a brick, wood burning fireplace and is currently being used as an office. There is a large addition being used as a cozy family room area with wood laminate flooring, canned lighting, and french doors that open to the deck and beautiful sunset views. Enjoy a cup of coffee or a glass of wine on the large deck which is accessible from the kitchen, the laundry room as well as the addition, and located on a beautiful privately fenced in yard full of beautiful and maintenance free perennials. Upstairs you will find four nice sized bedrooms, all with hardwood flooring, and two full baths. The master bedroom offers a private bathroom with oak vanity, vinyl plank flooring and tiled walk in shower. There is a brand new furnace and a/c unit. The half bath was updated in 2019, new mansard roof in 2023, windows and front door 2012, water heater 2017, new shed, concrete drive, first floor laundry with exterior access, 6 panel doors, and all appliances stay. Fantastic location in south Wheaton feeding into Wiesbrook, Hubble & Wheaton Warrenville South High Schools. Close to Rice Lake and Danada Shopping, Hull Park, Morton Arboretum and Interstate access. This home has been loved by it's owners for 30 years and it shows. They hate to leave but are excited to move closer to the grand babies.
Property Specifics
| Single Family | |
| — | |
| — | |
| 1974 | |
| — | |
| — | |
| No | |
| 0.23 |
| — | |
| — | |
| — / Not Applicable | |
| — | |
| — | |
| — | |
| 12170093 | |
| 0534105030 |
Nearby Schools
| NAME: | DISTRICT: | DISTANCE: | |
|---|---|---|---|
|
Grade School
Wiesbrook Elementary School |
200 | — | |
|
Middle School
Hubble Middle School |
200 | Not in DB | |
|
High School
Wheaton Warrenville South H S |
200 | Not in DB | |
Property History
| DATE: | EVENT: | PRICE: | SOURCE: |
|---|---|---|---|
| 15 Nov, 2024 | Sold | $440,000 | MRED MLS |
| 30 Sep, 2024 | Under contract | $430,000 | MRED MLS |
| 26 Sep, 2024 | Listed for sale | $430,000 | MRED MLS |
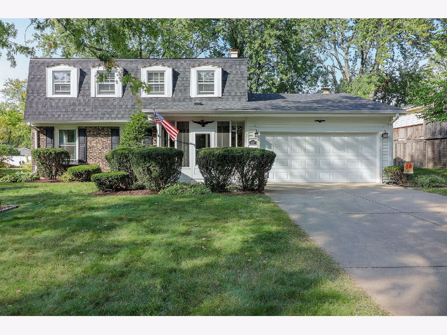
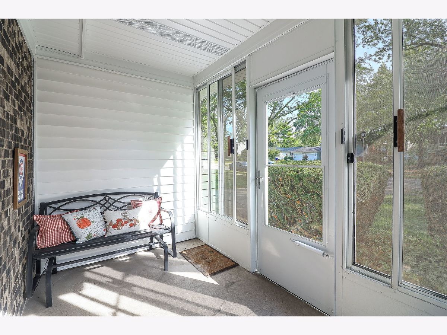
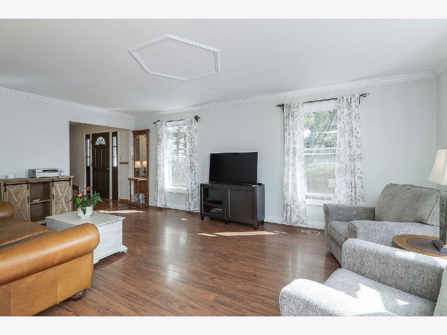
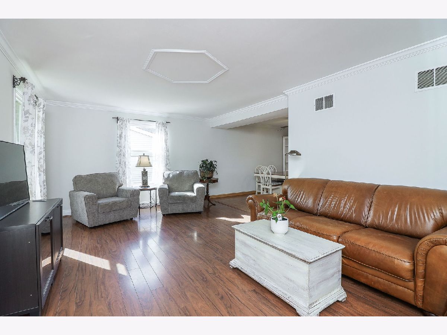
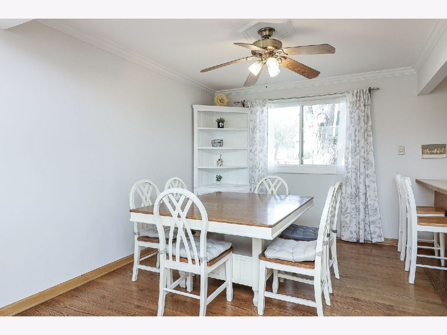
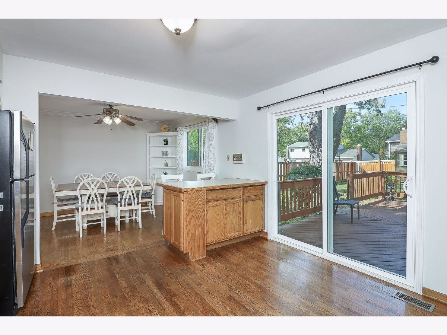
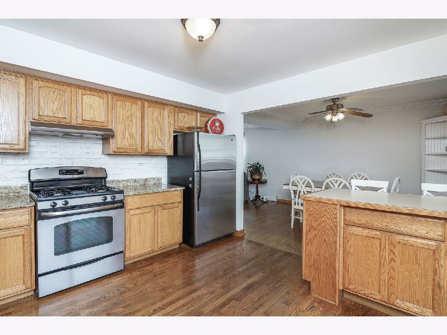
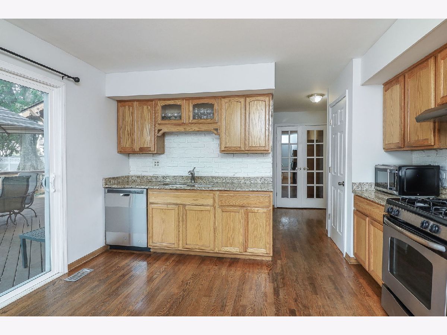
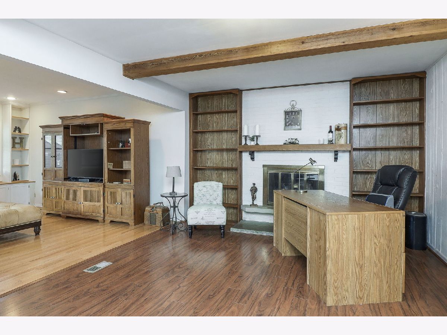
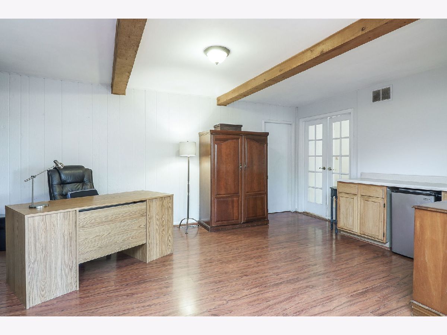
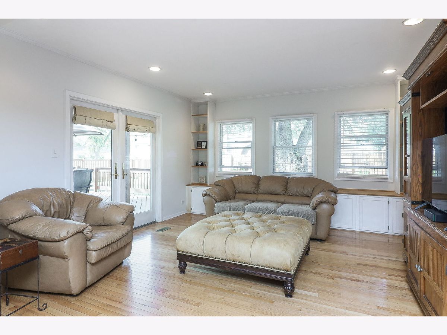
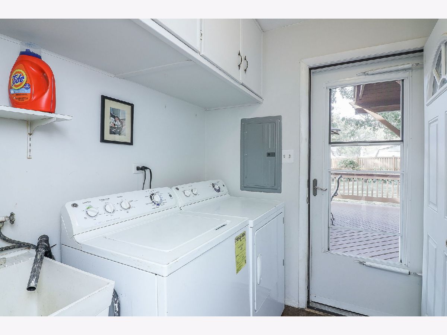
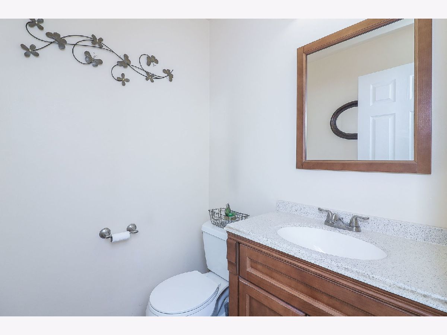
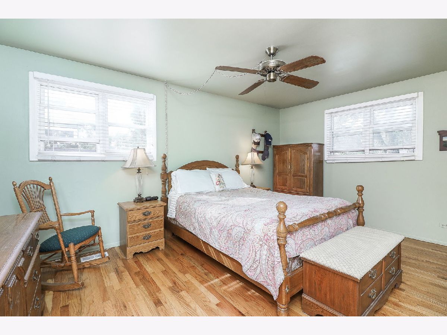
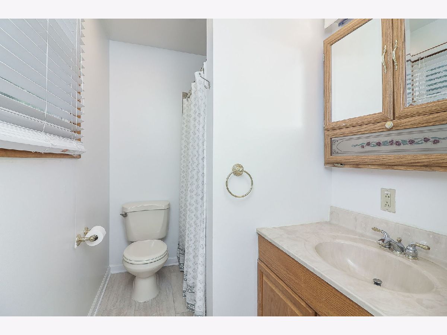
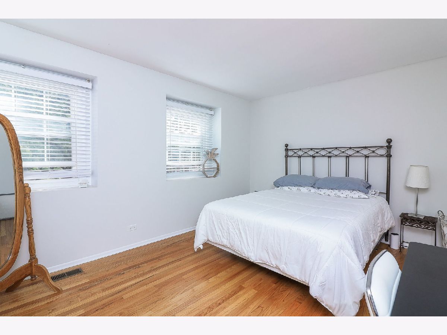
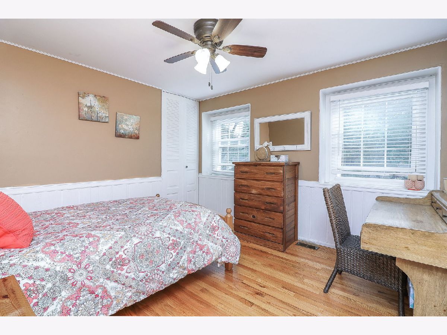
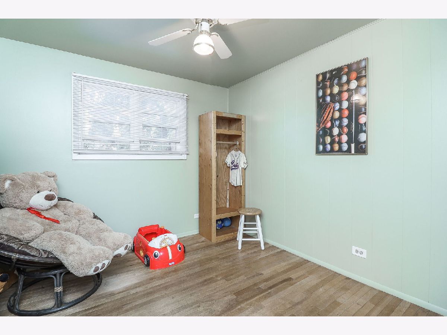
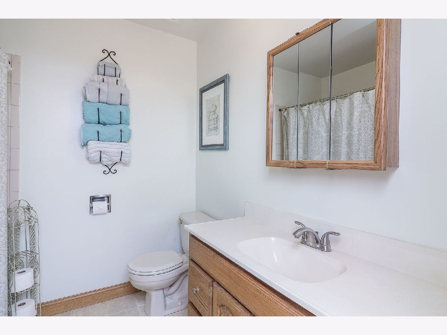
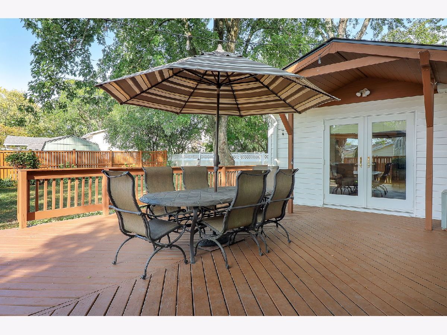
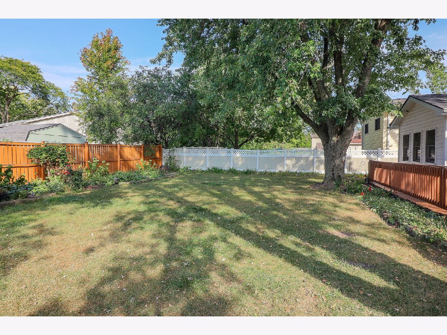
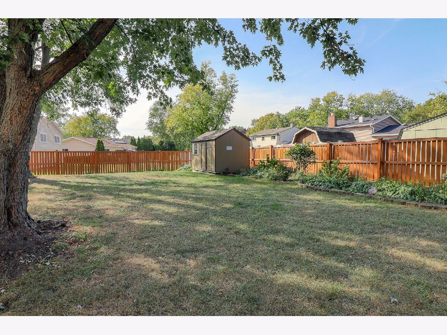
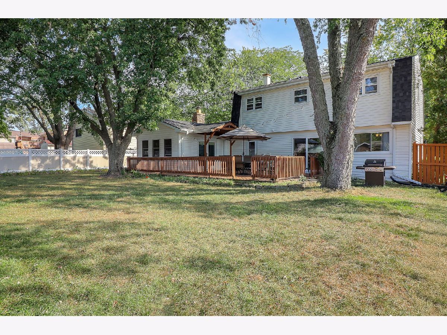
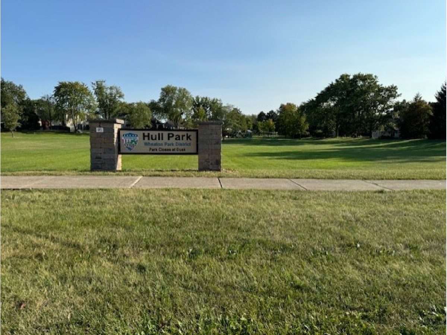
Room Specifics
Total Bedrooms: 4
Bedrooms Above Ground: 4
Bedrooms Below Ground: 0
Dimensions: —
Floor Type: —
Dimensions: —
Floor Type: —
Dimensions: —
Floor Type: —
Full Bathrooms: 3
Bathroom Amenities: —
Bathroom in Basement: 0
Rooms: —
Basement Description: Crawl
Other Specifics
| 2 | |
| — | |
| Concrete | |
| — | |
| — | |
| 10019 | |
| Pull Down Stair,Unfinished | |
| — | |
| — | |
| — | |
| Not in DB | |
| — | |
| — | |
| — | |
| — |
Tax History
| Year | Property Taxes |
|---|---|
| 2024 | $7,956 |
Contact Agent
Nearby Similar Homes
Nearby Sold Comparables
Contact Agent
Listing Provided By
Berkshire Hathaway HomeServices Chicago

