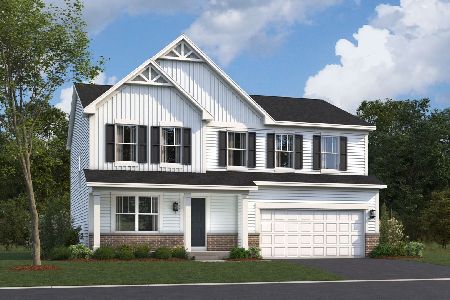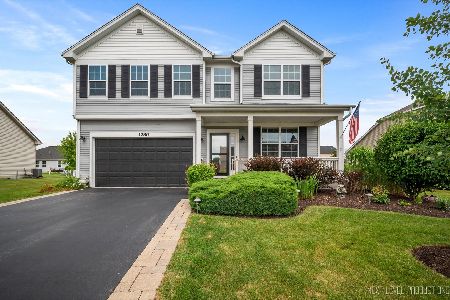1288 Kilbery Lane, North Aurora, Illinois 60542
$333,053
|
Sold
|
|
| Status: | Closed |
| Sqft: | 2,300 |
| Cost/Sqft: | $145 |
| Beds: | 2 |
| Baths: | 2 |
| Year Built: | 2015 |
| Property Taxes: | $0 |
| Days On Market: | 4007 |
| Lot Size: | 0,25 |
Description
Wonderful light filled ranch floor plan! Great location near I-88 & Orchard. Huge great room has a stone fireplace and silver oak hardwood flooring. The great room opens to the breakfast room & kitchen also with hardwood flooring. The gourmet kitchen has granite counter tops, black appliances and 42 inch maple cabinets with crown moulding and soft close doors, roll outs and & lazy susan. Formal dining room with hardwood flooring. Den with hardwood flooring. Master bedroom with 2 large walk in closets. Private master bath with a raised dual sink vanity. Bedrooms two also has hardwood flooring. Spacious laundry room with a laundry tub. Open stairway to full basement with rough in plumbing for a future bath. The exterior elevation is upgraded with a full front porch with a 3 car garage. Large yard. Photos of same Hartland plan previously built w/different options. Close to Geneva shopping & dining. K. Hovnanian built!
Property Specifics
| Single Family | |
| — | |
| Ranch | |
| 2015 | |
| Full | |
| HARTLAND | |
| No | |
| 0.25 |
| Kane | |
| Randall Highlands | |
| 150 / Annual | |
| Insurance | |
| Public | |
| Public Sewer | |
| 09069242 | |
| 1232315015 |
Nearby Schools
| NAME: | DISTRICT: | DISTANCE: | |
|---|---|---|---|
|
Grade School
Fearn Elementary School |
129 | — | |
|
Middle School
Jewel Middle School |
129 | Not in DB | |
|
High School
West Aurora High School |
129 | Not in DB | |
Property History
| DATE: | EVENT: | PRICE: | SOURCE: |
|---|---|---|---|
| 22 Jul, 2015 | Sold | $333,053 | MRED MLS |
| 27 Jan, 2015 | Under contract | $333,053 | MRED MLS |
| 27 Jan, 2015 | Listed for sale | $333,053 | MRED MLS |
Room Specifics
Total Bedrooms: 2
Bedrooms Above Ground: 2
Bedrooms Below Ground: 0
Dimensions: —
Floor Type: Hardwood
Full Bathrooms: 2
Bathroom Amenities: Double Sink
Bathroom in Basement: 0
Rooms: Breakfast Room,Den,Great Room
Basement Description: Unfinished,Bathroom Rough-In
Other Specifics
| 3 | |
| Concrete Perimeter | |
| — | |
| Porch | |
| — | |
| 80X134 | |
| — | |
| Full | |
| Hardwood Floors, First Floor Bedroom, First Floor Laundry, First Floor Full Bath | |
| Microwave, Dishwasher, Disposal | |
| Not in DB | |
| Sidewalks, Street Lights, Street Paved | |
| — | |
| — | |
| — |
Tax History
| Year | Property Taxes |
|---|
Contact Agent
Nearby Similar Homes
Nearby Sold Comparables
Contact Agent
Listing Provided By
Coldwell Banker Residential





