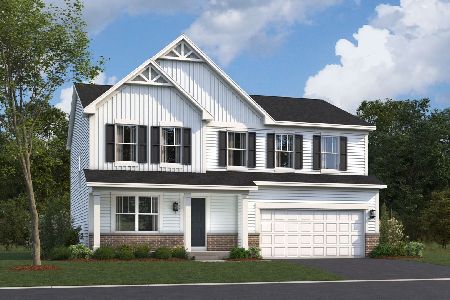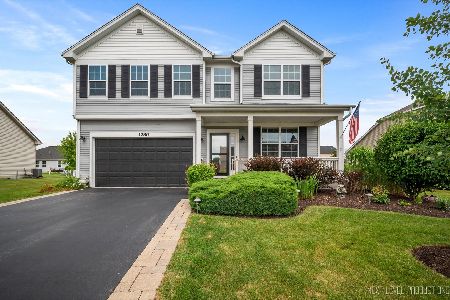542 Moorfield (site 34) Avenue, North Aurora, Illinois 60542
$319,311
|
Sold
|
|
| Status: | Closed |
| Sqft: | 3,238 |
| Cost/Sqft: | $102 |
| Beds: | 4 |
| Baths: | 3 |
| Year Built: | 2016 |
| Property Taxes: | $0 |
| Days On Market: | 3534 |
| Lot Size: | 0,25 |
Description
Beautiful, brand new home is ready now! Fantastic floor plan offering over 3200 square feet of living space not including the basement! Spacious gourmet kitchen with upgraded 42 inch maple cabinets with crown, an oversized island, stainless steel appliances and hardwood flooring. Breakfast room opens to the family room also with hardwood flooring. There is a 1st floor den with carpet plus formal living & dining rooms with hardwood flooring. The huge master suite has 2 walk in closets and a coffer ceiling. The master bath has the ultra luxury option which includes a dual sink vanity, soaking bathtub, separate shower and closed door commode. The 2nd floor has a very spacious bonus room and 2nd floor laundry. 3 car garage. Full basement with rough in plumbing for a future bath. Great location near I-88 & Orchard with great shopping nearby. Wow, what value! Price includes incentive for using KHAM Mortgage. Quality construction!
Property Specifics
| Single Family | |
| — | |
| Traditional | |
| 2016 | |
| Full | |
| EDGAR | |
| No | |
| 0.25 |
| Kane | |
| Randall Highlands | |
| 280 / Annual | |
| Insurance | |
| Public | |
| Public Sewer | |
| 09224959 | |
| 1232315013 |
Nearby Schools
| NAME: | DISTRICT: | DISTANCE: | |
|---|---|---|---|
|
Grade School
Fearn Elementary School |
129 | — | |
|
Middle School
Jewel Middle School |
129 | Not in DB | |
|
High School
West Aurora High School |
129 | Not in DB | |
Property History
| DATE: | EVENT: | PRICE: | SOURCE: |
|---|---|---|---|
| 21 Jul, 2016 | Sold | $319,311 | MRED MLS |
| 5 Jun, 2016 | Under contract | $329,262 | MRED MLS |
| 13 May, 2016 | Listed for sale | $329,262 | MRED MLS |
Room Specifics
Total Bedrooms: 4
Bedrooms Above Ground: 4
Bedrooms Below Ground: 0
Dimensions: —
Floor Type: Carpet
Dimensions: —
Floor Type: Carpet
Dimensions: —
Floor Type: Carpet
Full Bathrooms: 3
Bathroom Amenities: Separate Shower,Double Sink,Soaking Tub
Bathroom in Basement: 0
Rooms: Bonus Room,Breakfast Room,Den
Basement Description: Unfinished,Bathroom Rough-In
Other Specifics
| 3 | |
| Concrete Perimeter | |
| Asphalt | |
| Porch | |
| — | |
| 10720 | |
| — | |
| Full | |
| Hardwood Floors, Second Floor Laundry | |
| Double Oven, Microwave, Dishwasher, Disposal, Stainless Steel Appliance(s) | |
| Not in DB | |
| Sidewalks, Street Lights, Street Paved | |
| — | |
| — | |
| — |
Tax History
| Year | Property Taxes |
|---|
Contact Agent
Nearby Similar Homes
Nearby Sold Comparables
Contact Agent
Listing Provided By
Coldwell Banker Residential





