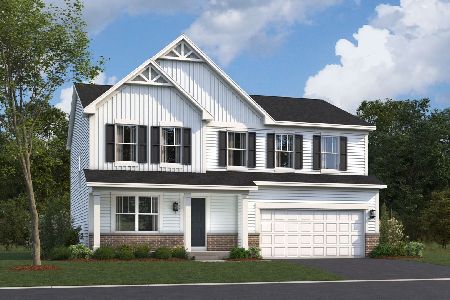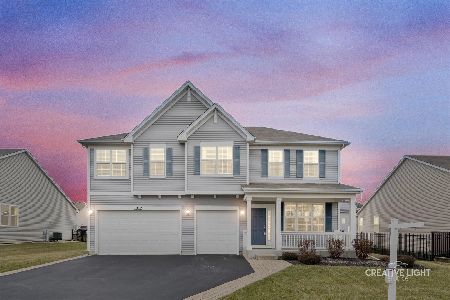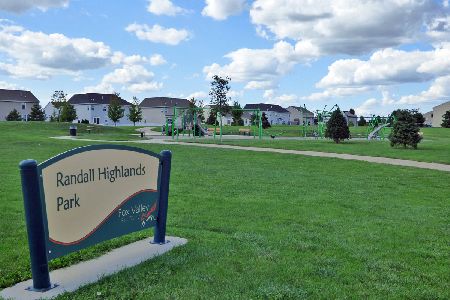526 Moorfield (site 36) Avenue, North Aurora, Illinois 60542
$323,160
|
Sold
|
|
| Status: | Closed |
| Sqft: | 2,300 |
| Cost/Sqft: | $139 |
| Beds: | 3 |
| Baths: | 2 |
| Year Built: | 2016 |
| Property Taxes: | $0 |
| Days On Market: | 3790 |
| Lot Size: | 0,25 |
Description
This brand new home is ready now! Great location near I-88 & Orchard. Wonderful light filled ranch floor plan. Huge great room with hickory hardwood flooring opens to the breakfast room & kitchen also with hardwood flooring. The gourmet kitchen has granite countertops, stainless steel appliances including a double oven and 42 inch cabinets with crown moulding and soft close doors and roll outs. Formal dining room. 3rd bedroom could be a den with french doors. Master bedroom with large walk in closet. Private master bath with a 5 foot shower, dual vanities, ceramic tile floors. Spacious laundry room with a laundry tub. Open stairway to full basement with rough in plumbing for a future bath. The exterior elevation is upgraded with a full front porch with a 3 car garage. Large yard. Close to Geneva shopping & dining. K. Hovnanian built!
Property Specifics
| Single Family | |
| — | |
| Ranch | |
| 2016 | |
| Full | |
| HARTLAND | |
| No | |
| 0.25 |
| Kane | |
| Randall Highlands | |
| 280 / Annual | |
| Insurance | |
| Public | |
| Public Sewer | |
| 09027720 | |
| 1232315015 |
Nearby Schools
| NAME: | DISTRICT: | DISTANCE: | |
|---|---|---|---|
|
Grade School
Fearn Elementary School |
129 | — | |
|
Middle School
Jewel Middle School |
129 | Not in DB | |
|
High School
West Aurora High School |
129 | Not in DB | |
Property History
| DATE: | EVENT: | PRICE: | SOURCE: |
|---|---|---|---|
| 21 Oct, 2016 | Sold | $323,160 | MRED MLS |
| 18 Aug, 2016 | Under contract | $319,900 | MRED MLS |
| — | Last price change | $324,900 | MRED MLS |
| 1 Sep, 2015 | Listed for sale | $331,000 | MRED MLS |
Room Specifics
Total Bedrooms: 3
Bedrooms Above Ground: 3
Bedrooms Below Ground: 0
Dimensions: —
Floor Type: Carpet
Dimensions: —
Floor Type: Hardwood
Full Bathrooms: 2
Bathroom Amenities: Separate Shower,Double Sink
Bathroom in Basement: 0
Rooms: Breakfast Room,Great Room
Basement Description: Unfinished,Bathroom Rough-In
Other Specifics
| 3 | |
| Concrete Perimeter | |
| — | |
| Porch | |
| — | |
| 80X134 | |
| — | |
| Full | |
| Hardwood Floors, First Floor Bedroom, First Floor Laundry, First Floor Full Bath | |
| Double Oven, Microwave, Dishwasher, Disposal, Stainless Steel Appliance(s) | |
| Not in DB | |
| Sidewalks, Street Lights, Street Paved | |
| — | |
| — | |
| — |
Tax History
| Year | Property Taxes |
|---|
Contact Agent
Nearby Similar Homes
Nearby Sold Comparables
Contact Agent
Listing Provided By
Coldwell Banker Residential






