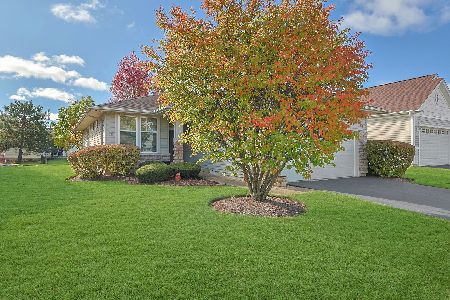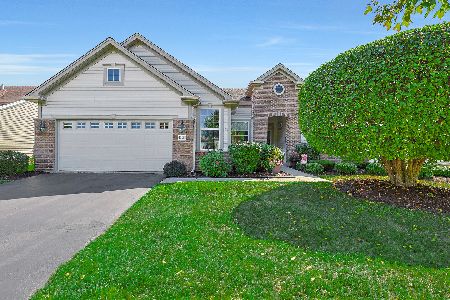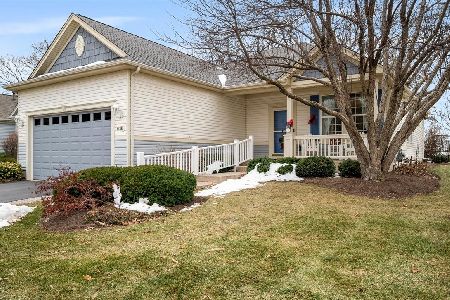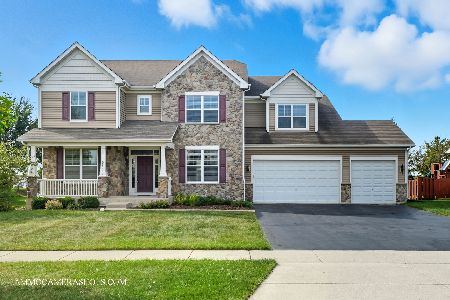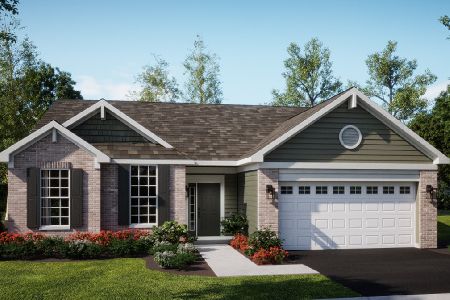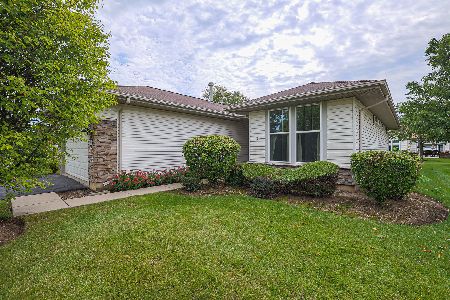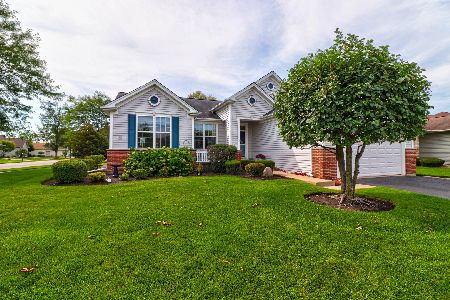12896 Bull Ridge Drive, Huntley, Illinois 60142
$261,000
|
Sold
|
|
| Status: | Closed |
| Sqft: | 1,788 |
| Cost/Sqft: | $148 |
| Beds: | 2 |
| Baths: | 2 |
| Year Built: | 2000 |
| Property Taxes: | $4,392 |
| Days On Market: | 1968 |
| Lot Size: | 0,18 |
Description
Del Webb built Grand Haven features a fantastic front porch. Roof replaced 2018, A/C replaced June 2019. Kitchen has all Appliances- Newer Refrigerator, range/oven, dishwasher, and microwave, Breakfast Bar, Pantry, cabinets and an large eating space which is almost like a sun room. Through the sliders is the patio for easy access. The Large Master Suite includes a Master Bath featuring a separate shower, soaking tub, vanity, and large Walk-in Closet.The spacious laundry room is equipped with a deluxe laundry tub/cabinet and extra shelves. A plus is the bonus room for crafts, office, or storage. Insulated garage for extra warmth. Covered front porch to enjoy those summer days. Professional landscaping with easy care perennials. Come enjoy all of the activities & amenities of beautiful Del Webb Sun City, Huntley, a 55 plus community.
Property Specifics
| Single Family | |
| — | |
| Ranch | |
| 2000 | |
| None | |
| GRAND HAVEN | |
| No | |
| 0.18 |
| Mc Henry | |
| Del Webb Sun City | |
| 128 / Monthly | |
| Insurance,Clubhouse,Exercise Facilities,Pool,Scavenger | |
| Public | |
| Public Sewer | |
| 10835111 | |
| 1832304004 |
Nearby Schools
| NAME: | DISTRICT: | DISTANCE: | |
|---|---|---|---|
|
High School
Huntley High School |
158 | Not in DB | |
Property History
| DATE: | EVENT: | PRICE: | SOURCE: |
|---|---|---|---|
| 21 Oct, 2020 | Sold | $261,000 | MRED MLS |
| 27 Aug, 2020 | Under contract | $265,000 | MRED MLS |
| 26 Aug, 2020 | Listed for sale | $265,000 | MRED MLS |
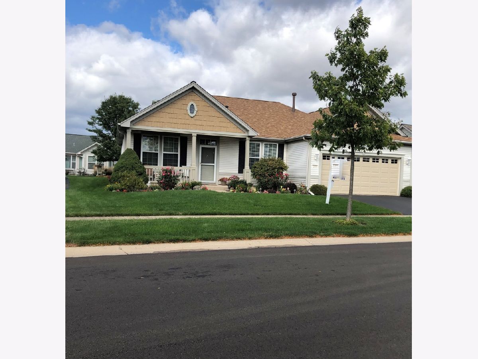
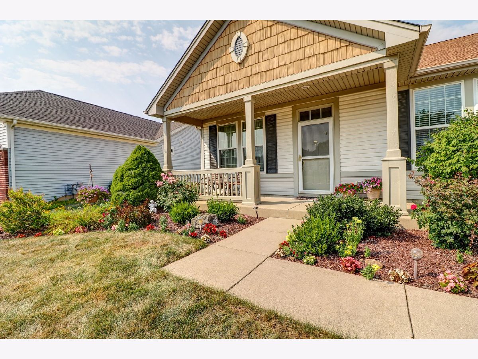
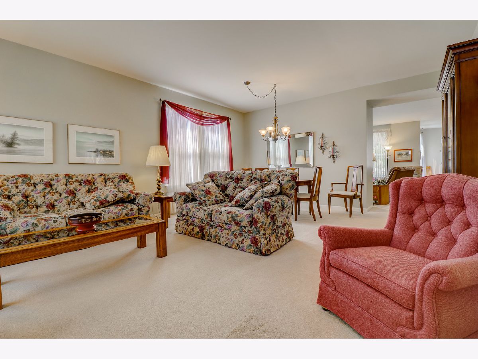
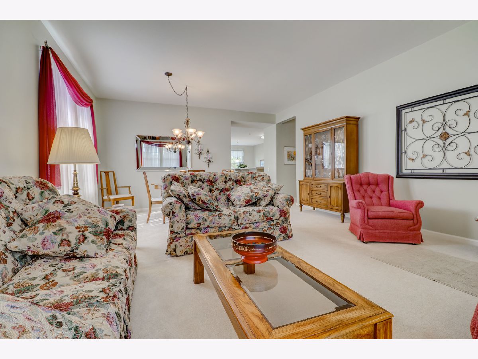
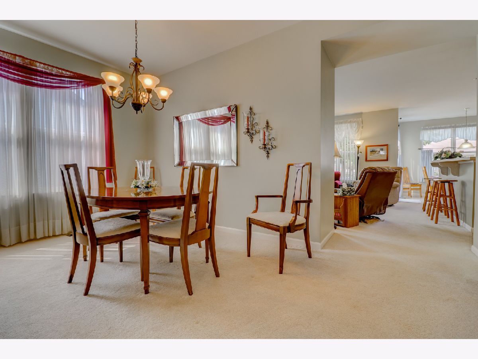
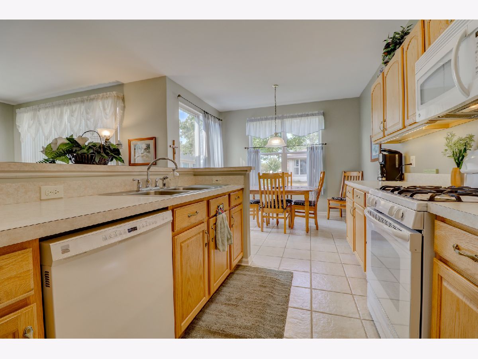
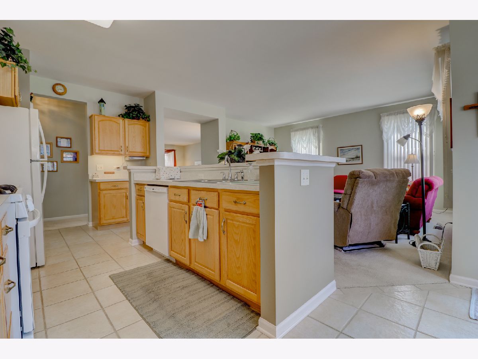
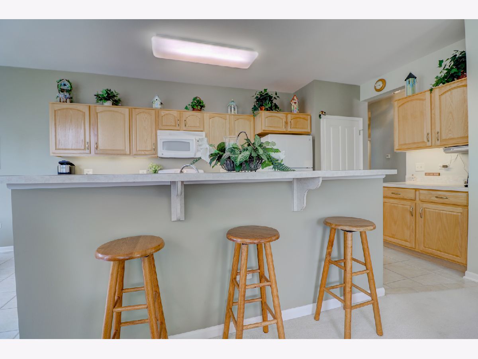
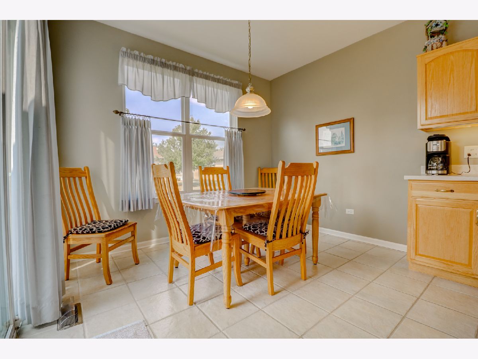
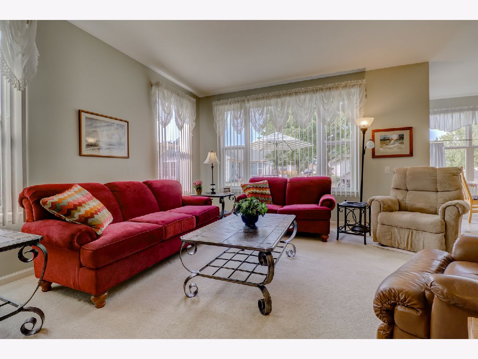
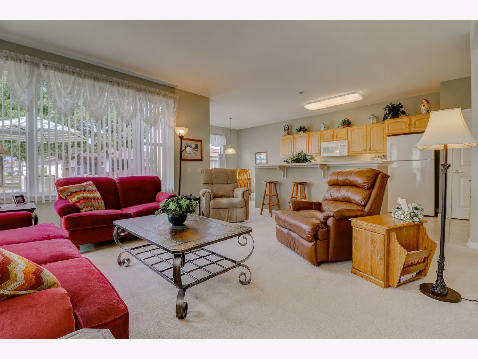
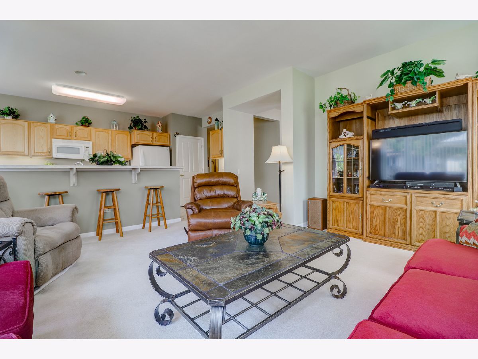
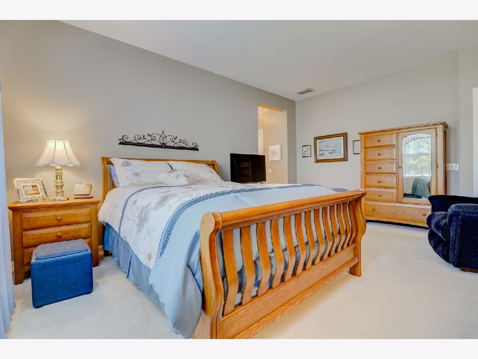
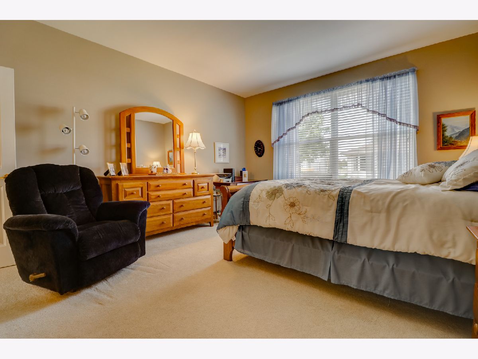
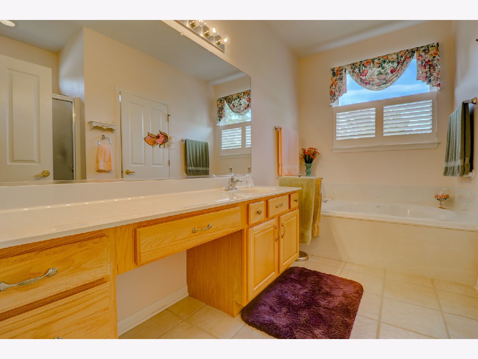
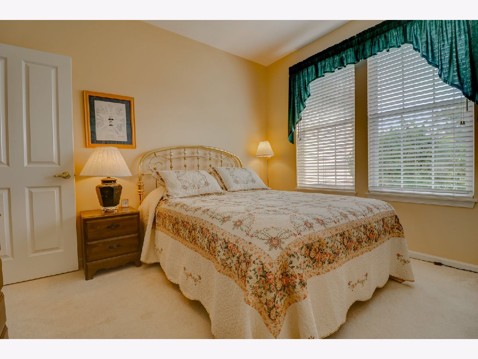
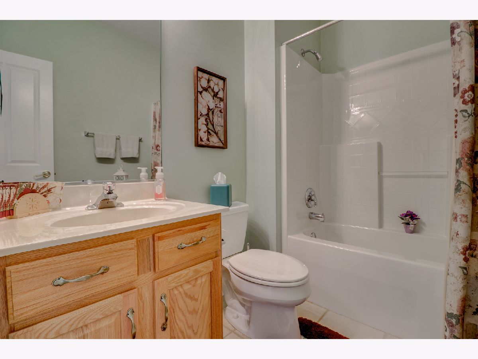
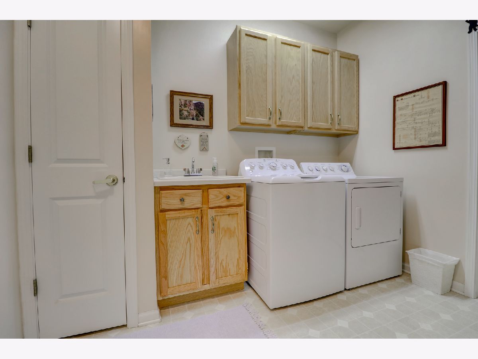
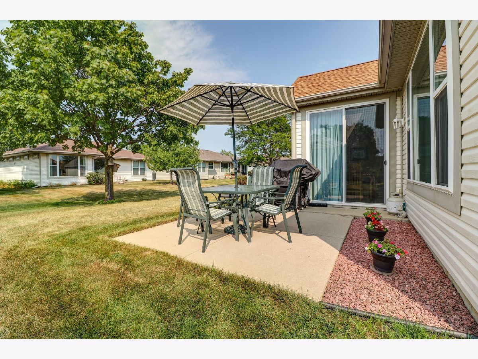
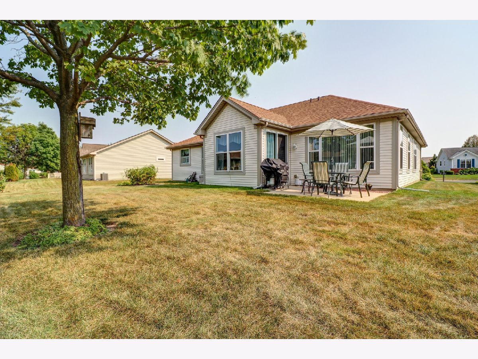
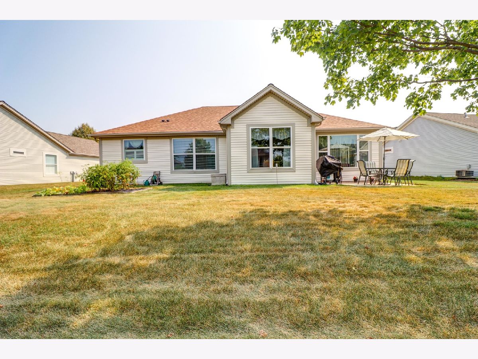
Room Specifics
Total Bedrooms: 2
Bedrooms Above Ground: 2
Bedrooms Below Ground: 0
Dimensions: —
Floor Type: Carpet
Full Bathrooms: 2
Bathroom Amenities: Separate Shower,Soaking Tub
Bathroom in Basement: —
Rooms: Breakfast Room,Bonus Room
Basement Description: None
Other Specifics
| 2 | |
| Concrete Perimeter | |
| Asphalt | |
| Porch, Storms/Screens | |
| Irregular Lot,Landscaped | |
| 67.8 X 107.9 X 82.6 X 110. | |
| — | |
| Full | |
| First Floor Bedroom, First Floor Laundry, First Floor Full Bath, Walk-In Closet(s) | |
| Range, Microwave, Dishwasher, Refrigerator, Washer, Dryer, Disposal | |
| Not in DB | |
| Clubhouse, Pool, Curbs, Sidewalks, Street Lights, Street Paved | |
| — | |
| — | |
| — |
Tax History
| Year | Property Taxes |
|---|---|
| 2020 | $4,392 |
Contact Agent
Nearby Similar Homes
Nearby Sold Comparables
Contact Agent
Listing Provided By
Huntley Realty

