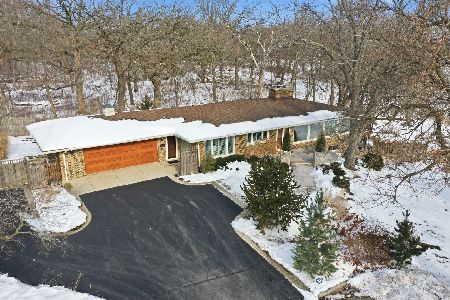129 Kainer Avenue, Barrington, Illinois 60010
$523,500
|
Sold
|
|
| Status: | Closed |
| Sqft: | 2,600 |
| Cost/Sqft: | $202 |
| Beds: | 4 |
| Baths: | 4 |
| Year Built: | 1965 |
| Property Taxes: | $6,898 |
| Days On Market: | 1571 |
| Lot Size: | 0,19 |
Description
Come see this reconfigured and redesigned floorplan with full finished walkout basement. On the main level you will find a newly configured kitchen with huge island, stainless steel appliances including pot filler over stove and double wall oven. Kitchen opens to large dining area and expansive living room with 2 sliding glass doors to large reinforced and new railings balcony with views of large backyard. Master bedroom with beautiful fandelier with retractable blades and en-suite bath with double sinks and seperate shower and tub. New hardwood flooring and additional 2 bedrooms and full bath. Lower level contains beautiful family room with second fireplace, sliding glass door to beautiful English style garden. You will also find an additional bedroom with en suite bath, walk in closet and sliding glass doors to patio and garden. Newly updated electric with second panel added for an abundance of power for all your needs. Dedicated laundry area with sink and plenty of cabinets, and an additional full bath to round out 4 bedrooms and 4 full baths. New energy efficient windows throughout and brand new water softener just installed. New sewer clean-out with new tile. You get all this within walking distance to downtown Barrington restaurants, bars, shops and metro train station. As an added bonus take a good look at front door handles where you will find the cook county seal as they and the main level mantle are from the old county courthouse! Own a little piece of history. All in award winning Barrington school system and cook county taxes. You will not be disappointed by this home.
Property Specifics
| Single Family | |
| — | |
| — | |
| 1965 | |
| Partial,Walkout | |
| — | |
| No | |
| 0.19 |
| Cook | |
| Barrington Village | |
| — / Not Applicable | |
| None | |
| Public | |
| Public Sewer | |
| 11236860 | |
| 01012050090000 |
Nearby Schools
| NAME: | DISTRICT: | DISTANCE: | |
|---|---|---|---|
|
Grade School
Arnett C Lines Elementary School |
220 | — | |
|
Middle School
Barrington Middle School - Stati |
220 | Not in DB | |
|
High School
Barrington High School |
220 | Not in DB | |
Property History
| DATE: | EVENT: | PRICE: | SOURCE: |
|---|---|---|---|
| 17 Nov, 2021 | Sold | $523,500 | MRED MLS |
| 6 Oct, 2021 | Under contract | $524,900 | MRED MLS |
| 4 Oct, 2021 | Listed for sale | $524,900 | MRED MLS |
| 15 Aug, 2025 | Sold | $699,000 | MRED MLS |
| 16 Jul, 2025 | Under contract | $699,000 | MRED MLS |
| 10 Jul, 2025 | Listed for sale | $699,000 | MRED MLS |
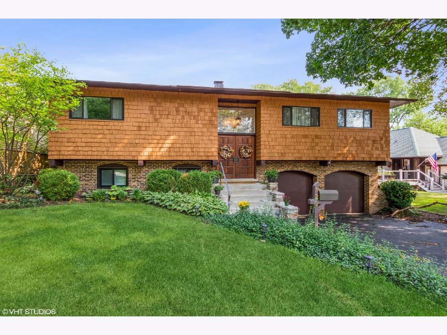
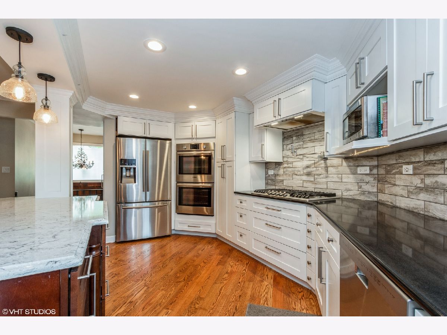
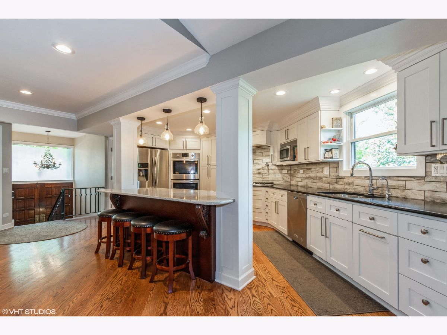
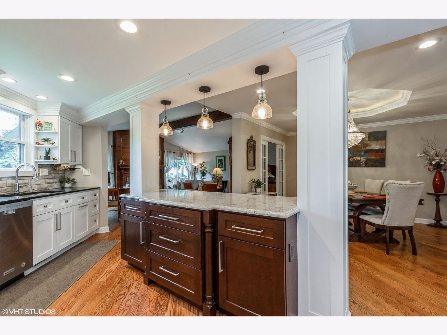
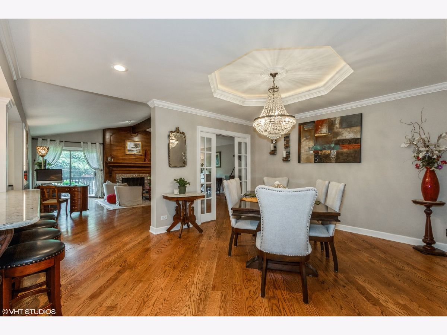
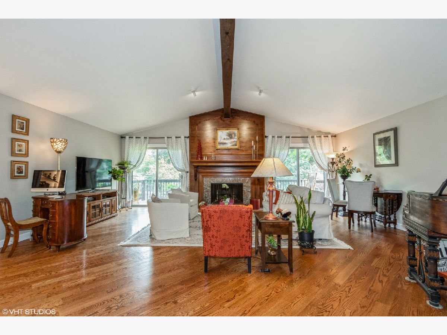
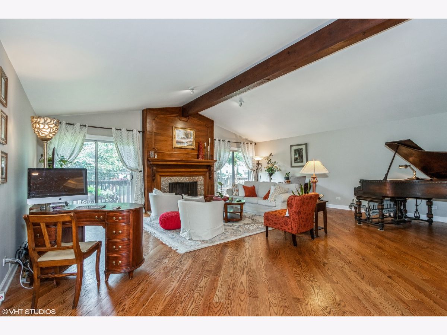
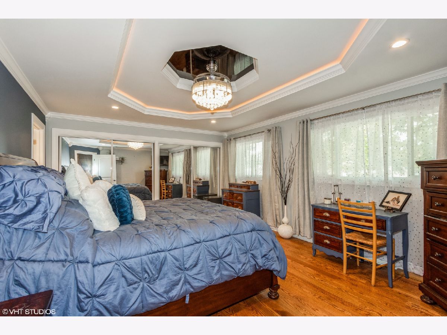
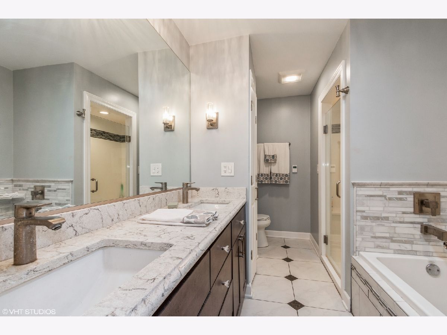
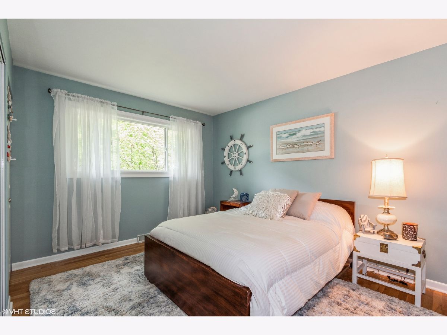
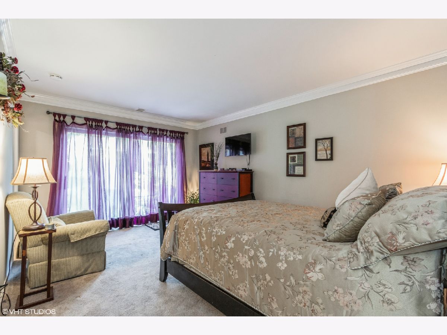
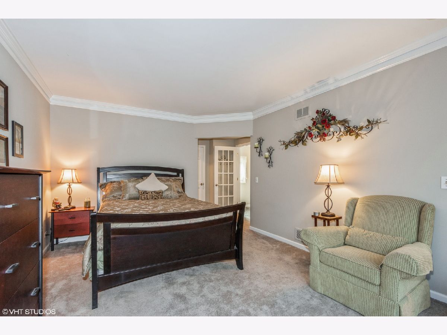
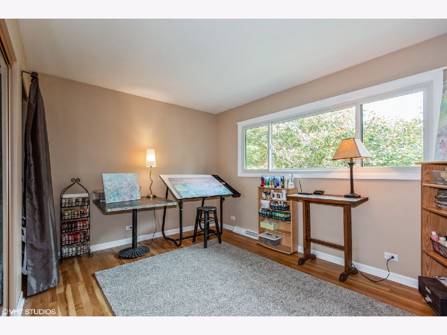
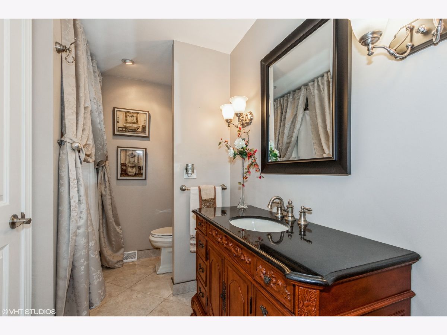
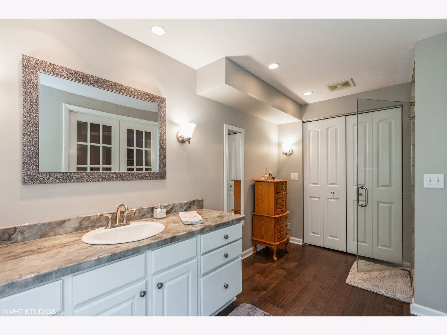
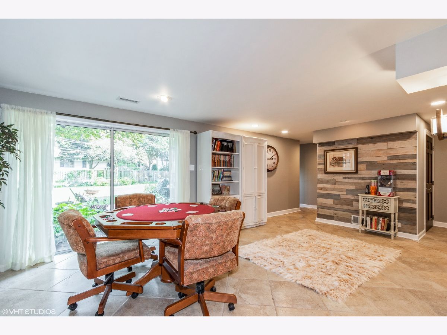
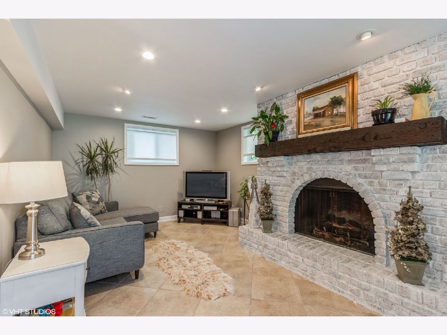
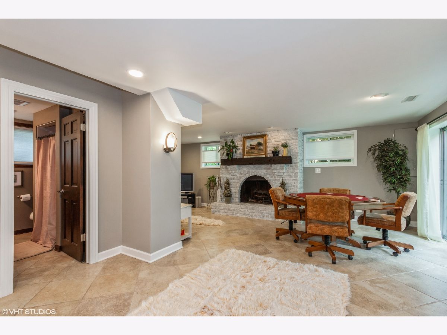
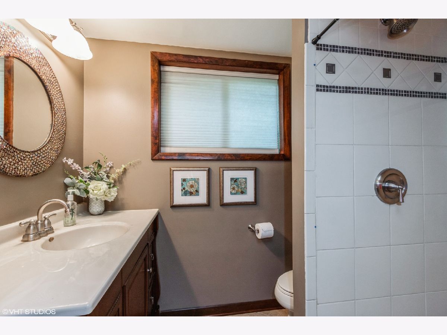
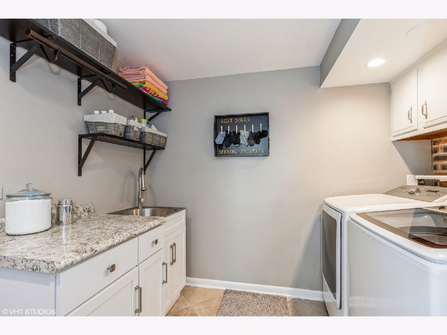
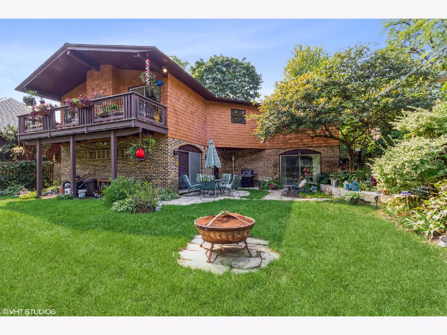
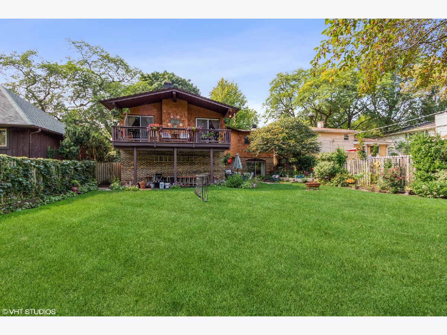
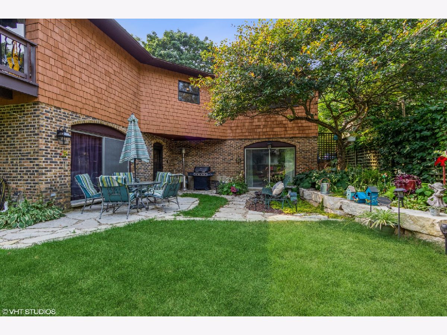
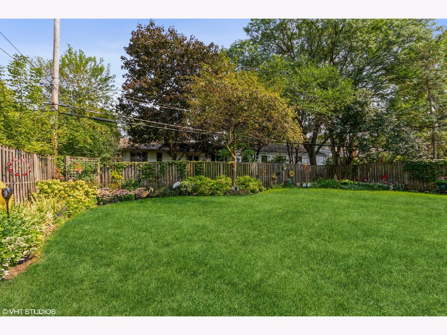
Room Specifics
Total Bedrooms: 4
Bedrooms Above Ground: 4
Bedrooms Below Ground: 0
Dimensions: —
Floor Type: Hardwood
Dimensions: —
Floor Type: Hardwood
Dimensions: —
Floor Type: Carpet
Full Bathrooms: 4
Bathroom Amenities: —
Bathroom in Basement: 1
Rooms: Foyer
Basement Description: Finished,Exterior Access,Rec/Family Area,Sleeping Area
Other Specifics
| 2 | |
| — | |
| Asphalt | |
| Balcony, Patio, Storms/Screens | |
| — | |
| 60X136X60X135 | |
| Unfinished | |
| Full | |
| Vaulted/Cathedral Ceilings, Hardwood Floors, Solar Tubes/Light Tubes, Built-in Features, Walk-In Closet(s), Some Carpeting, Some Window Treatmnt, Some Insulated Wndws, Some Wall-To-Wall Cp | |
| Double Oven, Microwave, Dishwasher, Refrigerator, Washer, Dryer, Disposal, Stainless Steel Appliance(s), Cooktop, Range Hood, Water Softener, Gas Cooktop, Gas Oven, Range Hood, Wall Oven | |
| Not in DB | |
| Street Paved | |
| — | |
| — | |
| Wood Burning, Gas Starter |
Tax History
| Year | Property Taxes |
|---|---|
| 2021 | $6,898 |
| 2025 | $11,387 |
Contact Agent
Nearby Similar Homes
Nearby Sold Comparables
Contact Agent
Listing Provided By
Q Realty





