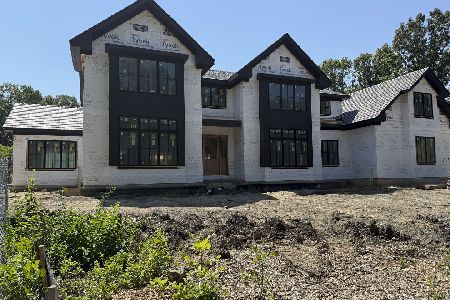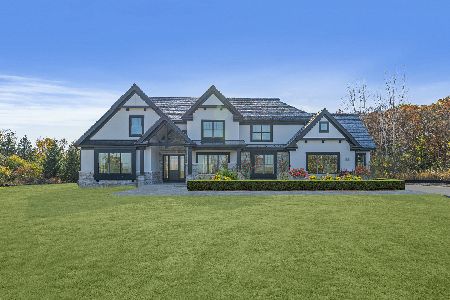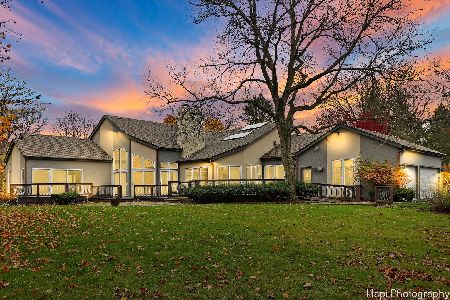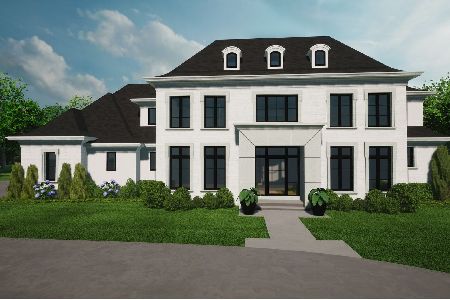1290 Arbor Lane, Lake Forest, Illinois 60045
$1,635,000
|
Sold
|
|
| Status: | Closed |
| Sqft: | 6,022 |
| Cost/Sqft: | $274 |
| Beds: | 5 |
| Baths: | 7 |
| Year Built: | 1990 |
| Property Taxes: | $33,438 |
| Days On Market: | 1735 |
| Lot Size: | 1,44 |
Description
This exceptional, recently updated home on 1.44 acres boasts an inviting floorplan of over 6,000 square feet with beautiful views from every room. Features include hardwood flooring throughout, high ceilings, all updated bathrooms, updated kitchen with premium appliances (Viking, Thermador, Sub-Zero, 2 dishwashers) stunning, white Wood.Mode cabinetry, large walk-in pantry is open to grand family room with stone fireplace. A gracious sized 1st floor office/library could also be a guest suite with adjacent full bath. Upstairs there are 5 bedrooms, updated baths, and 2nd floor laundry room. The private master bedroom is replete with gas fireplace and luxurious spa like bathroom. Front and back staircases, 4 fireplaces, additional laundry room on 1st floor, along with music room near the spacious living room. The fabulous finished lower level has a cozy fireplace in the large recreation room with wet bar, a game room, exercise area, bedroom and full bath. The lovely screen porch overlooks the beautifully landscaped property with expansive deck and yard play area. Further enhanced with a 4 car attached garage and circular driveway with decorative fountain. Located in the desirable Windridge neighborhood.
Property Specifics
| Single Family | |
| — | |
| — | |
| 1990 | |
| Full | |
| — | |
| No | |
| 1.44 |
| Lake | |
| Windridge | |
| — / Not Applicable | |
| None | |
| Lake Michigan | |
| Public Sewer, Sewer-Storm | |
| 11072124 | |
| 16181020220000 |
Nearby Schools
| NAME: | DISTRICT: | DISTANCE: | |
|---|---|---|---|
|
Grade School
Everett Elementary School |
67 | — | |
|
High School
Lake Forest High School |
115 | Not in DB | |
Property History
| DATE: | EVENT: | PRICE: | SOURCE: |
|---|---|---|---|
| 23 Aug, 2013 | Sold | $1,475,000 | MRED MLS |
| 8 Aug, 2013 | Under contract | $1,699,000 | MRED MLS |
| — | Last price change | $1,799,000 | MRED MLS |
| 16 Jan, 2012 | Listed for sale | $2,100,000 | MRED MLS |
| 8 Jul, 2021 | Sold | $1,635,000 | MRED MLS |
| 3 May, 2021 | Under contract | $1,649,000 | MRED MLS |
| 30 Apr, 2021 | Listed for sale | $1,649,000 | MRED MLS |
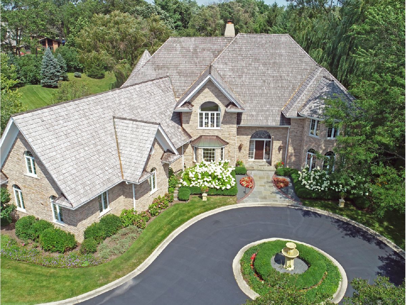
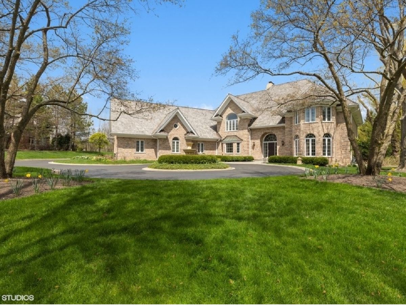
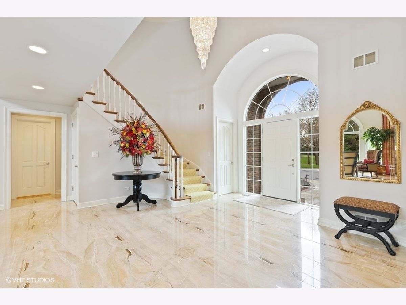
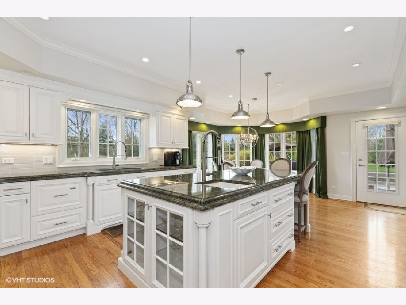
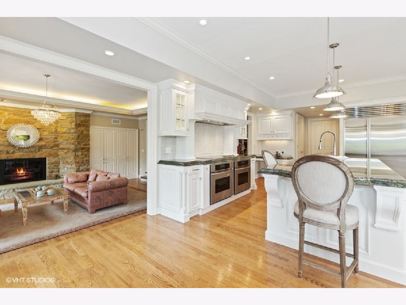
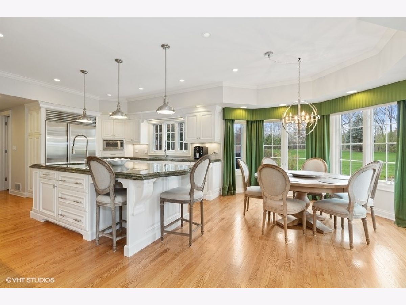
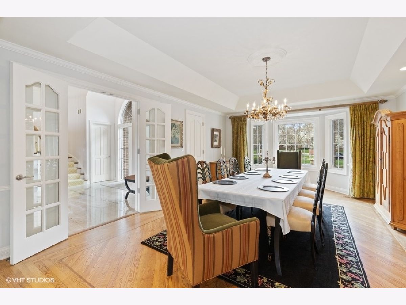
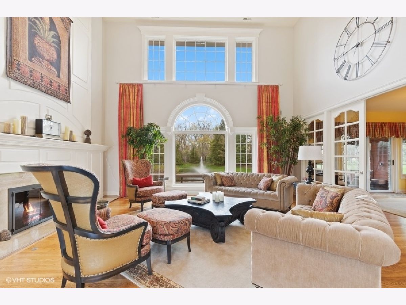
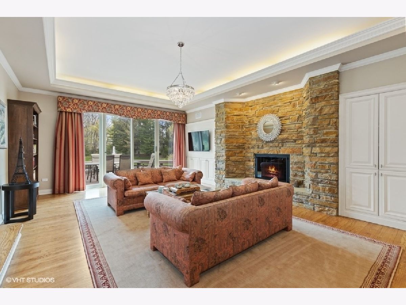
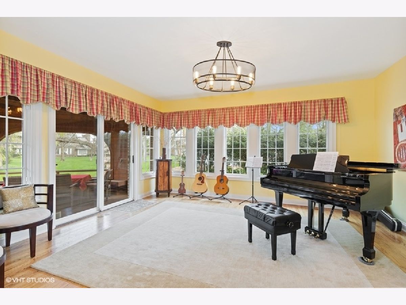
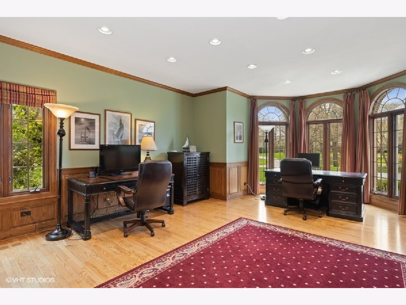
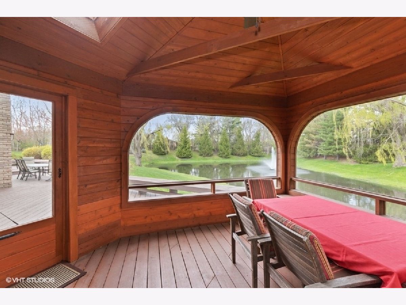
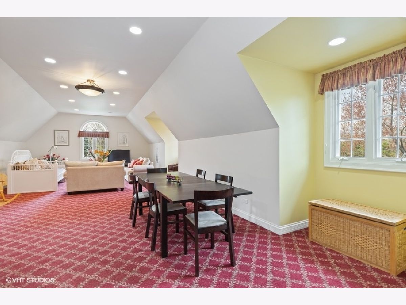
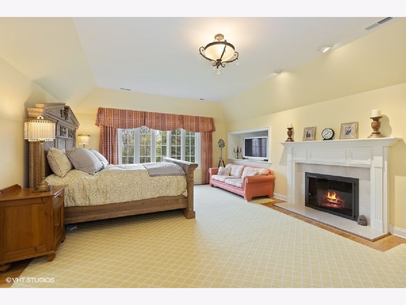
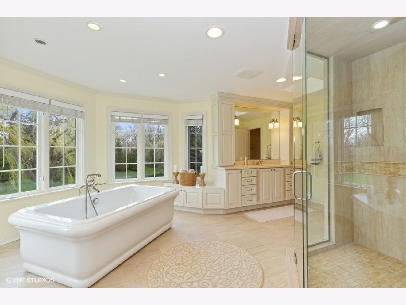
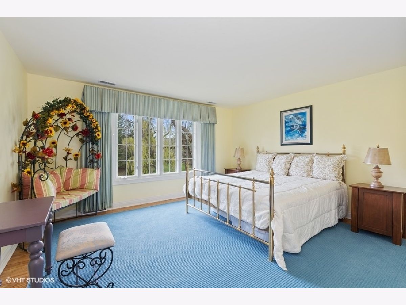
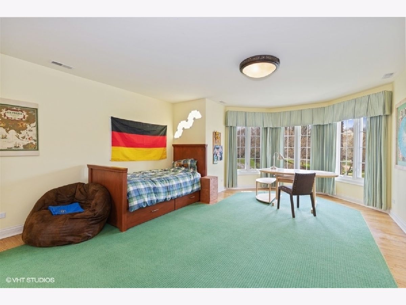
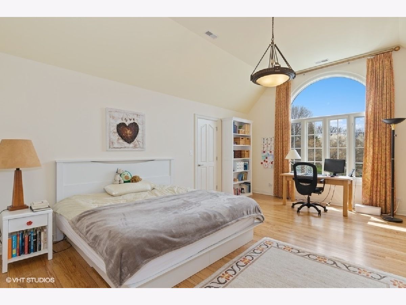
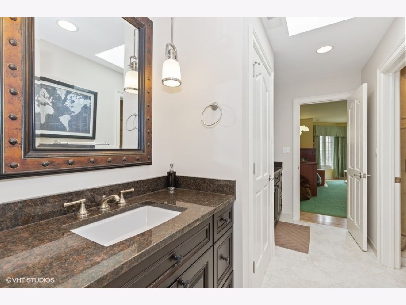
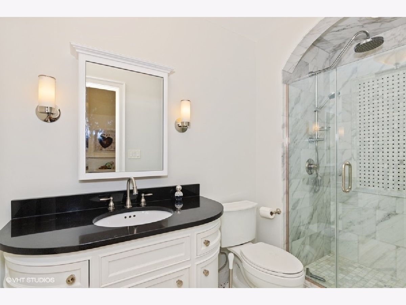
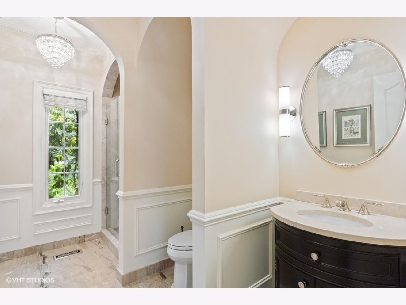
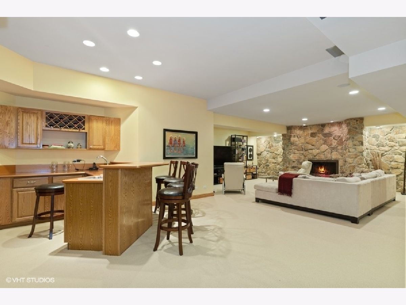
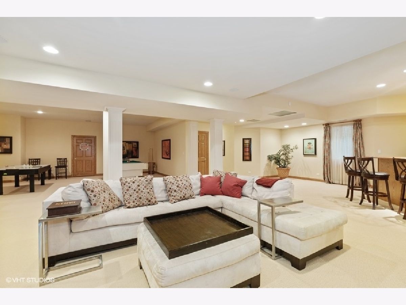
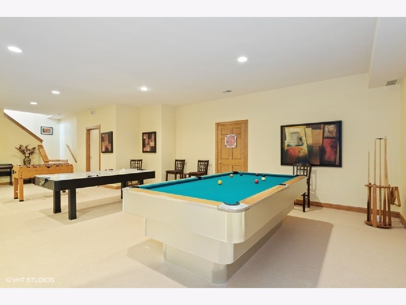
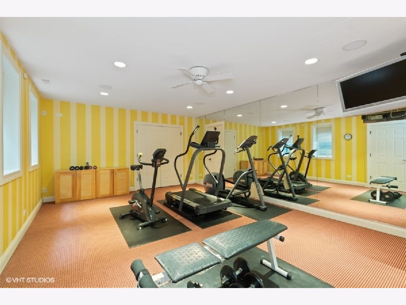
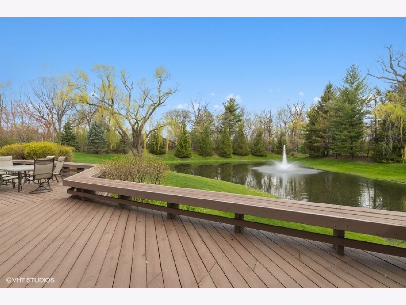
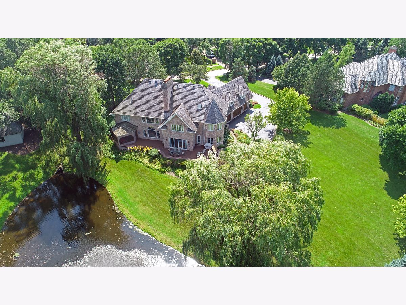
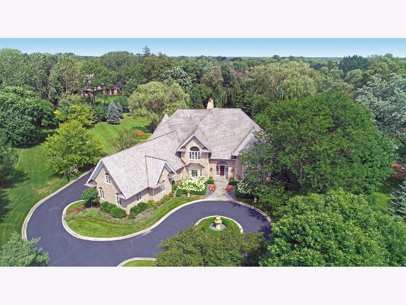
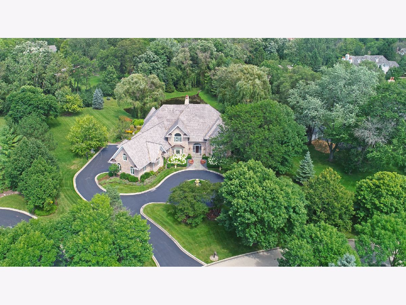
Room Specifics
Total Bedrooms: 5
Bedrooms Above Ground: 5
Bedrooms Below Ground: 0
Dimensions: —
Floor Type: Hardwood
Dimensions: —
Floor Type: Hardwood
Dimensions: —
Floor Type: Hardwood
Dimensions: —
Floor Type: —
Full Bathrooms: 7
Bathroom Amenities: Separate Shower,Steam Shower,Double Sink,Soaking Tub
Bathroom in Basement: 1
Rooms: Breakfast Room,Library,Recreation Room,Game Room,Exercise Room,Heated Sun Room,Foyer,Screened Porch,Bedroom 5
Basement Description: Finished
Other Specifics
| 4 | |
| — | |
| Circular | |
| — | |
| — | |
| 210X297X159X359 | |
| — | |
| Full | |
| Vaulted/Cathedral Ceilings, Bar-Wet, Hardwood Floors, First Floor Bedroom, First Floor Laundry, Second Floor Laundry, First Floor Full Bath, Walk-In Closet(s) | |
| Double Oven, Microwave, Dishwasher, High End Refrigerator, Washer, Dryer, Disposal, Stainless Steel Appliance(s), Cooktop, Range Hood | |
| Not in DB | |
| — | |
| — | |
| — | |
| Gas Log |
Tax History
| Year | Property Taxes |
|---|---|
| 2013 | $27,209 |
| 2021 | $33,438 |
Contact Agent
Nearby Similar Homes
Nearby Sold Comparables
Contact Agent
Listing Provided By
Griffith, Grant & Lackie

