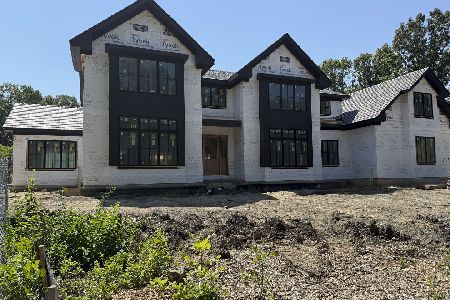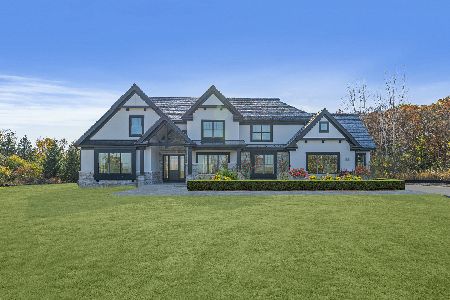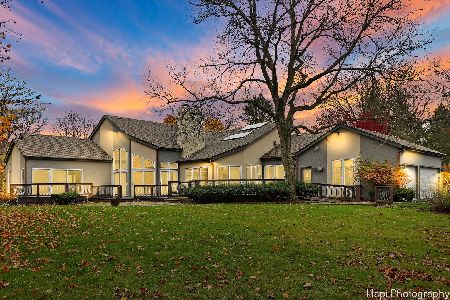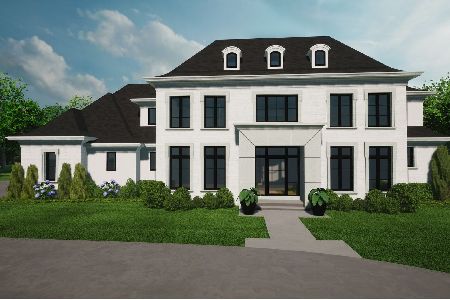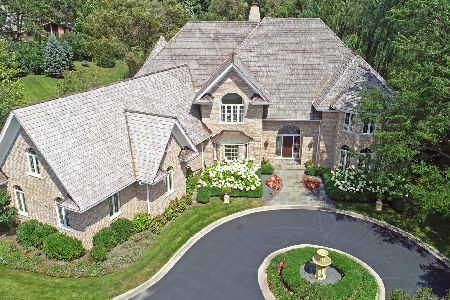1275 Arbor Lane, Lake Forest, Illinois 60045
$2,150,000
|
Sold
|
|
| Status: | Closed |
| Sqft: | 8,052 |
| Cost/Sqft: | $273 |
| Beds: | 5 |
| Baths: | 11 |
| Year Built: | 1991 |
| Property Taxes: | $33,474 |
| Days On Market: | 3547 |
| Lot Size: | 1,50 |
Description
Amazing value seen throughout this masterfully remodeled estate with the highest level of finishes & a resort-like, private back yard w/ grand sized pool & patios. Features 2 Master suites up & downstairs, hardwood floors, rare imported surfaces of onyx, marble, granite, exceptional Wood.Mode cabinetry,tray & decorative ceilings, rich moldings, 6 fireplaces, bay windows, front & back staircases, 1st floor luxurious Master/guest suite w/ heated bath floors, private library, & gourmet kitchen.Inviting family room open to kitchen w/grand island,premium appliances ( Sub-Zero, Bosch) & large eating area overlooking private yard. Enjoy ease of entertaining w/ additional dishwashers,refrigerators,warming drawer & ice maker.Exceptional Master Bedroom w/ fireplace,luxury bathrm of onyx & radiant heated floors & balcony. Fabulous finished basement w/ recreation room, bedrm, full bath, exercise room & wine room.Situated on 2 acres & gorgeous pool, waterfall, bluestone decking, & putting green.
Property Specifics
| Single Family | |
| — | |
| — | |
| 1991 | |
| Full | |
| — | |
| No | |
| 1.5 |
| Lake | |
| — | |
| 0 / Not Applicable | |
| None | |
| Lake Michigan | |
| Public Sewer, Sewer-Storm | |
| 09226250 | |
| 16181050150000 |
Property History
| DATE: | EVENT: | PRICE: | SOURCE: |
|---|---|---|---|
| 19 Dec, 2016 | Sold | $2,150,000 | MRED MLS |
| 9 Sep, 2016 | Under contract | $2,200,000 | MRED MLS |
| — | Last price change | $2,375,000 | MRED MLS |
| 14 May, 2016 | Listed for sale | $2,375,000 | MRED MLS |
Room Specifics
Total Bedrooms: 6
Bedrooms Above Ground: 5
Bedrooms Below Ground: 1
Dimensions: —
Floor Type: Carpet
Dimensions: —
Floor Type: Carpet
Dimensions: —
Floor Type: Carpet
Dimensions: —
Floor Type: —
Dimensions: —
Floor Type: —
Full Bathrooms: 11
Bathroom Amenities: Whirlpool,Steam Shower,Double Sink
Bathroom in Basement: 1
Rooms: Bedroom 5,Bedroom 6,Breakfast Room,Exercise Room,Foyer,Library,Office,Recreation Room,Screened Porch
Basement Description: Finished
Other Specifics
| 3 | |
| — | |
| Circular | |
| Balcony, Patio, Porch Screened, In Ground Pool, Outdoor Fireplace | |
| Fenced Yard,Wooded | |
| 90X272X25X106X274X298 | |
| — | |
| Full | |
| Bar-Wet, Hardwood Floors, Heated Floors, First Floor Bedroom, First Floor Laundry, Second Floor Laundry | |
| Double Oven, Microwave, Dishwasher, High End Refrigerator, Washer, Dryer, Disposal, Wine Refrigerator | |
| Not in DB | |
| — | |
| — | |
| — | |
| — |
Tax History
| Year | Property Taxes |
|---|---|
| 2016 | $33,474 |
Contact Agent
Nearby Similar Homes
Nearby Sold Comparables
Contact Agent
Listing Provided By
Coldwell Banker Residential

