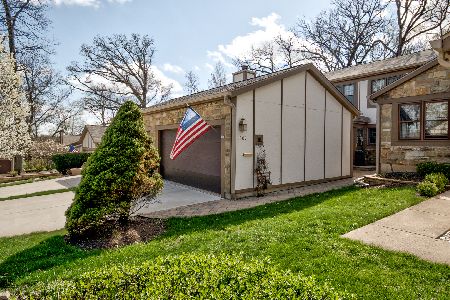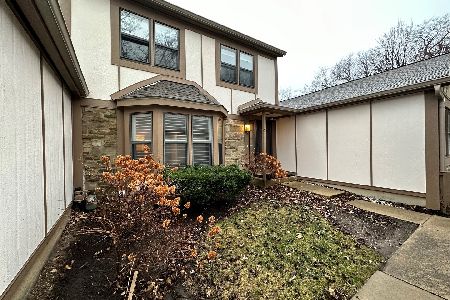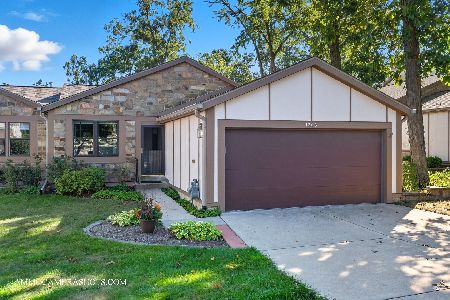1290 Tall Oaks Lane, Wheaton, Illinois 60187
$330,000
|
Sold
|
|
| Status: | Closed |
| Sqft: | 1,602 |
| Cost/Sqft: | $206 |
| Beds: | 2 |
| Baths: | 3 |
| Year Built: | 1978 |
| Property Taxes: | $6,161 |
| Days On Market: | 4441 |
| Lot Size: | 0,00 |
Description
Custom leaded glass sidelights at entry & back french doors invite family & friends to open, airy ranch w nicest location in Wheaton Oaks. This end unit includes additional wooded lot. Light,bright w skylights, replaced windows, fieldstone FP, crown molding. Kitchen boasts b/i buffet,island,table space. Master bedroom has lg walk in closet, jacuzzi & dual vanity. Basement w bedroom, full bath & RR perfect for guests.
Property Specifics
| Condos/Townhomes | |
| 1 | |
| — | |
| 1978 | |
| Full | |
| — | |
| No | |
| — |
| Du Page | |
| Wheaton Oaks | |
| 325 / Monthly | |
| Insurance,Clubhouse,Pool,Exterior Maintenance,Lawn Care,Snow Removal | |
| Lake Michigan | |
| Public Sewer | |
| 08501023 | |
| 0508315012 |
Nearby Schools
| NAME: | DISTRICT: | DISTANCE: | |
|---|---|---|---|
|
Grade School
Sandburg Elementary School |
200 | — | |
|
Middle School
Monroe Middle School |
200 | Not in DB | |
|
High School
Wheaton North High School |
200 | Not in DB | |
Property History
| DATE: | EVENT: | PRICE: | SOURCE: |
|---|---|---|---|
| 7 Jan, 2014 | Sold | $330,000 | MRED MLS |
| 6 Dec, 2013 | Under contract | $330,000 | MRED MLS |
| 6 Dec, 2013 | Listed for sale | $330,000 | MRED MLS |
| 6 Apr, 2018 | Sold | $362,000 | MRED MLS |
| 27 Feb, 2018 | Under contract | $379,000 | MRED MLS |
| — | Last price change | $389,000 | MRED MLS |
| 8 Dec, 2017 | Listed for sale | $389,000 | MRED MLS |
Room Specifics
Total Bedrooms: 3
Bedrooms Above Ground: 2
Bedrooms Below Ground: 1
Dimensions: —
Floor Type: Carpet
Dimensions: —
Floor Type: Carpet
Full Bathrooms: 3
Bathroom Amenities: Whirlpool,Double Sink
Bathroom in Basement: 1
Rooms: Deck,Recreation Room
Basement Description: Finished
Other Specifics
| 2 | |
| — | |
| — | |
| Deck, Patio, End Unit | |
| Corner Lot,Wooded | |
| AS PER SURVEY | |
| — | |
| Full | |
| Skylight(s), Wood Laminate Floors, First Floor Bedroom, First Floor Full Bath, Laundry Hook-Up in Unit | |
| Double Oven, Microwave, Dishwasher, Refrigerator, Washer, Dryer, Disposal | |
| Not in DB | |
| — | |
| — | |
| Party Room, Pool | |
| Wood Burning |
Tax History
| Year | Property Taxes |
|---|---|
| 2014 | $6,161 |
| 2018 | $5,428 |
Contact Agent
Nearby Similar Homes
Nearby Sold Comparables
Contact Agent
Listing Provided By
Keller Williams Fox Valley Realty






