1302 Tall Oaks Lane, Wheaton, Illinois 60187
$374,900
|
Sold
|
|
| Status: | Closed |
| Sqft: | 1,759 |
| Cost/Sqft: | $213 |
| Beds: | 3 |
| Baths: | 4 |
| Year Built: | 1978 |
| Property Taxes: | $5,662 |
| Days On Market: | 1755 |
| Lot Size: | 0,00 |
Description
You'll feel good about this Pristine Wheaton Oaks Charmer on a fantastic lot. The front paver walkway leads to a private entry. The bright Kitchen with abundant windows was updated in 2013 with White Kitchen Cabinetry, Granite Countertops, and a tile backsplash plus extra cabinetry for storage and a beautiful glass front accent cabinet. There is a walk-in pantry as well! The formal Dining area opens to the Living Room with a beautiful fireplace and views of the Private Landscaped rear yard that feels like an English Garden complete with large brick patio and Trellis. Once the leaves come in on the mature trees, you don't even know there are homes behind. Laminate flooring throughout the main floor. The 1st floor library has direct access to the attached 2 Car Garage with professional epoxy coated floor. The main floor powder room and upstairs baths were updated with new custom cabinet vanities and granite tops. The 2nd floor has 3 bedrooms including a generously sized owners suite with walk-in closet and private bath. There is a finished basement as well with a 4th bedroom plus a 3rd full bath with family room - perfect for guests. Great storage is included with a separate closed off area off the utility room where you'll find the clean laundry space and mechanicals such as furnace (2014). New Roof 2020. Meticulous and Immaculate - hurry to catch this comfortable well cared for home!
Property Specifics
| Condos/Townhomes | |
| 2 | |
| — | |
| 1978 | |
| Partial | |
| — | |
| No | |
| — |
| Du Page | |
| — | |
| 350 / Monthly | |
| Insurance,Clubhouse,Pool,Exterior Maintenance,Lawn Care,Snow Removal | |
| Public | |
| Public Sewer | |
| 11053264 | |
| 0508315010 |
Nearby Schools
| NAME: | DISTRICT: | DISTANCE: | |
|---|---|---|---|
|
Grade School
Sandburg Elementary School |
200 | — | |
|
Middle School
Monroe Middle School |
200 | Not in DB | |
|
High School
Wheaton North High School |
200 | Not in DB | |
Property History
| DATE: | EVENT: | PRICE: | SOURCE: |
|---|---|---|---|
| 11 Jun, 2021 | Sold | $374,900 | MRED MLS |
| 17 Apr, 2021 | Under contract | $374,900 | MRED MLS |
| 14 Apr, 2021 | Listed for sale | $374,900 | MRED MLS |
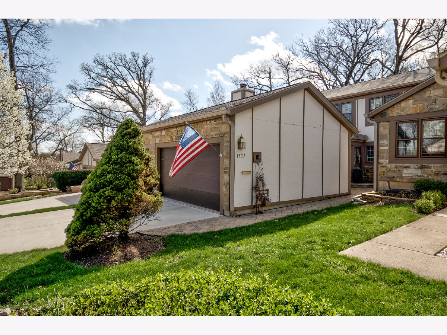
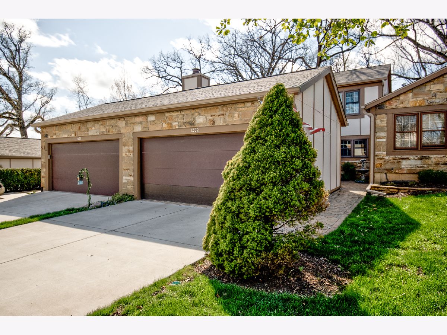
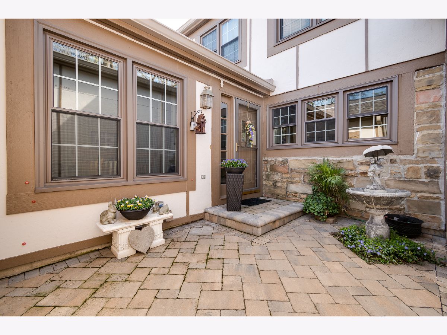
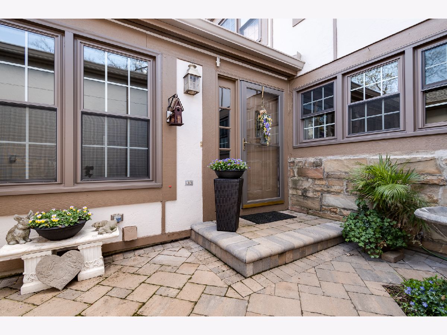
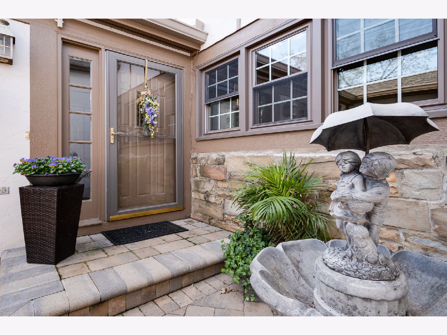

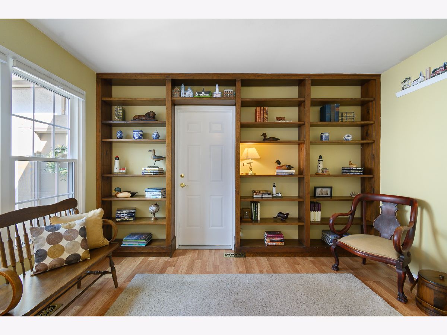
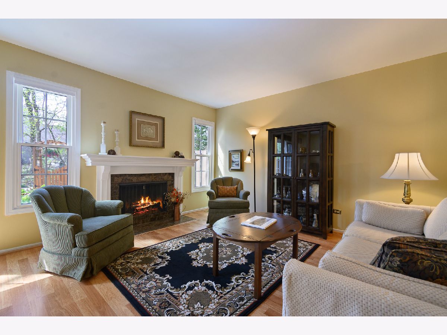
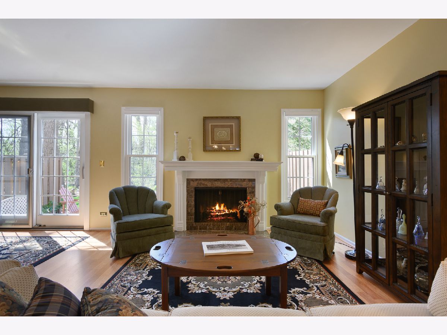

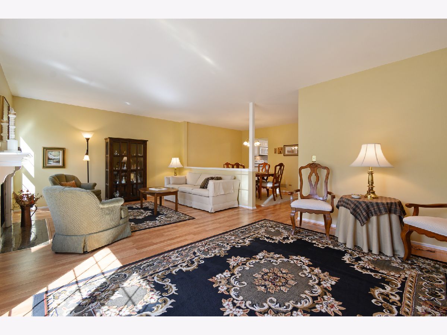
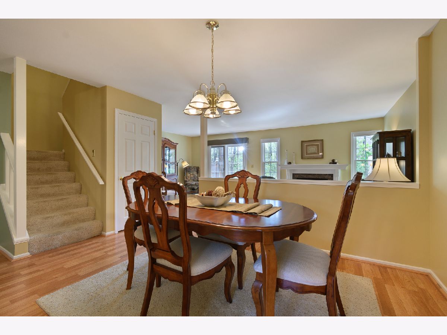
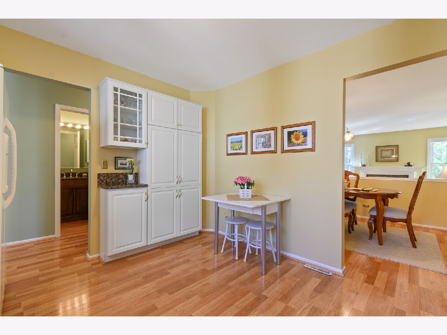
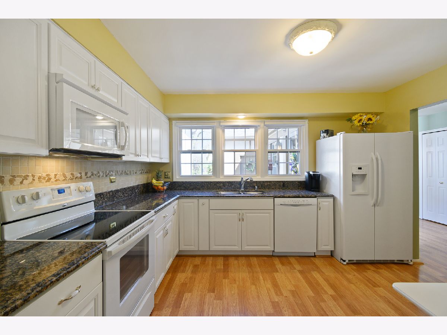
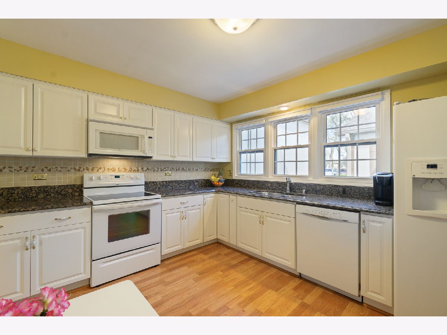
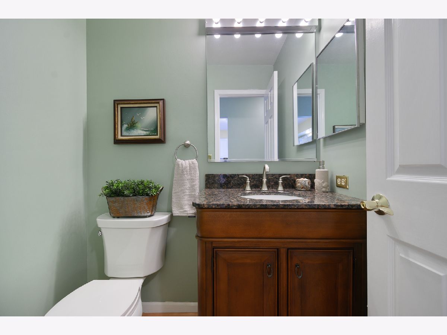

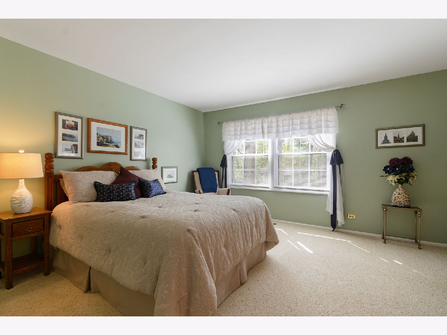
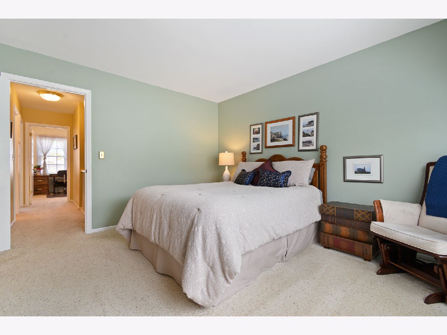
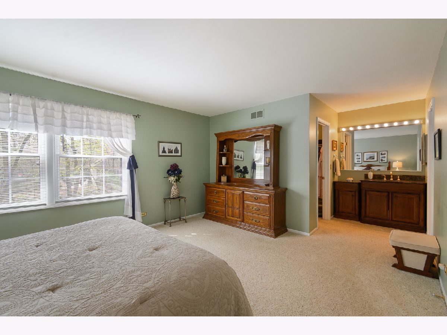

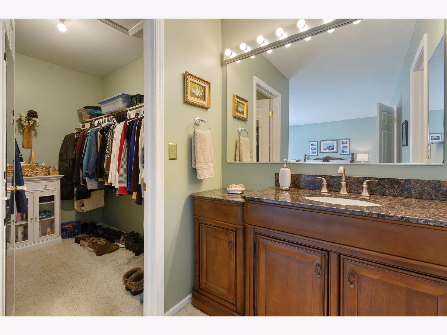

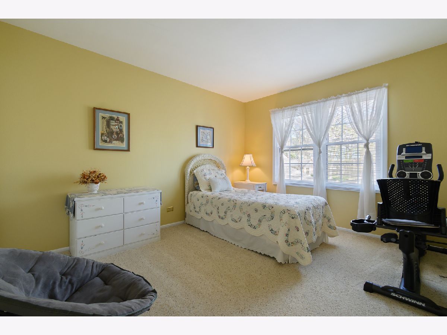
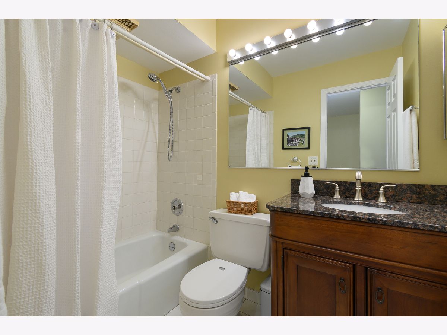
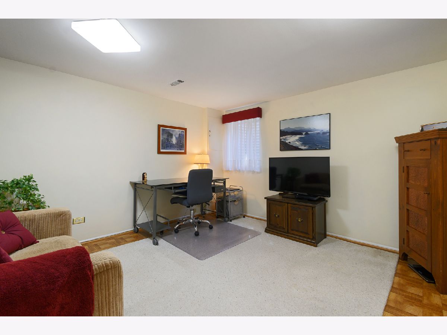
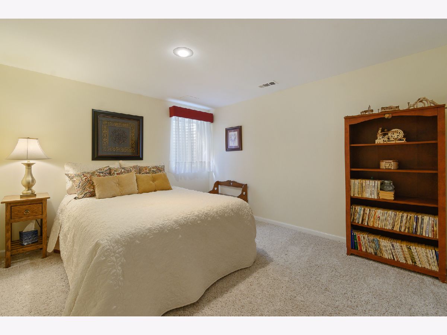

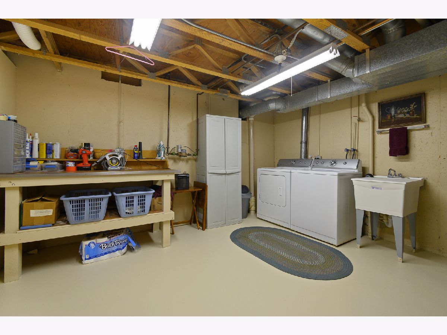
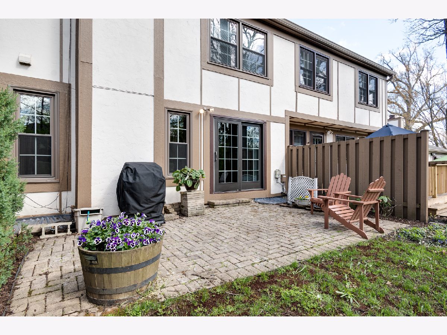

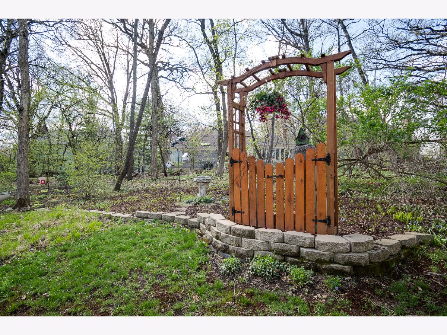
Room Specifics
Total Bedrooms: 4
Bedrooms Above Ground: 3
Bedrooms Below Ground: 1
Dimensions: —
Floor Type: Carpet
Dimensions: —
Floor Type: Carpet
Dimensions: —
Floor Type: Carpet
Full Bathrooms: 4
Bathroom Amenities: —
Bathroom in Basement: 1
Rooms: Den
Basement Description: Finished
Other Specifics
| 2 | |
| — | |
| Concrete | |
| — | |
| — | |
| 176X23 | |
| — | |
| Full | |
| Wood Laminate Floors, Walk-In Closet(s), Granite Counters | |
| Range, Microwave, Dishwasher, Refrigerator, Washer, Dryer, Disposal | |
| Not in DB | |
| — | |
| — | |
| Pool | |
| Wood Burning |
Tax History
| Year | Property Taxes |
|---|---|
| 2021 | $5,662 |
Contact Agent
Nearby Similar Homes
Nearby Sold Comparables
Contact Agent
Listing Provided By
Keller Williams Premiere Properties




