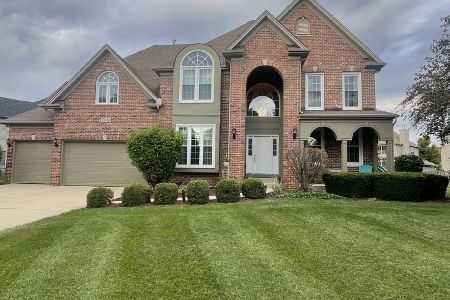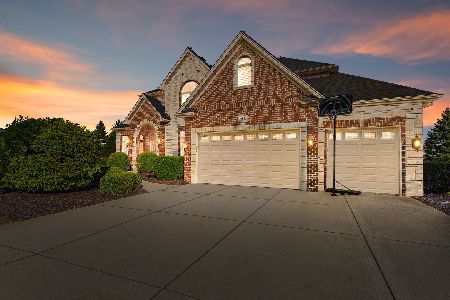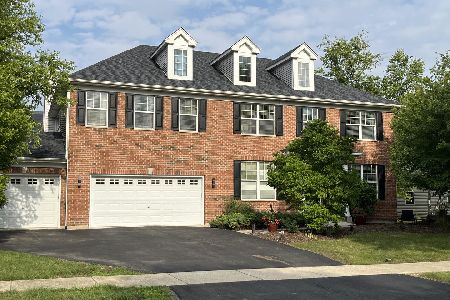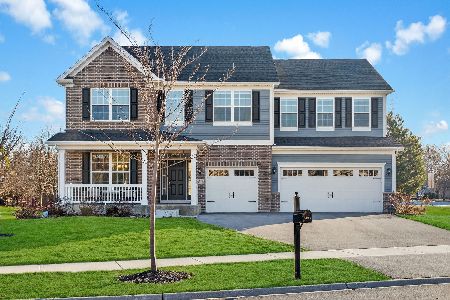12901 Alpine Way, Plainfield, Illinois 60585
$490,000
|
Sold
|
|
| Status: | Closed |
| Sqft: | 3,650 |
| Cost/Sqft: | $134 |
| Beds: | 4 |
| Baths: | 4 |
| Year Built: | 2007 |
| Property Taxes: | $12,694 |
| Days On Market: | 2365 |
| Lot Size: | 0,39 |
Description
Gorgeous Custom Home in Sage Knolls with exquisite attention to detail! This home features custom 4 bedrooms, hardwood floors, soaring 2 story family room with fireplace and lots of natural light. 1st floor office. Beautifully appointed, warm and inviting eat in kitchen with custom cabinets, granite, breakfast bar, double oven, travertine backsplash, all stainless appliances. Butler pantry with granite counter off of dining area and kitchen. Master Bedroom suite with private master bath that features custom stone work, separate shower and soaking tub, his/hers walk-in closets and exercise room! Custom finished basement with gorgeous bar, hardwood/laminate floors, full bath, TV area, rec area, heated floors and extra room. Exterior a must see. backyard with 2 large paver patios, sitting wall with fire pit, built in gas grill. Great attention to detail, shows like a model! Grand Parke features pools, club house, soccer fields, walking paths, tennis courts.
Property Specifics
| Single Family | |
| — | |
| — | |
| 2007 | |
| Full | |
| — | |
| No | |
| 0.39 |
| Kendall | |
| — | |
| 900 / Annual | |
| Clubhouse,Pool | |
| Lake Michigan | |
| Public Sewer | |
| 10479976 | |
| 0336230001 |
Property History
| DATE: | EVENT: | PRICE: | SOURCE: |
|---|---|---|---|
| 17 Oct, 2019 | Sold | $490,000 | MRED MLS |
| 16 Aug, 2019 | Under contract | $490,000 | MRED MLS |
| 9 Aug, 2019 | Listed for sale | $490,000 | MRED MLS |
Room Specifics
Total Bedrooms: 4
Bedrooms Above Ground: 4
Bedrooms Below Ground: 0
Dimensions: —
Floor Type: Carpet
Dimensions: —
Floor Type: Carpet
Dimensions: —
Floor Type: Carpet
Full Bathrooms: 4
Bathroom Amenities: Whirlpool,Separate Shower,Double Sink
Bathroom in Basement: 1
Rooms: Pantry,Office,Exercise Room,Foyer,Bonus Room,Recreation Room
Basement Description: Finished
Other Specifics
| 3 | |
| — | |
| Concrete,Side Drive | |
| Patio, Brick Paver Patio, Storms/Screens, Outdoor Grill, Fire Pit | |
| Corner Lot,Landscaped | |
| 145 X 155 | |
| Pull Down Stair,Unfinished | |
| Full | |
| Vaulted/Cathedral Ceilings, Skylight(s), Bar-Wet, Hardwood Floors, Heated Floors, Walk-In Closet(s) | |
| Double Oven, Microwave, Dishwasher, Refrigerator, High End Refrigerator, Washer, Dryer, Disposal, Stainless Steel Appliance(s), Wine Refrigerator, Cooktop, Built-In Oven, Range Hood, Other | |
| Not in DB | |
| Clubhouse, Pool, Tennis Courts, Street Lights | |
| — | |
| — | |
| Wood Burning, Gas Log, Gas Starter, Includes Accessories |
Tax History
| Year | Property Taxes |
|---|---|
| 2019 | $12,694 |
Contact Agent
Nearby Similar Homes
Nearby Sold Comparables
Contact Agent
Listing Provided By
United Real Estate - Chicago









