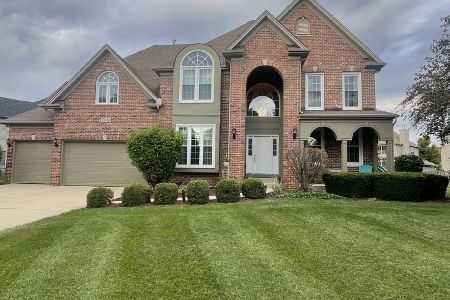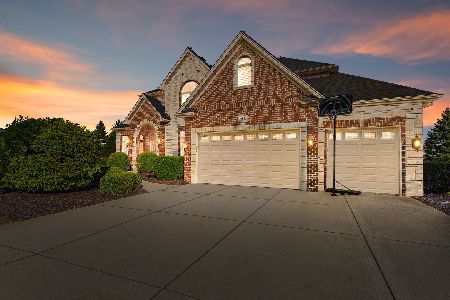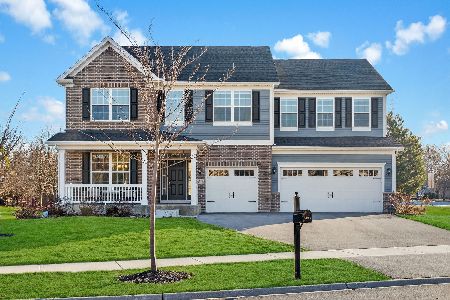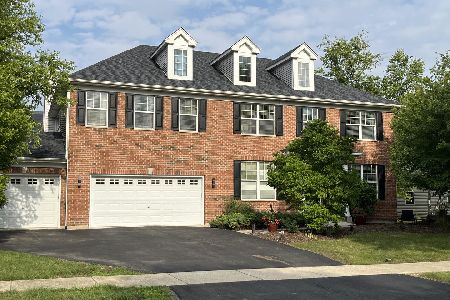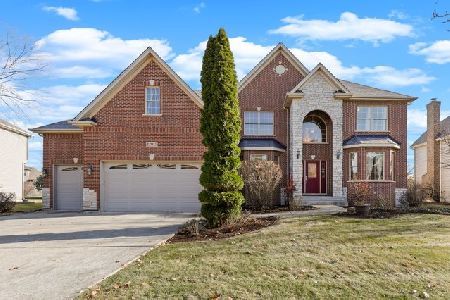12909 Alpine Way, Plainfield, Illinois 60585
$420,000
|
Sold
|
|
| Status: | Closed |
| Sqft: | 3,380 |
| Cost/Sqft: | $129 |
| Beds: | 4 |
| Baths: | 5 |
| Year Built: | 2005 |
| Property Taxes: | $12,808 |
| Days On Market: | 4501 |
| Lot Size: | 0,00 |
Description
Stunning Home w Attention to Detail!! Brick & Stone Entrance w Open Floor Plan. Brazilian Cherry Flooring on 1st Floor. Family Rm w Volume Ceilings & 2 Story Fireplace Flanked by Windows. Gourmet Kit w Stainless Appls, Granite, Butlers Pantry. Sunroom overlooks Large Interior Lot w Paver Patio. Master Suite w Sit Rm & Lux Bath. Huge Finished Basement w Media Rm/or Bed 5 & Rec Rm/Bath. 891 Sq Ft Garage. A MUST SEE!!
Property Specifics
| Single Family | |
| — | |
| Traditional | |
| 2005 | |
| Full | |
| — | |
| No | |
| — |
| Kendall | |
| Grande Park Sage Knoll | |
| 905 / Annual | |
| Insurance,Clubhouse,Pool | |
| Public | |
| Public Sewer, Sewer-Storm | |
| 08459977 | |
| 0336230003 |
Nearby Schools
| NAME: | DISTRICT: | DISTANCE: | |
|---|---|---|---|
|
Grade School
Grande Park Elementary School |
308 | — | |
|
Middle School
Murphy Junior High School |
308 | Not in DB | |
|
High School
Oswego East High School |
308 | Not in DB | |
Property History
| DATE: | EVENT: | PRICE: | SOURCE: |
|---|---|---|---|
| 24 Dec, 2013 | Sold | $420,000 | MRED MLS |
| 11 Nov, 2013 | Under contract | $435,000 | MRED MLS |
| — | Last price change | $449,900 | MRED MLS |
| 4 Oct, 2013 | Listed for sale | $449,900 | MRED MLS |
| 28 Dec, 2016 | Sold | $404,900 | MRED MLS |
| 17 Nov, 2016 | Under contract | $425,000 | MRED MLS |
| 27 Oct, 2016 | Listed for sale | $425,000 | MRED MLS |
Room Specifics
Total Bedrooms: 4
Bedrooms Above Ground: 4
Bedrooms Below Ground: 0
Dimensions: —
Floor Type: Carpet
Dimensions: —
Floor Type: Carpet
Dimensions: —
Floor Type: Carpet
Full Bathrooms: 5
Bathroom Amenities: Whirlpool,Separate Shower,Double Sink
Bathroom in Basement: 1
Rooms: Media Room,Office,Recreation Room,Sitting Room,Heated Sun Room
Basement Description: Finished
Other Specifics
| 3 | |
| Concrete Perimeter | |
| Concrete | |
| Brick Paver Patio | |
| — | |
| 80X152X116X141 | |
| — | |
| Full | |
| Vaulted/Cathedral Ceilings, Hardwood Floors, First Floor Laundry | |
| Double Oven, Microwave, Dishwasher, Refrigerator, Disposal, Stainless Steel Appliance(s) | |
| Not in DB | |
| Clubhouse, Pool, Tennis Courts | |
| — | |
| — | |
| Wood Burning, Gas Starter |
Tax History
| Year | Property Taxes |
|---|---|
| 2013 | $12,808 |
| 2016 | $14,398 |
Contact Agent
Nearby Similar Homes
Nearby Sold Comparables
Contact Agent
Listing Provided By
john greene Realtor

