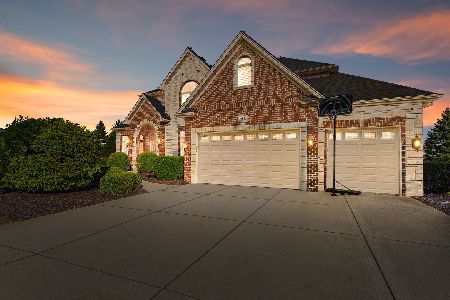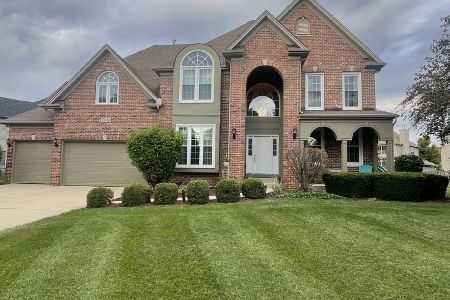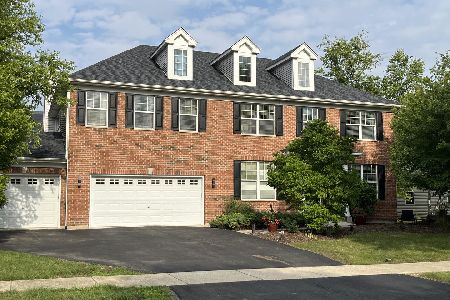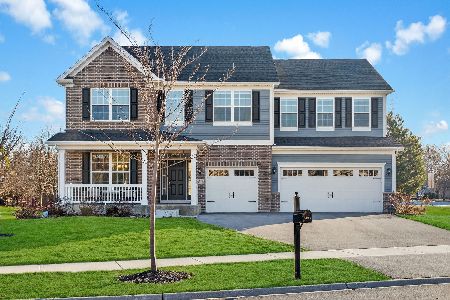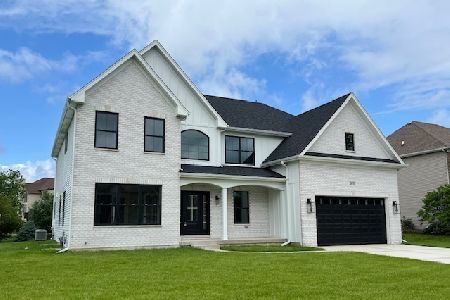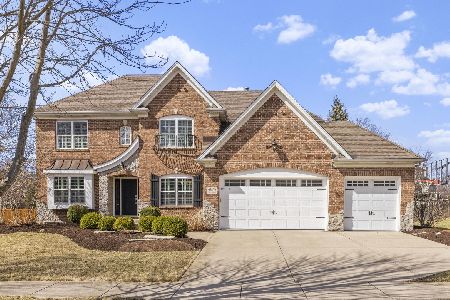26434 Tall Spruce Drive, Plainfield, Illinois 60585
$357,600
|
Sold
|
|
| Status: | Closed |
| Sqft: | 3,369 |
| Cost/Sqft: | $111 |
| Beds: | 4 |
| Baths: | 4 |
| Year Built: | 2006 |
| Property Taxes: | $11,275 |
| Days On Market: | 6168 |
| Lot Size: | 0,00 |
Description
$100k BELOW REPLACEMENT! Pride of ownership Large custom home in Grande Park Pool Community. Dual staircases lead to 4 bedrooms plus 2nd Family Rm. Master Suite w/Luxury Bath. Princess Suite with pvt Bath. Gourmet Kitchen w/granite & stainless w/dbl oven. Custom millwork throughout. 1st floor Laundry, deep pour bsmt & rough in. Custom landscaping w/huge patio, paver walls, firepit & irrigation sys. NOT a short sale!
Property Specifics
| Single Family | |
| — | |
| Traditional | |
| 2006 | |
| Full | |
| — | |
| No | |
| — |
| Kendall | |
| Grande Park | |
| 900 / Annual | |
| Other | |
| Lake Michigan,Public | |
| Public Sewer | |
| 07157260 | |
| 0336229010 |
Nearby Schools
| NAME: | DISTRICT: | DISTANCE: | |
|---|---|---|---|
|
Grade School
Grande Park Elementary School |
308 | — | |
|
Middle School
Bednarcik Junior High |
308 | Not in DB | |
|
High School
Oswego East High School |
308 | Not in DB | |
Property History
| DATE: | EVENT: | PRICE: | SOURCE: |
|---|---|---|---|
| 2 Jun, 2009 | Sold | $357,600 | MRED MLS |
| 14 May, 2009 | Under contract | $375,000 | MRED MLS |
| — | Last price change | $400,000 | MRED MLS |
| 11 Mar, 2009 | Listed for sale | $425,000 | MRED MLS |
| 13 Jun, 2011 | Sold | $350,000 | MRED MLS |
| 20 May, 2011 | Under contract | $362,500 | MRED MLS |
| — | Last price change | $365,000 | MRED MLS |
| 15 Mar, 2011 | Listed for sale | $365,000 | MRED MLS |
Room Specifics
Total Bedrooms: 4
Bedrooms Above Ground: 4
Bedrooms Below Ground: 0
Dimensions: —
Floor Type: Carpet
Dimensions: —
Floor Type: Carpet
Dimensions: —
Floor Type: Carpet
Full Bathrooms: 4
Bathroom Amenities: Whirlpool,Separate Shower,Double Sink
Bathroom in Basement: 0
Rooms: Bonus Room,Breakfast Room,Den,Foyer,Utility Room-1st Floor
Basement Description: Unfinished
Other Specifics
| 3 | |
| Concrete Perimeter | |
| Asphalt | |
| Patio | |
| Landscaped | |
| 90X135X90X135 | |
| Unfinished | |
| Full | |
| Vaulted/Cathedral Ceilings, Skylight(s) | |
| Double Oven, Microwave, Dishwasher, Disposal | |
| Not in DB | |
| Clubhouse, Pool, Tennis Courts, Sidewalks, Street Lights, Street Paved | |
| — | |
| — | |
| Gas Log |
Tax History
| Year | Property Taxes |
|---|---|
| 2009 | $11,275 |
| 2011 | $10,467 |
Contact Agent
Nearby Similar Homes
Nearby Sold Comparables
Contact Agent
Listing Provided By
Baird & Warner

