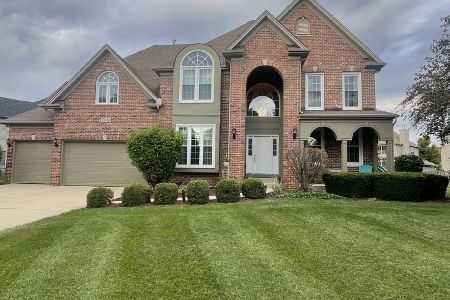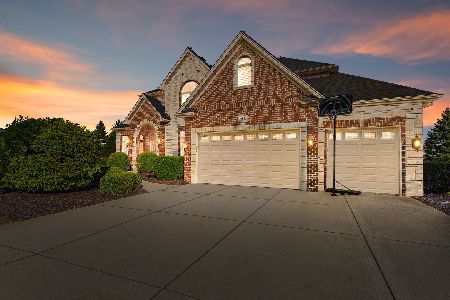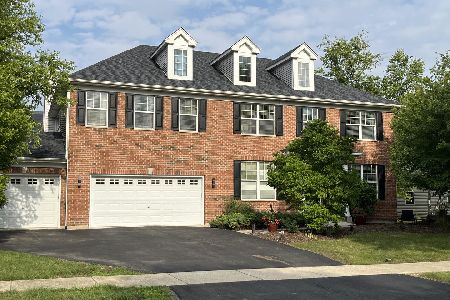12908 Alpine Way, Plainfield, Illinois 60585
$465,000
|
Sold
|
|
| Status: | Closed |
| Sqft: | 3,200 |
| Cost/Sqft: | $148 |
| Beds: | 4 |
| Baths: | 5 |
| Year Built: | 2012 |
| Property Taxes: | $12,486 |
| Days On Market: | 2403 |
| Lot Size: | 0,33 |
Description
Stunning Custom Home in Grande Park, a Pool, Tennis & Clubhouse Community! Beautiful White Millwork, Tray and Vaulted Ceilings Throughout! Two Story Foyer! Custom Staircase! Triple Tray Ceiling in Formal Living and Dining Room. Gourmet Kitchen w/ Staggered Custom Cabinets, SS Appliances, Granite Counters, Center Island w/ Seating and Ex-Large Eating Area w/ Access to Backyard. Large Family Room w/ Stone Gas Start Fireplace. First Floor Den w/ Judges Paneling! Mudroom/Laundry Room w/ Built in Locker System and Cabinets! Spacious Master Suite w/ Tray Ceiling. Bathroom Features His/Her Vanities, Whirlpool Tub and Double Shower. Three Baths Up! Bedrooms 2 & 3 share a Jack-n-Jill Bath and the 4th Bedroom has a Private Bath & Walk-in Closet. Fully Finished Basement w/ Rec Room, Bar Area, Play Area, 5th Bedroom and Full Bathroom. The Back Yard Features a Cement Patio w/ Pergola. Professionally Landscaped. 3 Car Garage! Well Maintained Home! 308 Schools! Don't Miss Out On This Beauty!
Property Specifics
| Single Family | |
| — | |
| — | |
| 2012 | |
| Full | |
| — | |
| No | |
| 0.33 |
| Kendall | |
| Grande Park Sage Knoll | |
| 900 / Annual | |
| Clubhouse,Pool | |
| Public | |
| Public Sewer | |
| 10437226 | |
| 0336231017 |
Nearby Schools
| NAME: | DISTRICT: | DISTANCE: | |
|---|---|---|---|
|
Grade School
Grande Park Elementary School |
308 | — | |
|
Middle School
Bednarcik Junior High School |
308 | Not in DB | |
|
High School
Oswego East High School |
308 | Not in DB | |
Property History
| DATE: | EVENT: | PRICE: | SOURCE: |
|---|---|---|---|
| 21 Oct, 2019 | Sold | $465,000 | MRED MLS |
| 6 Aug, 2019 | Under contract | $475,000 | MRED MLS |
| 2 Jul, 2019 | Listed for sale | $475,000 | MRED MLS |
Room Specifics
Total Bedrooms: 5
Bedrooms Above Ground: 4
Bedrooms Below Ground: 1
Dimensions: —
Floor Type: Carpet
Dimensions: —
Floor Type: Carpet
Dimensions: —
Floor Type: Carpet
Dimensions: —
Floor Type: —
Full Bathrooms: 5
Bathroom Amenities: Whirlpool,Separate Shower,Double Sink,Double Shower
Bathroom in Basement: 1
Rooms: Eating Area,Den,Bedroom 5,Recreation Room,Play Room,Game Room,Foyer
Basement Description: Finished
Other Specifics
| 3 | |
| Concrete Perimeter | |
| Asphalt | |
| Patio | |
| Fenced Yard | |
| 56X148X60X35X37X151 | |
| — | |
| Full | |
| Vaulted/Cathedral Ceilings, Hardwood Floors, First Floor Laundry, Walk-In Closet(s) | |
| Range, Microwave, Dishwasher, Refrigerator, Washer, Dryer, Disposal | |
| Not in DB | |
| Clubhouse, Pool, Tennis Courts | |
| — | |
| — | |
| Gas Starter |
Tax History
| Year | Property Taxes |
|---|---|
| 2019 | $12,486 |
Contact Agent
Nearby Similar Homes
Nearby Sold Comparables
Contact Agent
Listing Provided By
Keller Williams Infinity










