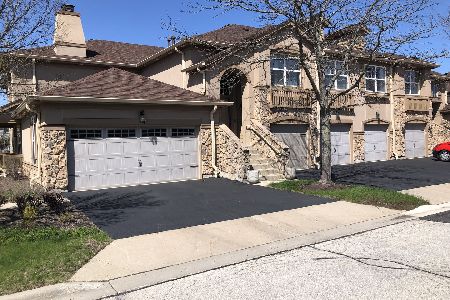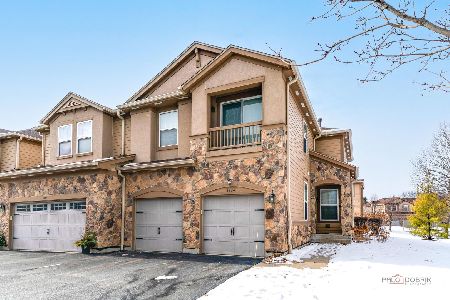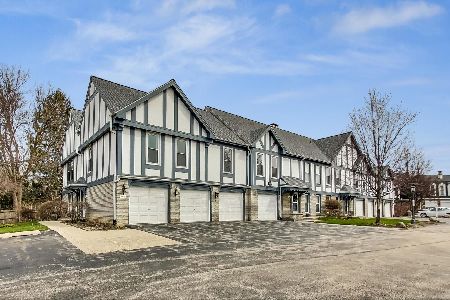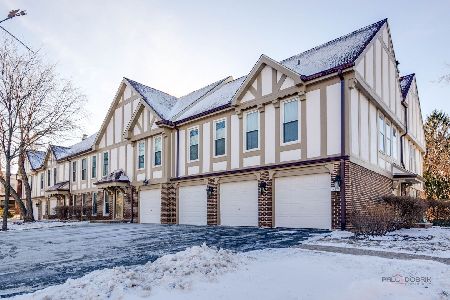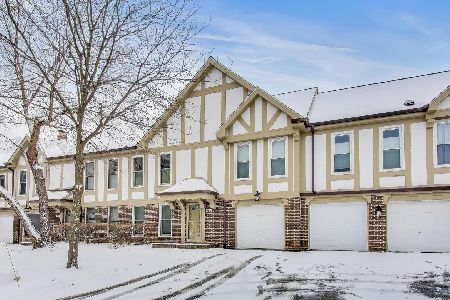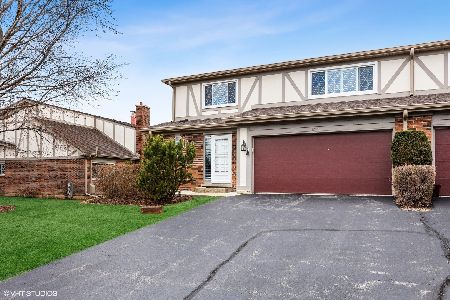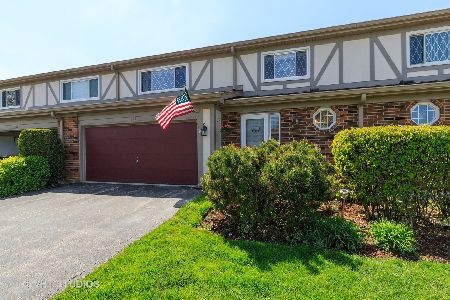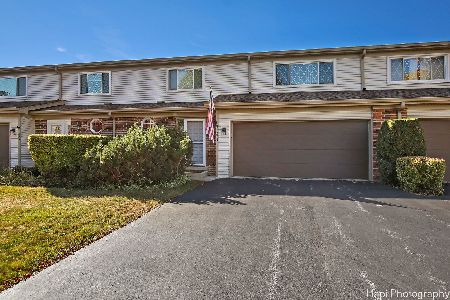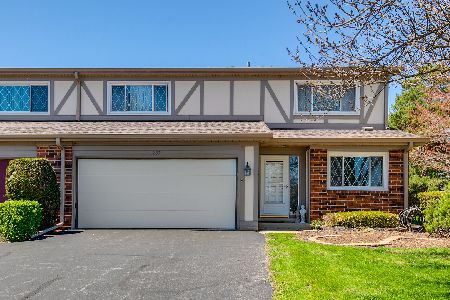1291 Briarwood Lane, Libertyville, Illinois 60048
$320,000
|
Sold
|
|
| Status: | Closed |
| Sqft: | 2,294 |
| Cost/Sqft: | $146 |
| Beds: | 3 |
| Baths: | 3 |
| Year Built: | 1979 |
| Property Taxes: | $6,158 |
| Days On Market: | 2234 |
| Lot Size: | 0,00 |
Description
Fabulous end unit in wonderful Libertyville Ridge has been extensively renovated. One of the largest townhouses in the complex, this beautifully updated home has new dark hardwood floors throughout first floor, staircase, hallway & master bedroom. First floor features a new office with glass french doors, a formal dining room,sliding glass door to the patio and yard, and a fireplace in the family room. Kitchen with granite counters and stainless appliances and freshly painted white cabinets. Family room with floor to ceiling brick fireplace and a powder room off the foyer. The second floor has three over sized bedrooms with large walk-in closets, two full baths, and a full laundry room. The master suite has a completely renovated bath with double sinks, a separate shower, and a newly combined walk-in closet with custom organizers. The basement has lots of storage and a huge recreation room that has so many different uses. Amenities include a pool, lawn care, snow removal and ample parking in addition to the private attached 2-car garage. Students may attend Libertyville high school if they have transportation. Great location!
Property Specifics
| Condos/Townhomes | |
| 2 | |
| — | |
| 1979 | |
| Full | |
| TOWNHOME W/BASEMENT | |
| No | |
| — |
| Lake | |
| Libertyville Ridge | |
| 457 / Monthly | |
| Water,Insurance,Pool,Exterior Maintenance,Lawn Care,Scavenger,Snow Removal | |
| Public | |
| Public Sewer | |
| 10609892 | |
| 11282091980000 |
Nearby Schools
| NAME: | DISTRICT: | DISTANCE: | |
|---|---|---|---|
|
Grade School
Hawthorn Elementary School (nor |
73 | — | |
|
Middle School
Hawthorn Middle School North |
73 | Not in DB | |
|
High School
Libertyville High School |
128 | Not in DB | |
Property History
| DATE: | EVENT: | PRICE: | SOURCE: |
|---|---|---|---|
| 13 May, 2010 | Sold | $235,000 | MRED MLS |
| 14 Apr, 2010 | Under contract | $245,000 | MRED MLS |
| 24 Mar, 2010 | Listed for sale | $245,000 | MRED MLS |
| 21 Nov, 2014 | Sold | $275,000 | MRED MLS |
| 19 Oct, 2014 | Under contract | $285,000 | MRED MLS |
| 13 Oct, 2014 | Listed for sale | $285,000 | MRED MLS |
| 24 Aug, 2018 | Sold | $280,000 | MRED MLS |
| 30 Jun, 2018 | Under contract | $275,000 | MRED MLS |
| 25 Jun, 2018 | Listed for sale | $275,000 | MRED MLS |
| 13 Apr, 2020 | Sold | $320,000 | MRED MLS |
| 17 Jan, 2020 | Under contract | $335,000 | MRED MLS |
| 14 Jan, 2020 | Listed for sale | $335,000 | MRED MLS |
| 24 May, 2022 | Sold | $375,000 | MRED MLS |
| 12 Apr, 2022 | Under contract | $375,000 | MRED MLS |
| 11 Apr, 2022 | Listed for sale | $375,000 | MRED MLS |
Room Specifics
Total Bedrooms: 3
Bedrooms Above Ground: 3
Bedrooms Below Ground: 0
Dimensions: —
Floor Type: Carpet
Dimensions: —
Floor Type: Carpet
Full Bathrooms: 3
Bathroom Amenities: Separate Shower,Double Sink
Bathroom in Basement: 0
Rooms: Eating Area,Recreation Room
Basement Description: Finished
Other Specifics
| 2 | |
| Concrete Perimeter | |
| Asphalt | |
| Patio, In Ground Pool, End Unit | |
| Common Grounds,Cul-De-Sac,Landscaped | |
| COMMON | |
| — | |
| Full | |
| Hardwood Floors, Second Floor Laundry, Laundry Hook-Up in Unit | |
| Range, Microwave, Dishwasher, Refrigerator, Disposal, Stainless Steel Appliance(s) | |
| Not in DB | |
| — | |
| — | |
| — | |
| Wood Burning, Gas Log, Gas Starter |
Tax History
| Year | Property Taxes |
|---|---|
| 2010 | $5,992 |
| 2014 | $5,481 |
| 2018 | $5,717 |
| 2020 | $6,158 |
| 2022 | $7,662 |
Contact Agent
Nearby Similar Homes
Nearby Sold Comparables
Contact Agent
Listing Provided By
Baird & Warner

