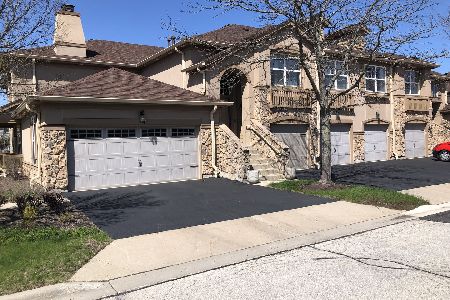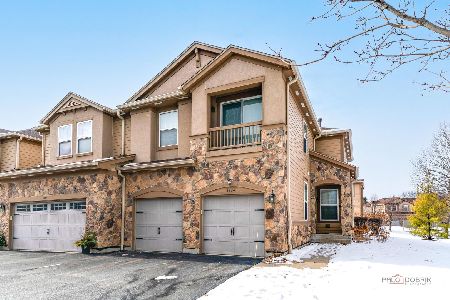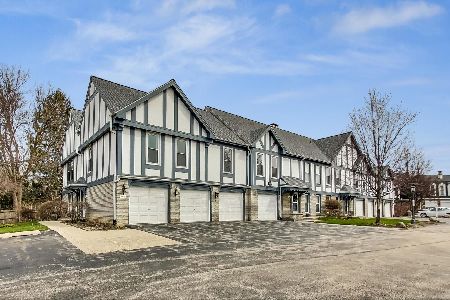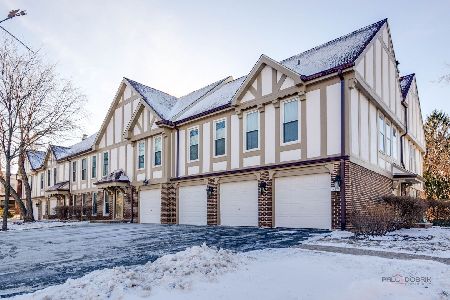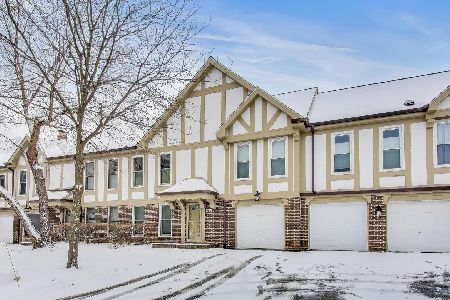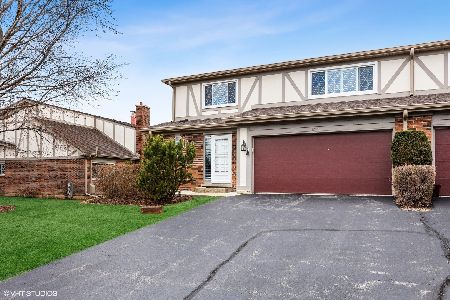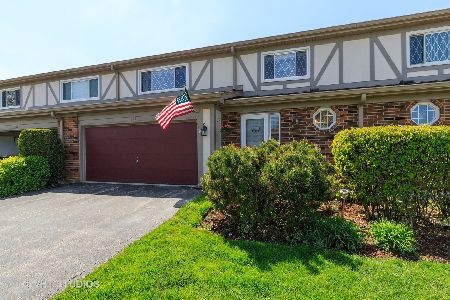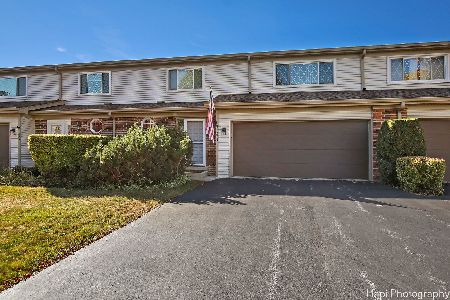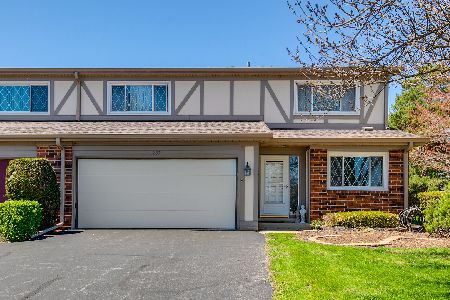1291 Briarwood Lane, Libertyville, Illinois 60048
$235,000
|
Sold
|
|
| Status: | Closed |
| Sqft: | 2,500 |
| Cost/Sqft: | $98 |
| Beds: | 3 |
| Baths: | 3 |
| Year Built: | 1978 |
| Property Taxes: | $5,992 |
| Days On Market: | 5817 |
| Lot Size: | 0,00 |
Description
Move right in to this impecably maintained townhome on cozy residential street! Light & bright largest 3 bdrm & 2.5 bath unit is neutral. Boasts carpeted floors, tile in foyer & kitchen, newer remodeled bathrooms, FR w/brick FP & family room. Finished BSMT bar, close to shopping. Laundry room second floor, walk-in closets in master bedroom. Lots of storage.
Property Specifics
| Condos/Townhomes | |
| — | |
| — | |
| 1978 | |
| Full | |
| — | |
| No | |
| — |
| Lake | |
| Libertyville Ridge | |
| 368 / — | |
| Water,Insurance,Exterior Maintenance,Lawn Care | |
| Public | |
| Public Sewer | |
| 07479917 | |
| 11282091980000 |
Nearby Schools
| NAME: | DISTRICT: | DISTANCE: | |
|---|---|---|---|
|
Grade School
Hawthorn Elementary School (nor |
73 | — | |
|
Middle School
Hawthorn Middle School North |
73 | Not in DB | |
|
High School
Libertyville High School |
128 | Not in DB | |
Property History
| DATE: | EVENT: | PRICE: | SOURCE: |
|---|---|---|---|
| 13 May, 2010 | Sold | $235,000 | MRED MLS |
| 14 Apr, 2010 | Under contract | $245,000 | MRED MLS |
| 24 Mar, 2010 | Listed for sale | $245,000 | MRED MLS |
| 21 Nov, 2014 | Sold | $275,000 | MRED MLS |
| 19 Oct, 2014 | Under contract | $285,000 | MRED MLS |
| 13 Oct, 2014 | Listed for sale | $285,000 | MRED MLS |
| 24 Aug, 2018 | Sold | $280,000 | MRED MLS |
| 30 Jun, 2018 | Under contract | $275,000 | MRED MLS |
| 25 Jun, 2018 | Listed for sale | $275,000 | MRED MLS |
| 13 Apr, 2020 | Sold | $320,000 | MRED MLS |
| 17 Jan, 2020 | Under contract | $335,000 | MRED MLS |
| 14 Jan, 2020 | Listed for sale | $335,000 | MRED MLS |
| 24 May, 2022 | Sold | $375,000 | MRED MLS |
| 12 Apr, 2022 | Under contract | $375,000 | MRED MLS |
| 11 Apr, 2022 | Listed for sale | $375,000 | MRED MLS |
Room Specifics
Total Bedrooms: 3
Bedrooms Above Ground: 3
Bedrooms Below Ground: 0
Dimensions: —
Floor Type: Carpet
Dimensions: —
Floor Type: Carpet
Full Bathrooms: 3
Bathroom Amenities: Double Sink
Bathroom in Basement: 0
Rooms: Office,Recreation Room,Utility Room-2nd Floor,Workshop
Basement Description: Finished
Other Specifics
| 2 | |
| Concrete Perimeter | |
| Asphalt | |
| Patio, End Unit | |
| Common Grounds | |
| INTEGRAL | |
| — | |
| Full | |
| — | |
| Range, Microwave, Dishwasher, Washer, Dryer, Disposal | |
| Not in DB | |
| — | |
| — | |
| — | |
| Wood Burning, Gas Log, Gas Starter |
Tax History
| Year | Property Taxes |
|---|---|
| 2010 | $5,992 |
| 2014 | $5,481 |
| 2018 | $5,717 |
| 2020 | $6,158 |
| 2022 | $7,662 |
Contact Agent
Nearby Similar Homes
Nearby Sold Comparables
Contact Agent
Listing Provided By
Baird & Warner

