1291 Center Street, Des Plaines, Illinois 60016
$340,000
|
Sold
|
|
| Status: | Closed |
| Sqft: | 1,712 |
| Cost/Sqft: | $195 |
| Beds: | 3 |
| Baths: | 3 |
| Year Built: | 1930 |
| Property Taxes: | $4,671 |
| Days On Market: | 1648 |
| Lot Size: | 0,13 |
Description
The most Charming Home very close to the Heart of Downtown Des Plaines! 3 Bedrooms, 2 Full & 1 Half Baths (1 on every level). 1st Floor Family Room with New Wood Laminate Floors!!! Lovely Kitchen with Oak Cabinets, Corian Countertops, New Crisp Clean Subway Tile Backsplash, Stainless Steel Appliances, Brand New Dishwasher, & Room for Breakfast Table. Large Living/Dining Room with Gorgeous Hardwood Floors! Spacious 2nd floor 3rd Bedroom with Sitting Area, Study Area, Walk-In Closet, & a Half Bath!! Full Unfinished Basement with Laundry, refreshed 2nd Full Bath and Loads of Storage. Newer Roof! Central Air! Updated Electric! Spacious Fenced Back Yard with New Paver Patio! New Energy Efficient Insulation to be installed July 28th will keep you cool in the summer and toasty warm in the winter. Walking distance to Downtown Des Plaines, Train, Restaurants, Shops, Library & Parks.
Property Specifics
| Single Family | |
| — | |
| English | |
| 1930 | |
| Full | |
| — | |
| No | |
| 0.13 |
| Cook | |
| — | |
| 0 / Not Applicable | |
| None | |
| Lake Michigan | |
| Public Sewer | |
| 11159094 | |
| 09204050160000 |
Nearby Schools
| NAME: | DISTRICT: | DISTANCE: | |
|---|---|---|---|
|
Grade School
Central Elementary School |
62 | — | |
|
Middle School
Chippewa Middle School |
62 | Not in DB | |
|
High School
Maine West High School |
207 | Not in DB | |
Property History
| DATE: | EVENT: | PRICE: | SOURCE: |
|---|---|---|---|
| 16 Sep, 2016 | Sold | $234,000 | MRED MLS |
| 8 Aug, 2016 | Under contract | $237,500 | MRED MLS |
| 3 Aug, 2016 | Listed for sale | $237,500 | MRED MLS |
| 19 Oct, 2021 | Sold | $340,000 | MRED MLS |
| 18 Jul, 2021 | Under contract | $334,000 | MRED MLS |
| 16 Jul, 2021 | Listed for sale | $334,000 | MRED MLS |
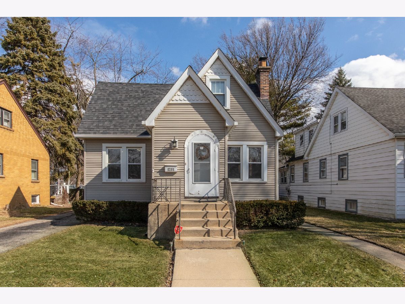
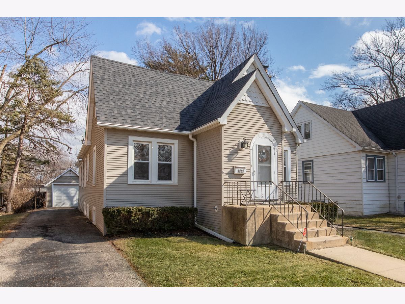
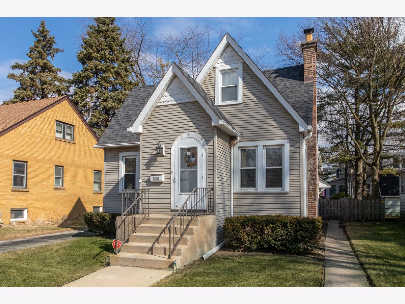
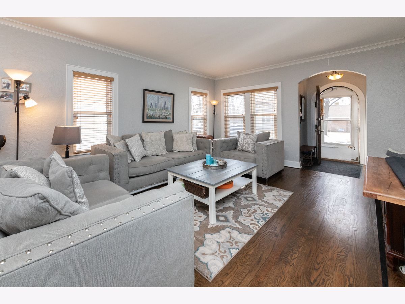
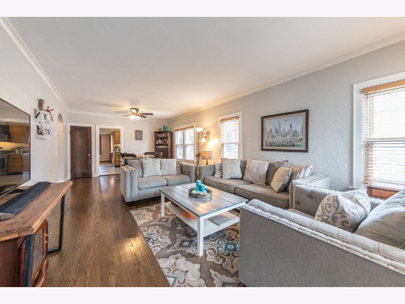
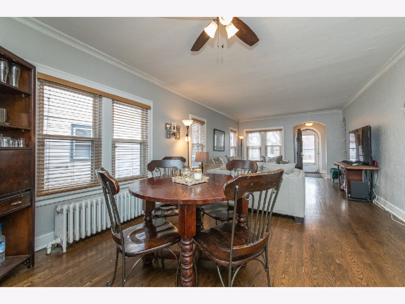
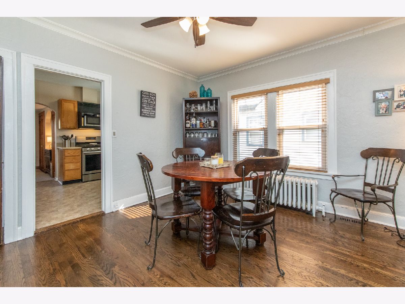
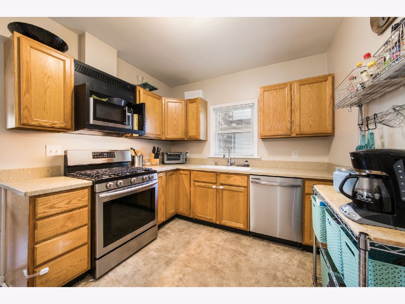
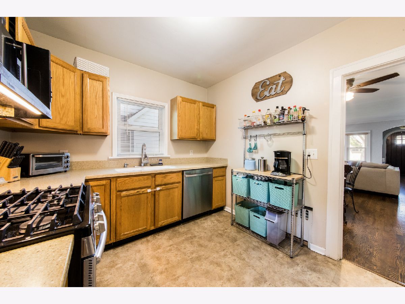
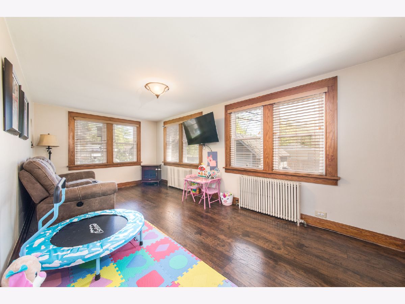
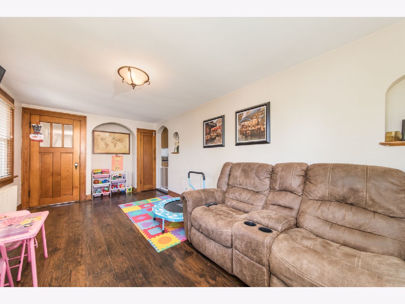
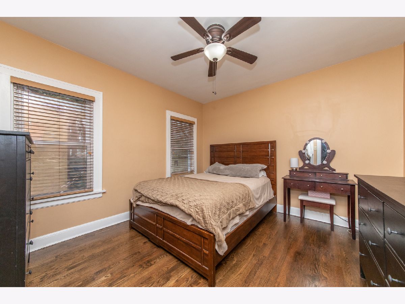
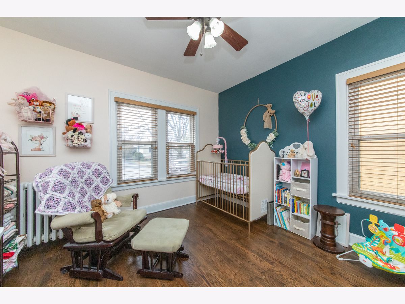
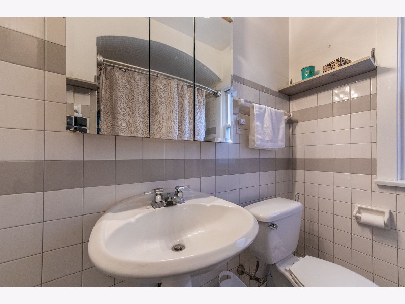
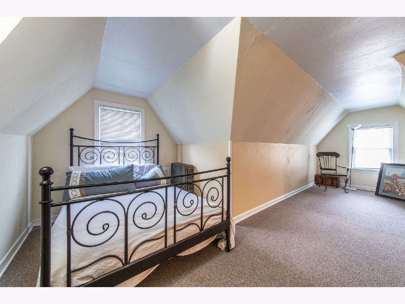
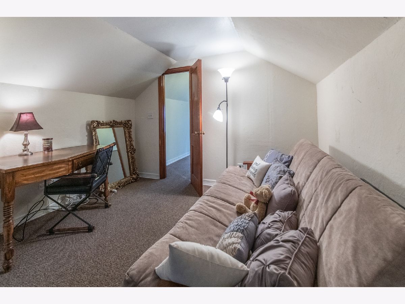
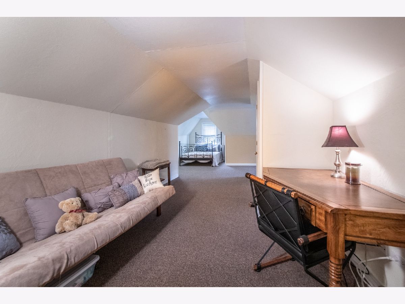
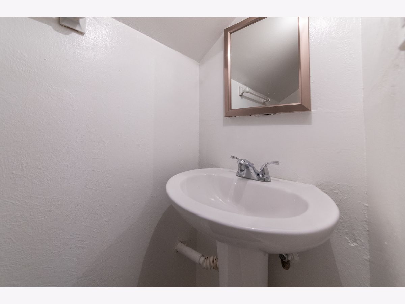
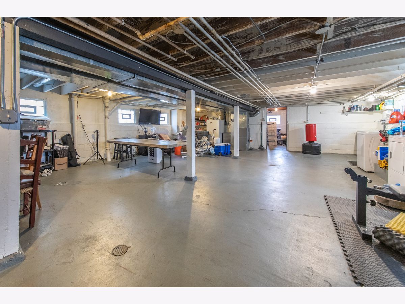
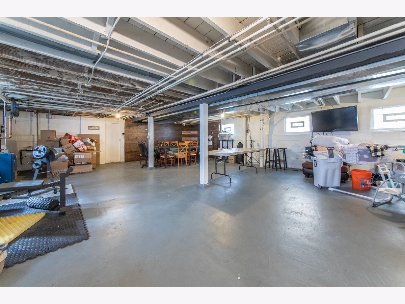
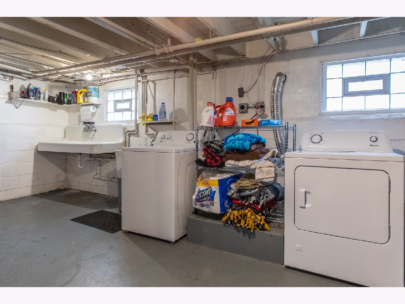
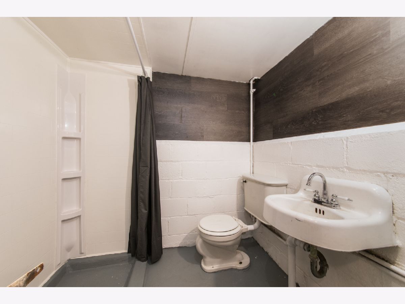
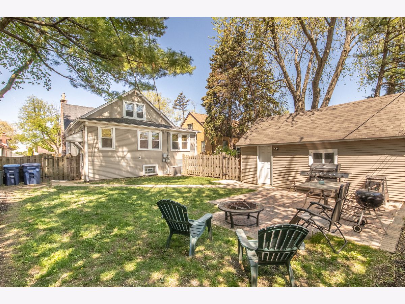
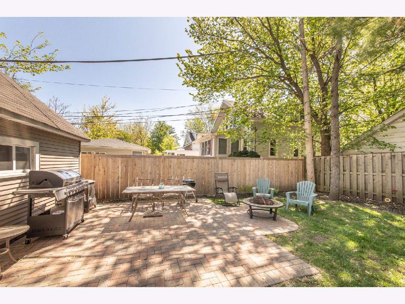
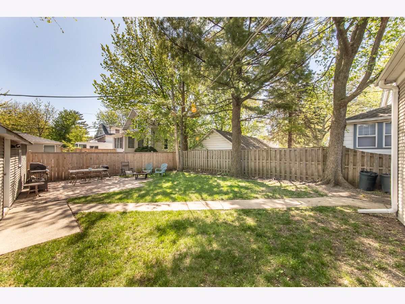
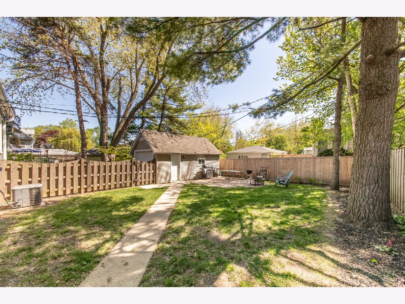
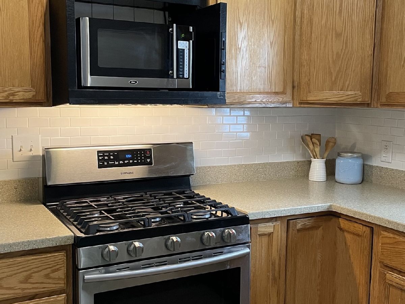
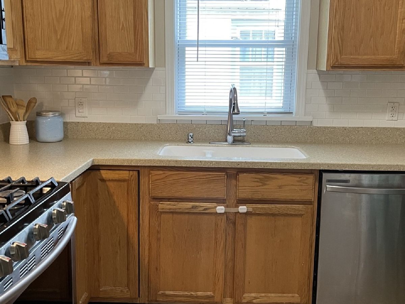
Room Specifics
Total Bedrooms: 3
Bedrooms Above Ground: 3
Bedrooms Below Ground: 0
Dimensions: —
Floor Type: Hardwood
Dimensions: —
Floor Type: Carpet
Full Bathrooms: 3
Bathroom Amenities: —
Bathroom in Basement: 1
Rooms: Foyer,Utility Room-Lower Level,Storage,Pantry
Basement Description: Unfinished
Other Specifics
| 1 | |
| — | |
| Asphalt,Side Drive | |
| Brick Paver Patio | |
| Fenced Yard | |
| 50X115 | |
| Finished | |
| None | |
| Hardwood Floors, First Floor Bedroom, First Floor Full Bath, Built-in Features | |
| Range, Microwave, Dishwasher, Refrigerator, Washer, Dryer | |
| Not in DB | |
| Curbs, Sidewalks, Street Lights, Street Paved | |
| — | |
| — | |
| — |
Tax History
| Year | Property Taxes |
|---|---|
| 2016 | $5,092 |
| 2021 | $4,671 |
Contact Agent
Nearby Similar Homes
Nearby Sold Comparables
Contact Agent
Listing Provided By
Century 21 Elm, Realtors









