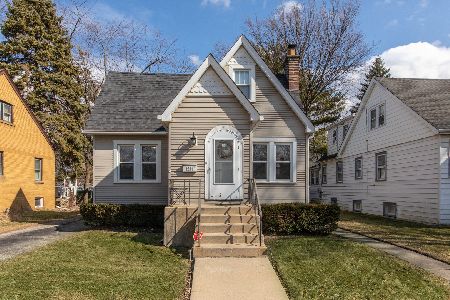1291 Center Street, Des Plaines, Illinois 60016
$234,000
|
Sold
|
|
| Status: | Closed |
| Sqft: | 1,750 |
| Cost/Sqft: | $136 |
| Beds: | 3 |
| Baths: | 3 |
| Year Built: | — |
| Property Taxes: | $5,092 |
| Days On Market: | 3456 |
| Lot Size: | 0,13 |
Description
*WELCOME HOME* to this Perfectly Updated Charmer in Heart of Downtown Des Plaines! Walking distance to the Train. Style, charm, LOCATION and updates, top to bottom. 3 Bedrooms, 2 Full & 1 Half Bath (1 on each floor). Family Room on the 1st Floor. Central Air.Great Curb Appeal. Cozy Layout. Beautiful Hardwood Floors. Remodeled Kitchen with Oak Cabinets, Corian Countertops, Newer Appliances, Room for Breakfast Table. Dining Room. Large Bedroom on the 2nd floor w/ Half Bath. Freshly Painted Throughout. Lots of Storage on all Levels. Newer Roof, Heating & Cooling. Updated Electric. Fenced Back Yard. Beautiful Landscaping. Large, Dry Basement is ready for your finishing vision. This Gorgeous Home is Ready to Move In!
Property Specifics
| Single Family | |
| — | |
| English | |
| — | |
| Full | |
| — | |
| No | |
| 0.13 |
| Cook | |
| — | |
| 0 / Not Applicable | |
| None | |
| Lake Michigan | |
| Public Sewer | |
| 09305311 | |
| 09204050160000 |
Nearby Schools
| NAME: | DISTRICT: | DISTANCE: | |
|---|---|---|---|
|
Grade School
Central Elementary School |
62 | — | |
|
Middle School
Chippewa Middle School |
62 | Not in DB | |
|
High School
Maine West High School |
207 | Not in DB | |
Property History
| DATE: | EVENT: | PRICE: | SOURCE: |
|---|---|---|---|
| 16 Sep, 2016 | Sold | $234,000 | MRED MLS |
| 8 Aug, 2016 | Under contract | $237,500 | MRED MLS |
| 3 Aug, 2016 | Listed for sale | $237,500 | MRED MLS |
| 19 Oct, 2021 | Sold | $340,000 | MRED MLS |
| 18 Jul, 2021 | Under contract | $334,000 | MRED MLS |
| 16 Jul, 2021 | Listed for sale | $334,000 | MRED MLS |
Room Specifics
Total Bedrooms: 3
Bedrooms Above Ground: 3
Bedrooms Below Ground: 0
Dimensions: —
Floor Type: Hardwood
Dimensions: —
Floor Type: Carpet
Full Bathrooms: 3
Bathroom Amenities: —
Bathroom in Basement: 1
Rooms: Foyer,Utility Room-Lower Level,Storage,Pantry,Walk In Closet,Other Room
Basement Description: Partially Finished
Other Specifics
| 1 | |
| — | |
| Side Drive | |
| Patio | |
| Fenced Yard,Landscaped | |
| 50X115 | |
| — | |
| — | |
| Hardwood Floors, First Floor Bedroom, First Floor Full Bath | |
| Range, Dishwasher, Refrigerator, Washer, Dryer | |
| Not in DB | |
| Sidewalks, Street Lights, Street Paved | |
| — | |
| — | |
| — |
Tax History
| Year | Property Taxes |
|---|---|
| 2016 | $5,092 |
| 2021 | $4,671 |
Contact Agent
Nearby Similar Homes
Nearby Sold Comparables
Contact Agent
Listing Provided By
James Realty Inc.










